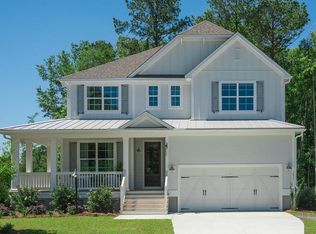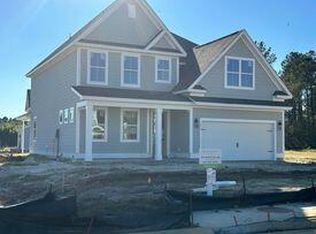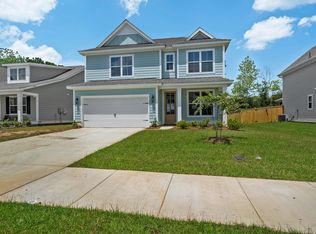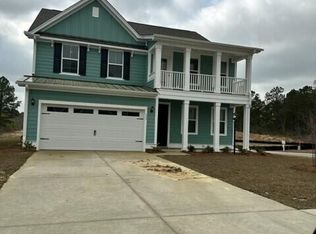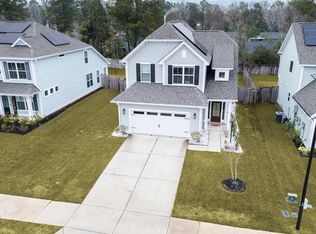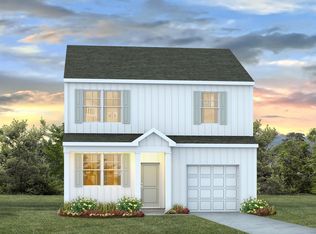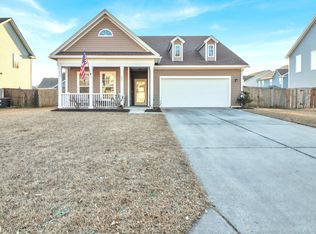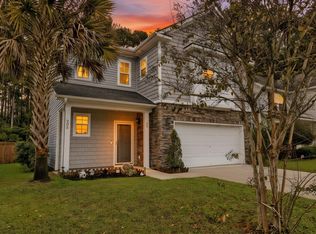Welcome Home! Located in the heart of Moncks Corner and in the highly desirable Abbey Walk community. This beautiful home offers nearly 2,000 square feet of thoughtfully designed living space. It features a spacious open-concept layout with high ceilings, a large kitchen island, stylish flooring throughout, and a large cozy upstairs loft--perfect for a second living space, office, or playroom. The primary suite is a true retreat, complete with dual vanities, a walk-in closet, and a separate garden tub and shower. Enjoy relaxing mornings and evenings on the covered front porch, or back screened-in porch. The home also includes a two-car garage and is packed with energy-efficient and smart-living upgrades that truly set it apart.The paid-off solar panels help reduce your monthly utility bills and don't forget an installed outlet in the garage makes it EV-ready. A full security system with cameras and motion sensors (subscription-based monitoring available) offers peace of mind. PLUS, the refrigerator, washer, and dryer all convey, making this home truly move-in ready. Something you will not find with a new build. Located just minutes from downtown Moncks Corner and close to schools, shopping, and dining, this home is nestled in a quiet, solar-focused community with walking trails, a dog park, and picnic areas. The home is just a 5-10 minute drive to multiple public boat landings. Whether you're looking for comfort, efficiency, or modern convenience, 119 Abbey Terrace Road checks every box. Don't miss your chance to own this energy-smart, feature-packed home. Schedule your private showing today!
Active
Price cut: $3K (2/13)
$380,000
119 Abbey Terrace Rd, Moncks Corner, SC 29461
3beds
1,927sqft
Est.:
Single Family Residence
Built in 2023
6,534 Square Feet Lot
$379,400 Zestimate®
$197/sqft
$-- HOA
What's special
Covered front porchTwo-car garageLarge cozy upstairs loftStylish flooring throughoutPaid-off solar panelsLarge kitchen islandBack screened-in porch
- 33 days |
- 464 |
- 25 |
Zillow last checked: 8 hours ago
Listing updated: February 13, 2026 at 11:00am
Listed by:
Carolina One Real Estate 843-779-8660
Source: CTMLS,MLS#: 26001607
Tour with a local agent
Facts & features
Interior
Bedrooms & bathrooms
- Bedrooms: 3
- Bathrooms: 3
- Full bathrooms: 2
- 1/2 bathrooms: 1
Rooms
- Room types: Bonus Room, Living/Dining Combo, Loft, Bonus, Eat-In-Kitchen, Laundry, Pantry
Heating
- Electric, Natural Gas
Cooling
- Central Air
Appliances
- Laundry: Electric Dryer Hookup, Washer Hookup, Laundry Room
Features
- Ceiling - Smooth, Tray Ceiling(s), High Ceilings, Garden Tub/Shower, Kitchen Island, Walk-In Closet(s), Eat-in Kitchen, Pantry
- Flooring: Carpet, Ceramic Tile, Luxury Vinyl
- Has fireplace: No
Interior area
- Total structure area: 1,927
- Total interior livable area: 1,927 sqft
Property
Parking
- Total spaces: 2
- Parking features: Garage, Off Street, Garage Door Opener
- Garage spaces: 2
Features
- Levels: Two
- Stories: 2
- Patio & porch: Patio, Front Porch, Screened
- Exterior features: Rain Gutters
- Fencing: Partial
Lot
- Size: 6,534 Square Feet
- Features: 0 - .5 Acre, Wooded
Details
- Additional structures: Storage
- Parcel number: 1421502031
- Special conditions: 10 Yr Warranty
Construction
Type & style
- Home type: SingleFamily
- Architectural style: Craftsman,Traditional
- Property subtype: Single Family Residence
Materials
- Cement Siding
- Foundation: Slab
- Roof: Architectural
Condition
- New construction: No
- Year built: 2023
Details
- Warranty included: Yes
Utilities & green energy
- Sewer: Public Sewer
- Water: Public
Green energy
- Green verification: HERS Index Score
Community & HOA
Community
- Features: Dog Park, Park, Walk/Jog Trails
- Security: Security System
- Subdivision: Abbey Walk
Location
- Region: Moncks Corner
Financial & listing details
- Price per square foot: $197/sqft
- Tax assessed value: $359,700
- Annual tax amount: $2,282
- Date on market: 1/18/2026
- Listing terms: Any,Cash,Conventional,FHA,USDA Loan,VA Loan
Estimated market value
$379,400
$360,000 - $398,000
$2,256/mo
Price history
Price history
| Date | Event | Price |
|---|---|---|
| 2/13/2026 | Price change | $380,000-0.8%$197/sqft |
Source: | ||
| 1/28/2026 | Price change | $383,000-0.5%$199/sqft |
Source: | ||
| 1/18/2026 | Listed for sale | $385,000$200/sqft |
Source: | ||
| 1/18/2026 | Listing removed | $385,000$200/sqft |
Source: | ||
| 12/18/2025 | Price change | $385,000-0.5%$200/sqft |
Source: | ||
| 11/6/2025 | Price change | $387,000-0.5%$201/sqft |
Source: | ||
| 9/10/2025 | Price change | $389,000-0.3%$202/sqft |
Source: | ||
| 8/21/2025 | Price change | $390,000-0.6%$202/sqft |
Source: | ||
| 8/7/2025 | Price change | $392,500-0.6%$204/sqft |
Source: | ||
| 7/17/2025 | Listed for sale | $395,000+5.5%$205/sqft |
Source: | ||
| 2/3/2023 | Sold | $374,471$194/sqft |
Source: | ||
| 8/11/2022 | Pending sale | $374,471$194/sqft |
Source: | ||
Public tax history
Public tax history
| Year | Property taxes | Tax assessment |
|---|---|---|
| 2024 | $2,282 +55.3% | $14,390 +199.8% |
| 2023 | $1,469 | $4,800 |
Find assessor info on the county website
BuyAbility℠ payment
Est. payment
$1,948/mo
Principal & interest
$1796
Property taxes
$152
Climate risks
Neighborhood: 29461
Nearby schools
GreatSchools rating
- 6/10Moncks Corner Elementary SchoolGrades: PK-5Distance: 2 mi
- 4/10Berkeley Middle SchoolGrades: 6-8Distance: 1.5 mi
- 5/10Berkeley High SchoolGrades: 9-12Distance: 1.9 mi
Schools provided by the listing agent
- Elementary: Berkeley
- Middle: Berkeley
- High: Berkeley
Source: CTMLS. This data may not be complete. We recommend contacting the local school district to confirm school assignments for this home.
