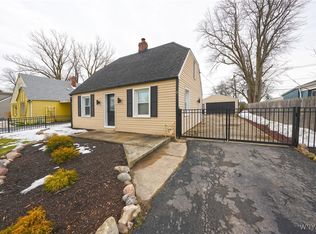Closed
$183,500
119 Koenig Rd, Tonawanda, NY 14150
3beds
1,435sqft
Single Family Residence
Built in 1940
6,499.15 Square Feet Lot
$186,700 Zestimate®
$128/sqft
$2,029 Estimated rent
Home value
$186,700
$177,000 - $198,000
$2,029/mo
Zestimate® history
Loading...
Owner options
Explore your selling options
What's special
Charming Cape in a Prime Location!
Welcome to 119 Koenig Rd—this adorable home is full of character and conveniently located just minutes from the 290 for an easy commute. Featuring a desirable first-floor primary bedroom with an adjacent full bath, this layout offers both comfort and flexibility. Upstairs, you’ll find two additional spacious bedrooms perfect for guests, kids, or a home office. Cozy up in the inviting living room with a wood-burning fireplace, or entertain in the dining area and large rear family room that overlooks the private backyard. The property also includes a 1-car garage and a quiet, tree-lined setting. A perfect blend of charm, space, and location—don’t miss this one!
Please remove shoes
Open house Sat Aug 2nd 1pm-3pm
Any offers will be reviewed Aug 7th at 12pm
Zillow last checked: 8 hours ago
Listing updated: February 06, 2026 at 09:01am
Listed by:
Joseph David 716-908-1456,
Howard Hanna WNY Inc.
Bought with:
Elizabeth Roberts, 10401259442
HUNT Real Estate Corporation
Source: NYSAMLSs,MLS#: B1627099 Originating MLS: Buffalo
Originating MLS: Buffalo
Facts & features
Interior
Bedrooms & bathrooms
- Bedrooms: 3
- Bathrooms: 1
- Full bathrooms: 1
- Main level bathrooms: 1
- Main level bedrooms: 1
Bedroom 1
- Level: First
- Dimensions: 12.00 x 12.00
Bedroom 2
- Level: Second
- Dimensions: 10.00 x 10.00
Bedroom 3
- Level: Second
- Dimensions: 12.00 x 10.00
Dining room
- Level: First
- Dimensions: 12.00 x 10.00
Family room
- Level: First
- Dimensions: 25.00 x 12.00
Kitchen
- Level: First
- Dimensions: 8.00 x 10.00
Laundry
- Level: First
- Dimensions: 8.00 x 5.00
Living room
- Level: First
- Dimensions: 12.00 x 15.00
Heating
- Gas, Forced Air
Cooling
- Wall Unit(s)
Appliances
- Included: Dryer, Dishwasher, Gas Cooktop, Gas Oven, Gas Range, Gas Water Heater, Washer
- Laundry: Main Level
Features
- Entrance Foyer, Separate/Formal Living Room, Galley Kitchen, Bedroom on Main Level, Main Level Primary
- Flooring: Laminate, Tile, Varies, Vinyl
- Basement: None
- Number of fireplaces: 1
Interior area
- Total structure area: 1,435
- Total interior livable area: 1,435 sqft
Property
Parking
- Total spaces: 1
- Parking features: Carport, Detached, Garage
- Garage spaces: 1
- Has carport: Yes
Features
- Patio & porch: Patio
- Exterior features: Blacktop Driveway, Patio
Lot
- Size: 6,499 sqft
- Dimensions: 50 x 130
- Features: Rectangular, Rectangular Lot
Details
- Parcel number: 1464890543800004004000
- Special conditions: Standard
Construction
Type & style
- Home type: SingleFamily
- Architectural style: Cape Cod
- Property subtype: Single Family Residence
Materials
- Block, Concrete, Copper Plumbing
- Foundation: Block
- Roof: Asphalt
Condition
- Resale
- Year built: 1940
Utilities & green energy
- Electric: Circuit Breakers
- Sewer: Connected
- Water: Connected, Public
- Utilities for property: Cable Available, Electricity Connected, High Speed Internet Available, Sewer Connected, Water Connected
Community & neighborhood
Location
- Region: Tonawanda
Other
Other facts
- Listing terms: Cash,Conventional,FHA,VA Loan
Price history
| Date | Event | Price |
|---|---|---|
| 11/26/2025 | Pending sale | $189,900+3.5%$132/sqft |
Source: | ||
| 10/31/2025 | Sold | $183,500-3.4%$128/sqft |
Source: | ||
| 8/8/2025 | Pending sale | $189,900$132/sqft |
Source: | ||
| 8/1/2025 | Listed for sale | $189,900$132/sqft |
Source: | ||
Public tax history
| Year | Property taxes | Tax assessment |
|---|---|---|
| 2024 | -- | $45,000 |
| 2023 | -- | $45,000 |
| 2022 | -- | $45,000 |
Find assessor info on the county website
Neighborhood: 14150
Nearby schools
GreatSchools rating
- 4/10Thomas A Edison Elementary SchoolGrades: K-4Distance: 1.2 mi
- 6/10Kenmore East Senior High SchoolGrades: 8-12Distance: 0.8 mi
- 3/10Ben Franklin Middle SchoolGrades: 5-7Distance: 1.9 mi
Schools provided by the listing agent
- Elementary: Thomas A Edison Elementary
- Middle: Ben Franklin Middle
- High: Kenmore East Senior High
- District: Kenmore-Tonawanda Union Free District
Source: NYSAMLSs. This data may not be complete. We recommend contacting the local school district to confirm school assignments for this home.
