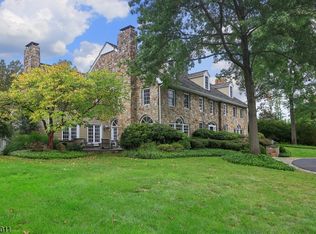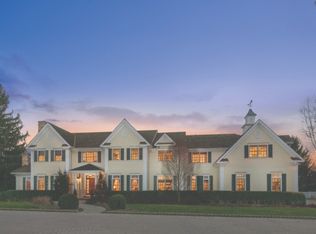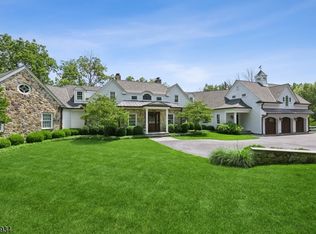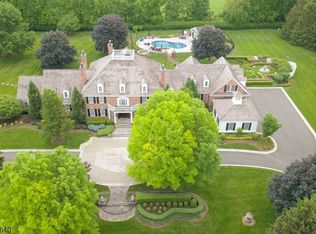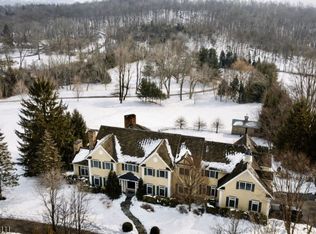Nestled on 5.4 meticulously landscaped acres, this stunning renovated estate in Mendham is a true gem. Spanning over 9,000 sqft, the home features an impressive foyer with a soaring 25-foot ceiling, complemented by exquisite moldings, millwork, beams, paneling, and hardwood floors throughout. The chef's dream kitchen is equipped with high-end appliances, including a 6-burner Viking range, double ovens, Sub Zero refrigerator, and honed marble countertops.With 6 fireplaces, the home radiates warmth and natural light in every room. The luxurious primary suite offers a serene retreat with a sitting area, fieldstone fireplace, and dual baths with radiant heated floors. The estate includes 6 bedrooms and 7.2 baths, all with ensuite facilities for added convenience.The lower level is a walk-out oasis featuring a gym, study, office, wine cellar, and recreation rooms, perfect for entertaining. Outdoors, indulge in a resort-like experience with a pool, covered veranda, hot tub, fire pit, and a designer yurt overlooking a tranquil stream.Additional features include a whole-house generator and a 4-car garage with a lift for car enthusiasts. Conveniently located near shopping, dining, and transportation, this stately yet modernized estate is a unique opportunity not to be missed.
Active
Price cut: $300K (1/17)
$4,695,000
119 Mosle Rd, Mendham Twp., NJ 07945
6beds
--sqft
Est.:
Single Family Residence
Built in 2004
5.44 Acres Lot
$4,568,000 Zestimate®
$--/sqft
$-- HOA
What's special
Hot tubFire pitFieldstone fireplaceSub zero refrigeratorWine cellarLuxurious primary suiteHoned marble countertops
- 244 days |
- 2,603 |
- 71 |
Zillow last checked: February 23, 2026 at 11:15pm
Listing updated: January 17, 2026 at 12:24am
Listed by:
Roger Christman 908-672-0861,
Weichert Realtors
Source: GSMLS,MLS#: 3971748
Tour with a local agent
Facts & features
Interior
Bedrooms & bathrooms
- Bedrooms: 6
- Bathrooms: 9
- Full bathrooms: 7
- 1/2 bathrooms: 2
Primary bedroom
- Description: Fireplace, Full Bath, Sitting Room, Walk-In Closet
Bedroom 1
- Level: Second
- Area: 437
- Dimensions: 19 x 23
Bedroom 2
- Level: Second
- Area: 414
- Dimensions: 18 x 23
Bedroom 3
- Level: Second
- Area: 352
- Dimensions: 16 x 22
Bedroom 4
- Level: Second
- Area: 374
- Dimensions: 17 x 22
Bedroom 5
- Area: 247
- Dimensions: 13 x 19
Dining room
- Features: Formal Dining Room
- Level: First
- Area: 442
- Dimensions: 17 x 26
Family room
- Level: First
- Area: 437
- Dimensions: 19 x 23
Kitchen
- Features: Kitchen Island, Eat-in Kitchen, Pantry, Separate Dining Area
- Level: First
- Area: 621
- Dimensions: 23 x 27
Living room
- Level: First
- Area: 437
- Dimensions: 19 x 23
Basement
- Features: Exercise, GameRoom, PowderRm, RecRoom, Sauna, Utility, Walkout
Heating
- 4+ Units, Zoned, Radiant - Hot Water, Natural Gas
Cooling
- 4+ Units, Central Air, Zoned
Appliances
- Included: Gas Cooktop, Dishwasher, Dryer, Generator-Built-In, Kitchen Exhaust Fan, Microwave, Range/Oven-Gas, Washer, Wine Refrigerator, Gas Water Heater
Features
- Bedroom
- Flooring: Stone, Wood
- Basement: Yes,Finished,Walk-Out Access
- Number of fireplaces: 6
- Fireplace features: Bedroom 1, Dining Room, Family Room, Gas, Living Room, Master Bedroom
Video & virtual tour
Property
Parking
- Total spaces: 4
- Parking features: Asphalt, Circular Driveway, Attached Garage, See Remarks
- Attached garage spaces: 4
Features
- Patio & porch: Enclosed Porch(es), Open Porch(es), Patio, Screened Patio/Porch
- Exterior features: Barbecue, Underground Lawn Sprinkler
- Has private pool: Yes
- Pool features: In Ground
- Has spa: Yes
- Spa features: Hot Tub
- Fencing: Wood
- Waterfront features: Stream
Lot
- Size: 5.44 Acres
- Dimensions: 5.442 AC
- Features: Open Lot, Wooded
Details
- Parcel number: 2319001000000000260003
- Other equipment: Generator-Built-In
Construction
Type & style
- Home type: SingleFamily
- Architectural style: Colonial
- Property subtype: Single Family Residence
Materials
- Stone
- Roof: Wood Shingle
Condition
- Year built: 2004
- Major remodel year: 2023
Utilities & green energy
- Gas: Gas-Natural
- Sewer: Septic 5+ Bedroom Town Verified
- Water: Well
- Utilities for property: Underground Utilities, Electricity Connected, Natural Gas Connected, Garbage Extra Charge
Community & HOA
Location
- Region: Mendham Twp
Financial & listing details
- Tax assessed value: $3,472,100
- Annual tax amount: $63,742
- Date on market: 6/26/2025
- Ownership type: Fee Simple
- Electric utility on property: Yes
Estimated market value
$4,568,000
$4.34M - $4.80M
$6,026/mo
Price history
Price history
| Date | Event | Price |
|---|---|---|
| 1/17/2026 | Price change | $4,695,000-6% |
Source: | ||
| 6/26/2025 | Listed for sale | $4,995,000+38.8% |
Source: | ||
| 2/1/2023 | Sold | $3,600,000-5.3% |
Source: | ||
| 10/14/2022 | Pending sale | $3,800,000 |
Source: | ||
| 6/11/2022 | Listed for sale | $3,800,000+34.5% |
Source: | ||
| 3/19/2004 | Sold | $2,825,000 |
Source: Public Record Report a problem | ||
Public tax history
Public tax history
| Year | Property taxes | Tax assessment |
|---|---|---|
| 2025 | $67,428 +5.8% | $3,472,100 +5.8% |
| 2024 | $63,742 +3.2% | $3,282,300 +11% |
| 2023 | $61,791 +10.8% | $2,957,900 +12.2% |
| 2022 | $55,744 +0.8% | $2,636,900 +5.5% |
| 2021 | $55,325 +2.5% | $2,500,000 |
| 2020 | $53,950 -8.7% | $2,500,000 |
| 2019 | $59,119 +2.4% | $2,500,000 -10.5% |
| 2018 | $57,751 +0.1% | $2,792,600 |
| 2017 | $57,667 +1.9% | $2,792,600 |
| 2016 | $56,606 -2.7% | $2,792,600 |
| 2015 | $58,150 +2.2% | $2,792,600 -4.9% |
| 2014 | $56,888 +1.9% | $2,935,400 |
| 2012 | $55,802 +0.7% | $2,935,400 |
| 2011 | $55,391 +0.8% | $2,935,400 |
| 2010 | $54,976 +4.8% | $2,935,400 -13.1% |
| 2009 | $52,477 | $3,376,900 |
| 2008 | -- | $3,376,900 +1.5% |
| 2007 | -- | $3,327,700 |
| 2006 | -- | $3,327,700 |
Find assessor info on the county website
BuyAbility℠ payment
Est. payment
$30,047/mo
Principal & interest
$23004
Property taxes
$7043
Climate risks
Neighborhood: 07945
Nearby schools
GreatSchools rating
- 8/10Mendham Twp Elementary SchoolGrades: PK-4Distance: 5 mi
- 9/10Mendham Twp Middle SchoolGrades: 5-8Distance: 6.2 mi
- 10/10West Morris Mendham High SchoolGrades: 9-12Distance: 3.5 mi
Schools provided by the listing agent
- Elementary: Mendham
- Middle: Mendham
- High: W.m.mendham
Source: GSMLS. This data may not be complete. We recommend contacting the local school district to confirm school assignments for this home.
