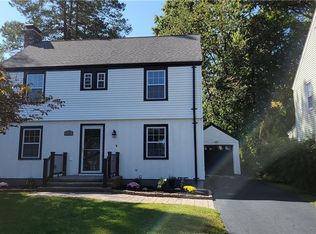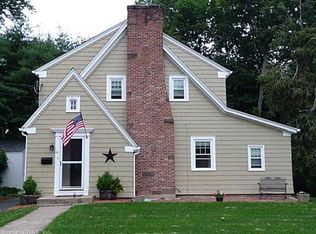Sold for $455,000 on 10/10/25
$455,000
119 Robin Road, West Hartford, CT 06119
3beds
1,905sqft
Single Family Residence
Built in 1939
0.32 Acres Lot
$463,400 Zestimate®
$239/sqft
$3,311 Estimated rent
Home value
$463,400
$426,000 - $505,000
$3,311/mo
Zestimate® history
Loading...
Owner options
Explore your selling options
What's special
Welcome to 119 Robin Road in West Hartford, a desirable neighborhood less than a mile from vibrant West Hartford Center and a few blocks away from highly ranked Morley Elementary School. This colonial style home combines timeless character with hardwood flooring throughout, creating a warm and inviting feel. The living room features a cozy fireplace, abundant natural light, and built-ins for added charm. A formal dining room seamlessly connects to the living space and opens to a screened porch. The main level is completed by a half bathroom. Upstairs, you'll find 3 spacious bedrooms with generous sized closets and 1 full bathroom. The walk-up attic offers additional space and storage. A partially finished basement adds even more versatility, ideal for a home office, gym, or playroom. The backyard features a private .32 acres lot with plenty of privacy for the perfect outdoor space, with a patio ideal for entertaining!
Zillow last checked: 8 hours ago
Listing updated: October 11, 2025 at 04:32am
Listed by:
Wynne Lord 860-833-3896,
Coldwell Banker Realty 860-231-2600
Bought with:
John R. Lepore, RES.0398348
Berkshire Hathaway NE Prop.
Co-Buyer Agent: Kevin Eagan
Berkshire Hathaway NE Prop.
Source: Smart MLS,MLS#: 24125119
Facts & features
Interior
Bedrooms & bathrooms
- Bedrooms: 3
- Bathrooms: 2
- Full bathrooms: 1
- 1/2 bathrooms: 1
Primary bedroom
- Features: Hardwood Floor
- Level: Upper
- Area: 233.68 Square Feet
- Dimensions: 12.7 x 18.4
Bedroom
- Features: Hardwood Floor
- Level: Upper
- Area: 189.72 Square Feet
- Dimensions: 12.4 x 15.3
Bedroom
- Features: Hardwood Floor
- Level: Upper
- Area: 236.68 Square Feet
- Dimensions: 24.4 x 9.7
Bathroom
- Level: Main
- Area: 19.22 Square Feet
- Dimensions: 6.2 x 3.1
Bathroom
- Features: Tub w/Shower, Tile Floor
- Level: Upper
- Area: 49.28 Square Feet
- Dimensions: 6.4 x 7.7
Dining room
- Features: Hardwood Floor
- Level: Main
- Area: 153.76 Square Feet
- Dimensions: 12.4 x 12.4
Kitchen
- Features: Tile Floor
- Level: Main
- Area: 132.3 Square Feet
- Dimensions: 9.8 x 13.5
Heating
- Hot Water, Radiator, Natural Gas
Cooling
- Attic Fan
Appliances
- Included: Gas Range, Refrigerator, Dishwasher, Disposal, Washer, Dryer, Electric Water Heater
- Laundry: Lower Level
Features
- Basement: Full,Storage Space,Interior Entry,Partially Finished
- Attic: Storage,Walk-up
- Number of fireplaces: 1
Interior area
- Total structure area: 1,905
- Total interior livable area: 1,905 sqft
- Finished area above ground: 1,688
- Finished area below ground: 217
Property
Parking
- Total spaces: 1
- Parking features: Attached
- Attached garage spaces: 1
Features
- Patio & porch: Screened, Enclosed, Porch, Patio
- Exterior features: Sidewalk, Awning(s)
- Fencing: Partial
Lot
- Size: 0.32 Acres
- Features: Few Trees, Wooded
Details
- Parcel number: 1906502
- Zoning: R-6
Construction
Type & style
- Home type: SingleFamily
- Architectural style: Colonial
- Property subtype: Single Family Residence
Materials
- Vinyl Siding
- Foundation: Concrete Perimeter
- Roof: Asphalt
Condition
- New construction: No
- Year built: 1939
Utilities & green energy
- Sewer: Public Sewer
- Water: Public
- Utilities for property: Cable Available
Green energy
- Energy efficient items: Ridge Vents
Community & neighborhood
Security
- Security features: Security System
Community
- Community features: Near Public Transport
Location
- Region: West Hartford
Price history
| Date | Event | Price |
|---|---|---|
| 10/10/2025 | Sold | $455,000+3.6%$239/sqft |
Source: | ||
| 10/8/2025 | Pending sale | $439,000$230/sqft |
Source: | ||
| 9/9/2025 | Listed for sale | $439,000+37.2%$230/sqft |
Source: | ||
| 6/6/2008 | Sold | $320,000+31.7%$168/sqft |
Source: | ||
| 12/10/2002 | Sold | $243,000+29.9%$128/sqft |
Source: Public Record Report a problem | ||
Public tax history
| Year | Property taxes | Tax assessment |
|---|---|---|
| 2025 | $10,341 +5.7% | $230,930 |
| 2024 | $9,780 +3.5% | $230,930 |
| 2023 | $9,450 +0.6% | $230,930 |
Find assessor info on the county website
Neighborhood: 06119
Nearby schools
GreatSchools rating
- 7/10Morley SchoolGrades: K-5Distance: 0.2 mi
- 7/10Bristow Middle SchoolGrades: 6-8Distance: 1 mi
- 10/10Hall High SchoolGrades: 9-12Distance: 2.1 mi
Schools provided by the listing agent
- Elementary: Morley
- High: Hall
Source: Smart MLS. This data may not be complete. We recommend contacting the local school district to confirm school assignments for this home.

Get pre-qualified for a loan
At Zillow Home Loans, we can pre-qualify you in as little as 5 minutes with no impact to your credit score.An equal housing lender. NMLS #10287.
Sell for more on Zillow
Get a free Zillow Showcase℠ listing and you could sell for .
$463,400
2% more+ $9,268
With Zillow Showcase(estimated)
$472,668
