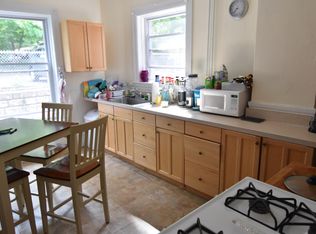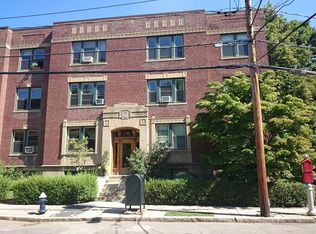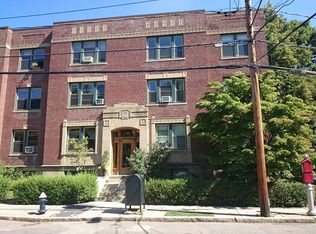Sold for $1,199,000
$1,199,000
119 Winthrop Rd APT 6C, Brookline, MA 02445
3beds
1,600sqft
Condominium
Built in 1935
-- sqft lot
$1,236,000 Zestimate®
$749/sqft
$4,894 Estimated rent
Home value
$1,236,000
$1.14M - $1.33M
$4,894/mo
Zestimate® history
Loading...
Owner options
Explore your selling options
What's special
OPEN HOUSE CANCELED. Elevated living awaits in this sun-drenched penthouse 3-bed 2-bath offering 1,600 SF of well-designed space in the heart of Brookline’s coveted Aspinwall Hill. Nestled just two blocks from lively restaurants & cafés of Washington Sq & the Green Line, this home combines city convenience w/ the serenity of tree-lined Winthrop Rd. A primary suite w/ 3 oversized windows frame breathtaking views of Brookline, setting the stage for peaceful mornings. The living room invites you to unwind by the wood-burning fireplace, flanked by built-ins that add character & charm. The formal dining room is perfect for hosting, while the kitchen—featuring a Sub-Zero fridge & island seating - provides the perfect canvas for your personal touch. Enjoy your morning coffee or evening wine on your screened deck, a hidden oasis in the treetops. Plus: laundry hookups, 2 car garage, storage & modern windows, welcoming natural light into every corner.
Zillow last checked: 8 hours ago
Listing updated: December 02, 2024 at 10:02am
Listed by:
The Muncey Group 617-905-6445,
Compass 617-752-6845,
Morgan Johnson 857-315-6559
Bought with:
Jennifer Gelfand
Keller Williams Realty Boston-Metro | Back Bay
Source: MLS PIN,MLS#: 73305192
Facts & features
Interior
Bedrooms & bathrooms
- Bedrooms: 3
- Bathrooms: 2
- Full bathrooms: 2
Primary bedroom
- Features: Closet, Flooring - Wood
- Level: First
Bedroom 2
- Features: Closet, Flooring - Wood
- Level: First
Primary bathroom
- Features: Yes
Bathroom 1
- Features: Bathroom - Full, Bathroom - With Shower Stall, Flooring - Stone/Ceramic Tile
- Level: First
Bathroom 2
- Features: Bathroom - Full, Bathroom - With Tub & Shower, Flooring - Stone/Ceramic Tile
- Level: First
Dining room
- Features: Flooring - Wood
- Level: First
Kitchen
- Features: Flooring - Stone/Ceramic Tile
- Level: First
Living room
- Features: Closet/Cabinets - Custom Built, Flooring - Wood, Lighting - Overhead
- Level: First
Heating
- Hot Water
Cooling
- Window Unit(s)
Appliances
- Included: Dishwasher, Refrigerator, Washer, Dryer
- Laundry: First Floor, In Unit, Electric Dryer Hookup, Washer Hookup
Features
- Flooring: Wood, Tile
- Basement: None
- Number of fireplaces: 1
- Common walls with other units/homes: No One Above,End Unit
Interior area
- Total structure area: 1,600
- Total interior livable area: 1,600 sqft
Property
Parking
- Total spaces: 2
- Parking features: Assigned, Deeded
- Garage spaces: 2
Accessibility
- Accessibility features: No
Features
- Patio & porch: Deck
- Exterior features: Deck
Details
- Parcel number: 37254
- Zoning: 0
Construction
Type & style
- Home type: Condo
- Property subtype: Condominium
- Attached to another structure: Yes
Materials
- Roof: Rubber
Condition
- Year built: 1935
Utilities & green energy
- Sewer: Public Sewer
- Water: Public
- Utilities for property: for Gas Oven, for Electric Dryer, Washer Hookup
Community & neighborhood
Community
- Community features: Public Transportation, Shopping
Location
- Region: Brookline
HOA & financial
HOA
- HOA fee: $927 monthly
- Amenities included: Hot Water, Laundry, Storage
- Services included: Heat, Water, Sewer, Insurance, Maintenance Structure, Maintenance Grounds, Snow Removal, Trash, Reserve Funds
Price history
| Date | Event | Price |
|---|---|---|
| 11/26/2024 | Sold | $1,199,000+20%$749/sqft |
Source: MLS PIN #73305192 Report a problem | ||
| 10/23/2024 | Listed for sale | $999,000+59.8%$624/sqft |
Source: MLS PIN #73305192 Report a problem | ||
| 8/10/2006 | Sold | $625,000$391/sqft |
Source: Public Record Report a problem | ||
Public tax history
| Year | Property taxes | Tax assessment |
|---|---|---|
| 2025 | $11,019 +3% | $1,116,400 +2% |
| 2024 | $10,693 +2.4% | $1,094,500 +4.5% |
| 2023 | $10,444 -0.2% | $1,047,500 +2% |
Find assessor info on the county website
Neighborhood: Aspinwall Hill
Nearby schools
GreatSchools rating
- 9/10Michael Driscoll SchoolGrades: K-8Distance: 0.2 mi
- 8/10Brookline High SchoolGrades: 9-12Distance: 0.4 mi
- 8/10John D Runkle SchoolGrades: PK-8Distance: 0.5 mi
Get a cash offer in 3 minutes
Find out how much your home could sell for in as little as 3 minutes with a no-obligation cash offer.
Estimated market value$1,236,000
Get a cash offer in 3 minutes
Find out how much your home could sell for in as little as 3 minutes with a no-obligation cash offer.
Estimated market value
$1,236,000


