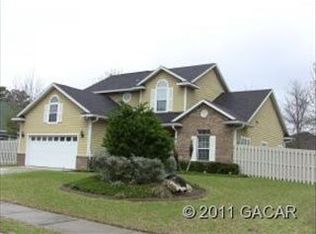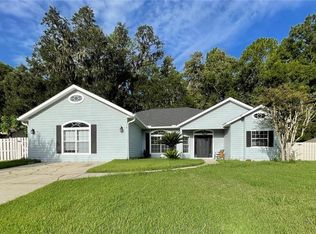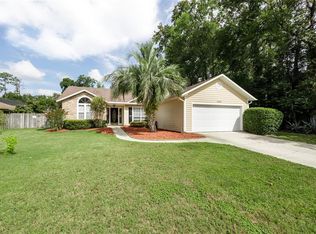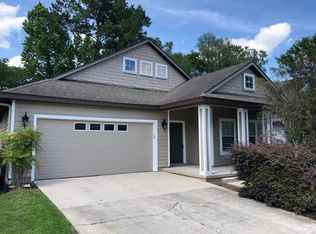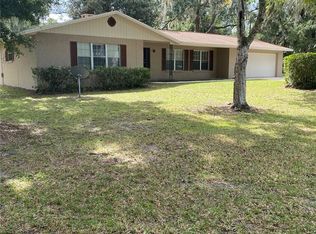Desirable South Pointe, across from Aldi grocery store & close to Jonesville shopping center with Publix grocery and restaurants. Move in ready 3B/2b, Brick house with 1/4 acre lot. Roof 2023, AC/heater appx. 3 to 5 years old. Stainless steel refrigerator, and electric stove. The subdivision has a community pool, playground and walking trail. Open floor plan has a kitchen with granite countertops, stainless steel appliances for a casual meal or hosting a formal dinner. The primary suite features a private bathroom with a vanity, shower and a jacuzzi for relaxing after a hard day at work. The remaining two bedrooms share a bathroom and have carpeted floors and closets in each room. House includes a two-car garage and laundry room with washer and dryer. Enclosed porch for outside entertainment and relaxation. Call your favorite realtor to show.
For sale
Price cut: $10K (12/27)
$380,900
11903 NW 9th Rd, Gainesville, FL 32606
3beds
1,803sqft
Est.:
Single Family Residence
Built in 2002
10,454 Square Feet Lot
$367,300 Zestimate®
$211/sqft
$52/mo HOA
What's special
Two-car garageWalking trailElectric stoveOpen floor planCommunity poolKitchen with granite countertopsStainless steel appliances
- 228 days |
- 612 |
- 14 |
Zillow last checked: 8 hours ago
Listing updated: January 04, 2026 at 01:34pm
Listing Provided by:
Hong-Loan Ngo 352-871-8878,
GREEN TREE REALTY INC 352-377-0020,
Barbara Vineyard 352-317-4392,
GREEN TREE REALTY INC
Source: Stellar MLS,MLS#: GC531449 Originating MLS: Gainesville-Alachua
Originating MLS: Gainesville-Alachua

Tour with a local agent
Facts & features
Interior
Bedrooms & bathrooms
- Bedrooms: 3
- Bathrooms: 2
- Full bathrooms: 2
Primary bedroom
- Features: Built-in Closet
- Level: First
Bedroom 1
- Features: Built-in Closet
- Level: First
Bedroom 2
- Features: Built-in Closet
- Level: First
Primary bathroom
- Level: First
Bathroom 2
- Level: First
Dining room
- Level: First
Florida room
- Level: First
Kitchen
- Level: First
Living room
- Level: First
Heating
- Heat Pump, Other
Cooling
- Central Air
Appliances
- Included: Cooktop, Dishwasher, Disposal, Dryer, Gas Water Heater, Range, Refrigerator
- Laundry: Electric Dryer Hookup, Laundry Room, Washer Hookup
Features
- Ceiling Fan(s), Crown Molding, High Ceilings, Living Room/Dining Room Combo, Thermostat
- Flooring: Carpet, Laminate, Tile
- Doors: French Doors
- Has fireplace: No
Interior area
- Total structure area: 2,447
- Total interior livable area: 1,803 sqft
Video & virtual tour
Property
Parking
- Total spaces: 2
- Parking features: Garage - Attached
- Attached garage spaces: 2
Features
- Levels: One
- Stories: 1
- Exterior features: Rain Gutters
Lot
- Size: 10,454 Square Feet
Details
- Parcel number: 04321103037
- Zoning: RES
- Special conditions: None
Construction
Type & style
- Home type: SingleFamily
- Property subtype: Single Family Residence
Materials
- Brick
- Foundation: Slab
- Roof: Shingle
Condition
- New construction: No
- Year built: 2002
Utilities & green energy
- Sewer: Public Sewer
- Water: None
- Utilities for property: Electricity Connected, Natural Gas Available, Natural Gas Connected, Public, Sewer Available, Sewer Connected, Water Available, Water Connected
Community & HOA
Community
- Features: Deed Restrictions, Pool
- Subdivision: SOUTH POINTE
HOA
- Has HOA: Yes
- Amenities included: Pool
- HOA fee: $52 monthly
- HOA name: Cornerstone Management
- HOA phone: 352-514-3324
- Pet fee: $0 monthly
Location
- Region: Gainesville
Financial & listing details
- Price per square foot: $211/sqft
- Tax assessed value: $295,665
- Annual tax amount: $3,736
- Date on market: 6/6/2025
- Cumulative days on market: 229 days
- Listing terms: Cash,Conventional,FHA,USDA Loan,VA Loan
- Ownership: Fee Simple
- Total actual rent: 0
- Electric utility on property: Yes
- Road surface type: Asphalt
Estimated market value
$367,300
$349,000 - $386,000
$2,401/mo
Price history
Price history
| Date | Event | Price |
|---|---|---|
| 12/27/2025 | Price change | $380,900-2.6%$211/sqft |
Source: | ||
| 11/19/2025 | Price change | $390,900-1.3%$217/sqft |
Source: | ||
| 8/19/2025 | Price change | $395,900-1%$220/sqft |
Source: | ||
| 6/6/2025 | Listed for sale | $399,900+89.5%$222/sqft |
Source: | ||
| 3/27/2025 | Listing removed | $2,500$1/sqft |
Source: Stellar MLS #GC525494 Report a problem | ||
Public tax history
Public tax history
| Year | Property taxes | Tax assessment |
|---|---|---|
| 2024 | $3,816 +2.1% | $197,177 +3% |
| 2023 | $3,736 +4% | $191,434 +3% |
| 2022 | $3,594 +2.2% | $185,858 +3% |
Find assessor info on the county website
BuyAbility℠ payment
Est. payment
$2,699/mo
Principal & interest
$1854
Property taxes
$660
Other costs
$185
Climate risks
Neighborhood: 32606
Nearby schools
GreatSchools rating
- 9/10Hidden Oak Elementary SchoolGrades: PK-5Distance: 1.8 mi
- 7/10Fort Clarke Middle SchoolGrades: 6-8Distance: 1.8 mi
- 6/10F. W. Buchholz High SchoolGrades: 5,9-12Distance: 4.2 mi
Schools provided by the listing agent
- Elementary: Hidden Oak Elementary School-AL
- Middle: Fort Clarke Middle School-AL
- High: F. W. Buchholz High School-AL
Source: Stellar MLS. This data may not be complete. We recommend contacting the local school district to confirm school assignments for this home.
- Loading
- Loading
