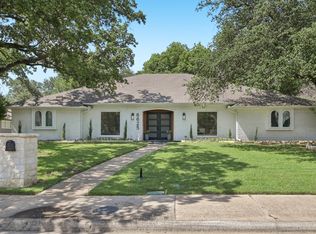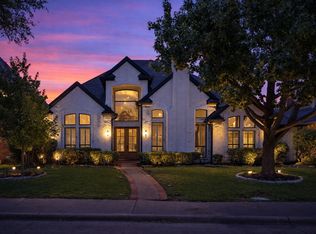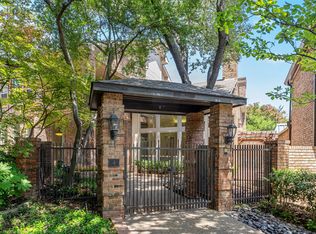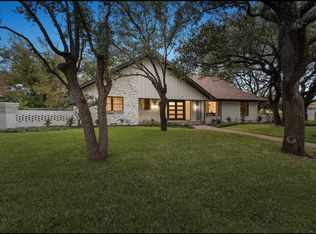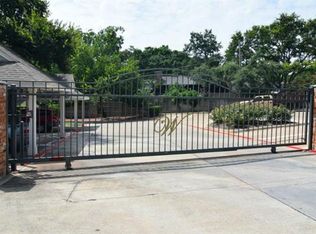Welcome to 11911 Edgestone Road— an elegant residence nestled in the prestigious, guard-gated community of Lake Forest. Offering nearly 3,900 sq ft of thoughtfully designed living space, this 5-bedroom, 5.5-bath home blends timeless architecture with modern comfort in a coveted cul-de-sac setting.
Soaring ceilings, wide-plank hardwood floors, and two generous living areas on the main level create an inviting flow, complemented by a chef’s kitchen with Sub-Zero and Wolf appliances, built-in coffee station, oversized island, walk-in pantry, and a formal dining room perfect for entertaining. Dual primary suites *one on each floor* feature spa-inspired baths and spacious walk-in closets. Upstairs leads to additional bedrooms providing flexibility, a hidden upstairs office is cleverly concealed behind custom built-in shelving, and a private rooftop patio for a serene outdoor escape. Additional features include smart home technology, an oversized 2-car garage with ample storage space.
Residents enjoy 24-7 security and exclusive access to 170+ acres of manicured grounds, scenic trails, tennis and pickleball courts, dog parks, and a resort-style pool with pavilion.
For sale
$1,290,000
11911 Edgestone Rd, Dallas, TX 75230
5beds
3,879sqft
Est.:
Single Family Residence
Built in 2000
0.3 Acres Lot
$1,257,600 Zestimate®
$333/sqft
$583/mo HOA
What's special
Private rooftop patioFormal dining roomWide-plank hardwood floorsCustom built-in shelvingSpacious walk-in closetsSoaring ceilingsOversized island
- 216 days |
- 1,880 |
- 41 |
Likely to sell faster than
Zillow last checked: 8 hours ago
Listing updated: December 24, 2025 at 06:34am
Listed by:
Sara Bitar 0751685,
The Nav Agency 469-949-2808
Source: NTREIS,MLS#: 20991132
Tour with a local agent
Facts & features
Interior
Bedrooms & bathrooms
- Bedrooms: 5
- Bathrooms: 6
- Full bathrooms: 5
- 1/2 bathrooms: 1
Primary bedroom
- Features: Closet Cabinetry, Dual Sinks, Walk-In Closet(s)
- Level: Second
- Dimensions: 15 x 15
Bedroom
- Features: Walk-In Closet(s)
- Level: Second
- Dimensions: 14 x 12
Bedroom
- Level: Second
- Dimensions: 14 x 16
Bedroom
- Features: Walk-In Closet(s)
- Level: First
- Dimensions: 12 x 16
Bedroom
- Level: Second
- Dimensions: 16 x 11
Dining room
- Features: Built-in Features
- Level: First
- Dimensions: 18 x 14
Kitchen
- Features: Built-in Features, Butler's Pantry, Stone Counters, Walk-In Pantry
- Level: First
- Dimensions: 21 x 12
Living room
- Level: First
- Dimensions: 22 x 13
Mud room
- Level: First
- Dimensions: 11 x 9
Office
- Features: Built-in Features
- Level: Second
- Dimensions: 11 x 8
Utility room
- Level: First
- Dimensions: 12 x 6
Appliances
- Included: Some Gas Appliances, Built-in Coffee Maker, Built-In Refrigerator, Double Oven, Dishwasher, Gas Cooktop, Disposal, Gas Range, Plumbed For Gas, Range, Refrigerator, Some Commercial Grade, Vented Exhaust Fan
Features
- Decorative/Designer Lighting Fixtures, Double Vanity, Kitchen Island, Multiple Master Suites, Pantry, Smart Home, Vaulted Ceiling(s), Walk-In Closet(s)
- Flooring: Wood
- Has basement: No
- Number of fireplaces: 1
- Fireplace features: Living Room
Interior area
- Total interior livable area: 3,879 sqft
Video & virtual tour
Property
Parking
- Total spaces: 2
- Parking features: Alley Access, Garage, Garage Door Opener
- Attached garage spaces: 2
Features
- Levels: Two
- Stories: 2
- Patio & porch: Balcony
- Exterior features: Balcony, Outdoor Grill, Outdoor Living Area
- Pool features: None, Community
Lot
- Size: 0.3 Acres
Details
- Parcel number: 007462000C0770000
Construction
Type & style
- Home type: SingleFamily
- Architectural style: Detached
- Property subtype: Single Family Residence
Materials
- Roof: Composition
Condition
- Year built: 2000
Utilities & green energy
- Sewer: Public Sewer
- Water: Public
- Utilities for property: Sewer Available, Water Available
Community & HOA
Community
- Features: Park, Pickleball, Pool, Tennis Court(s), Trails/Paths, Gated
- Security: Gated Community
- Subdivision: Lake Forest Ph C
HOA
- Has HOA: Yes
- Amenities included: Maintenance Front Yard
- Services included: All Facilities, Maintenance Grounds
- HOA fee: $7,000 annually
- HOA name: Lake Forest Community Association
- HOA phone: 972-387-0592
Location
- Region: Dallas
Financial & listing details
- Price per square foot: $333/sqft
- Tax assessed value: $1,635,580
- Annual tax amount: $26,222
- Date on market: 7/10/2025
- Cumulative days on market: 217 days
Estimated market value
$1,257,600
$1.19M - $1.32M
$6,898/mo
Price history
Price history
| Date | Event | Price |
|---|---|---|
| 10/30/2025 | Price change | $1,290,000-5.5%$333/sqft |
Source: NTREIS #20991132 Report a problem | ||
| 8/20/2025 | Price change | $1,365,000-3.5%$352/sqft |
Source: NTREIS #20991132 Report a problem | ||
| 7/10/2025 | Listed for sale | $1,415,000+34.8%$365/sqft |
Source: NTREIS #20991132 Report a problem | ||
| 2/16/2022 | Sold | -- |
Source: NTREIS #14601010 Report a problem | ||
| 12/13/2021 | Pending sale | $1,050,000$271/sqft |
Source: NTREIS #14601010 Report a problem | ||
Public tax history
Public tax history
| Year | Property taxes | Tax assessment |
|---|---|---|
| 2025 | $26,222 +19.6% | $1,635,580 +66.7% |
| 2024 | $21,933 -2.6% | $981,340 |
| 2023 | $22,520 +10.4% | $981,340 |
Find assessor info on the county website
BuyAbility℠ payment
Est. payment
$9,223/mo
Principal & interest
$6393
Property taxes
$1795
Other costs
$1035
Climate risks
Neighborhood: Hillcrest Forest
Nearby schools
GreatSchools rating
- 6/10Arthur Kramer Elementary SchoolGrades: PK-5Distance: 0.6 mi
- 4/10Benjamin Franklin Middle SchoolGrades: 6-8Distance: 1.8 mi
- 4/10Hillcrest High SchoolGrades: 9-12Distance: 2 mi
Schools provided by the listing agent
- Elementary: Kramer
- Middle: Benjamin Franklin
- High: Hillcrest
- District: Dallas ISD
Source: NTREIS. This data may not be complete. We recommend contacting the local school district to confirm school assignments for this home.
- Loading
- Loading

