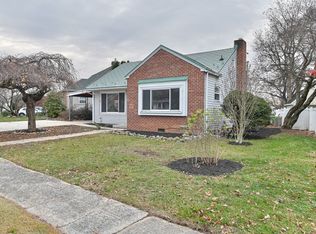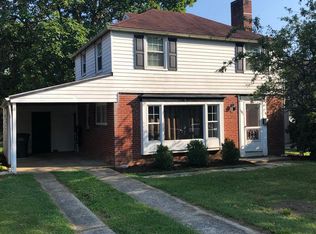Sold for $245,000
$245,000
1193 Letchworth Rd, Camp Hill, PA 17011
2beds
1,188sqft
Single Family Residence
Built in 1948
6,534 Square Feet Lot
$249,700 Zestimate®
$206/sqft
$1,634 Estimated rent
Home value
$249,700
$237,000 - $262,000
$1,634/mo
Zestimate® history
Loading...
Owner options
Explore your selling options
What's special
This charming home is the perfect starter opportunity, offering comfort, space, and potential. Enjoy a large yard ideal for outdoor fun, gardening, or relaxing weekends. The partially finished basement provides a great space for entertaining guests or creating your own home theater. A spacious sunroom floods the home with natural light, making it a cozy retreat year-round. This home is ready for the next owner to make their own memories
Zillow last checked: 8 hours ago
Listing updated: August 26, 2025 at 08:18am
Listed by:
Mackenzie Hilsinger 717-756-5501,
Coldwell Banker Realty
Bought with:
Jennifer Hensel, RS365794
Iron Valley Real Estate of York County
Source: Bright MLS,MLS#: PACB2042750
Facts & features
Interior
Bedrooms & bathrooms
- Bedrooms: 2
- Bathrooms: 2
- Full bathrooms: 1
- 1/2 bathrooms: 1
Primary bedroom
- Features: Built-in Features, Ceiling Fan(s), Flooring - HardWood
- Level: Upper
- Area: 130 Square Feet
- Dimensions: 10 x 13
Bedroom 2
- Features: Flooring - HardWood, Ceiling Fan(s)
- Level: Upper
- Area: 121 Square Feet
- Dimensions: 11 x 11
Bedroom 2
- Features: Flooring - HardWood, Ceiling Fan(s)
- Level: Upper
Bathroom 1
- Features: Flooring - HardWood, Ceiling Fan(s)
- Level: Upper
Basement
- Features: Flooring - Carpet
- Level: Lower
- Area: 168 Square Feet
- Dimensions: 14 x 12
Dining room
- Features: Ceiling Fan(s), Flooring - HardWood, Window Treatments
- Level: Main
- Area: 80 Square Feet
- Dimensions: 8 x 10
Kitchen
- Features: Countertop(s) - Solid Surface, Flooring - Tile/Brick, Kitchen - Gas Cooking
- Level: Main
- Area: 80 Square Feet
- Dimensions: 8 x 10
Kitchen
- Features: Flooring - Tile/Brick, Kitchen - Gas Cooking
- Level: Main
Living room
- Features: Flooring - HardWood
- Level: Main
- Area: 182 Square Feet
- Dimensions: 13 x 14
Other
- Features: Flooring - HardWood, Cathedral/Vaulted Ceiling, Ceiling Fan(s)
- Level: Main
- Area: 160 Square Feet
- Dimensions: 10 x 16
Other
- Features: Cathedral/Vaulted Ceiling, Ceiling Fan(s)
- Level: Main
Heating
- Forced Air, Natural Gas
Cooling
- Central Air, Electric
Appliances
- Included: Gas Water Heater
Features
- Basement: Interior Entry,Partially Finished
- Has fireplace: No
Interior area
- Total structure area: 1,188
- Total interior livable area: 1,188 sqft
- Finished area above ground: 950
- Finished area below ground: 238
Property
Parking
- Total spaces: 1
- Parking features: Garage Faces Front, Detached
- Garage spaces: 1
Accessibility
- Accessibility features: None
Features
- Levels: Two
- Stories: 2
- Exterior features: Other
- Pool features: None
Lot
- Size: 6,534 sqft
Details
- Additional structures: Above Grade, Below Grade
- Parcel number: 13230545079
- Zoning: R
- Special conditions: Standard
Construction
Type & style
- Home type: SingleFamily
- Architectural style: Traditional
- Property subtype: Single Family Residence
Materials
- Brick, Vinyl Siding
- Foundation: Block
- Roof: Shingle
Condition
- New construction: No
- Year built: 1948
Utilities & green energy
- Electric: 200+ Amp Service
- Sewer: Public Sewer
- Water: Public
Community & neighborhood
Location
- Region: Camp Hill
- Subdivision: Lower Allen Township
- Municipality: LOWER ALLEN TWP
Other
Other facts
- Listing agreement: Exclusive Right To Sell
- Listing terms: Cash,Conventional
- Ownership: Fee Simple
Price history
| Date | Event | Price |
|---|---|---|
| 8/22/2025 | Sold | $245,000+4.3%$206/sqft |
Source: | ||
| 6/9/2025 | Pending sale | $234,900$198/sqft |
Source: | ||
| 6/6/2025 | Listed for sale | $234,900+27%$198/sqft |
Source: | ||
| 10/8/2021 | Sold | $184,900+6%$156/sqft |
Source: | ||
| 8/14/2021 | Pending sale | $174,500$147/sqft |
Source: | ||
Public tax history
| Year | Property taxes | Tax assessment |
|---|---|---|
| 2025 | $3,093 +6.3% | $146,000 |
| 2024 | $2,909 +2.6% | $146,000 |
| 2023 | $2,835 +1.6% | $146,000 |
Find assessor info on the county website
Neighborhood: 17011
Nearby schools
GreatSchools rating
- 5/10Highland El SchoolGrades: K-5Distance: 0.3 mi
- 7/10Allen Middle SchoolGrades: 6-8Distance: 3.1 mi
- 7/10Cedar Cliff High SchoolGrades: 9-12Distance: 0.4 mi
Schools provided by the listing agent
- High: Cedar Cliff
- District: West Shore
Source: Bright MLS. This data may not be complete. We recommend contacting the local school district to confirm school assignments for this home.
Get pre-qualified for a loan
At Zillow Home Loans, we can pre-qualify you in as little as 5 minutes with no impact to your credit score.An equal housing lender. NMLS #10287.
Sell for more on Zillow
Get a Zillow Showcase℠ listing at no additional cost and you could sell for .
$249,700
2% more+$4,994
With Zillow Showcase(estimated)$254,694

