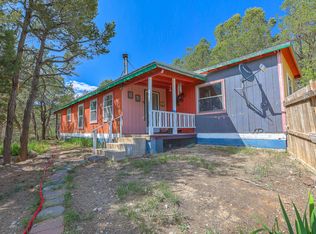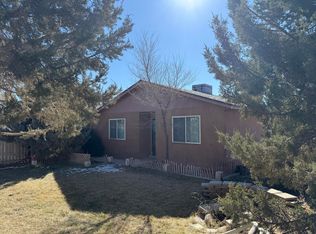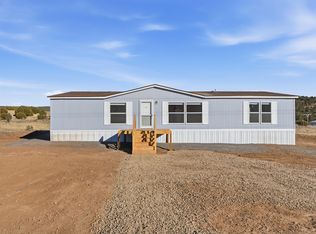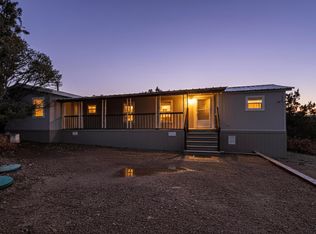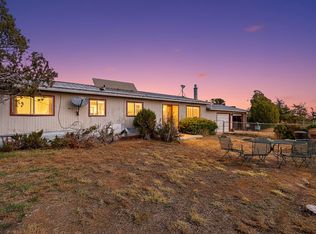This area is famous for it's beauty and serenity and this home is rumored to have been the original clubhouse for Manzano Springs and is waiting for your vision. Original hardwood floors, hand-hewn beams brought in from Madrid NM. A large custom wood stove tucked into a stone faced accent wall that was part of the original fireplace is the centerpiece of the great room. The lot is 3.95 acres and consists of 5 individual lots. Property is accessible from either Ballenger Ranch or Manzano Springs Rd This property would make a great mountain home or retreat getaway spot!Call your Realtor and schedule a showing today.
For sale
$270,000
12 Ballenger Ranch Rd, Edgewood, NM 87015
2beds
1,440sqft
Est.:
Single Family Residence
Built in 1960
3.95 Acres Lot
$-- Zestimate®
$188/sqft
$-- HOA
What's special
- 4 days |
- 651 |
- 32 |
Zillow last checked: 8 hours ago
Listing updated: February 12, 2026 at 05:19pm
Listed by:
Nathan Ray Martin 505-252-1371,
RE/MAX SELECT 505-265-5111
Source: SWMLS,MLS#: 1098242
Tour with a local agent
Facts & features
Interior
Bedrooms & bathrooms
- Bedrooms: 2
- Bathrooms: 1
- Full bathrooms: 1
Primary bedroom
- Level: Main
- Area: 44
- Dimensions: 11 x 4
Bedroom 2
- Level: Main
- Area: 70
- Dimensions: 10 x 7
Dining room
- Level: Main
- Area: 210
- Dimensions: 14 x 15
Kitchen
- Level: Main
- Area: 216
- Dimensions: 24 x 9
Living room
- Level: Main
- Area: 375
- Dimensions: 25 x 15
Heating
- Electric, Propane, Wood Stove
Cooling
- None
Appliances
- Included: Refrigerator
- Laundry: Electric Dryer Hookup
Features
- Attic, Breakfast Bar, Bookcases, Ceiling Fan(s), Main Level Primary
- Flooring: Vinyl, Wood
- Windows: Vinyl
- Has basement: Yes
- Number of fireplaces: 1
- Fireplace features: Wood Burning
Interior area
- Total structure area: 1,440
- Total interior livable area: 1,440 sqft
- Finished area below ground: 0
Property
Parking
- Total spaces: 2
- Parking features: Carport
- Carport spaces: 2
Accessibility
- Accessibility features: None
Features
- Levels: One
- Stories: 1
- Exterior features: Private Yard, Propane Tank - Owned
- Has view: Yes
Lot
- Size: 3.95 Acres
- Features: Corner Lot, Meadow, Views, Wooded
Details
- Additional structures: Outbuilding, Shed(s)
- Parcel number: 1037049056359000000
- Zoning description: RR
Construction
Type & style
- Home type: SingleFamily
- Architectural style: Mountain
- Property subtype: Single Family Residence
Materials
- Frame
- Roof: Metal,Pitched
Condition
- Resale
- New construction: No
- Year built: 1960
Utilities & green energy
- Sewer: Septic Tank
- Water: Private, Well
- Utilities for property: Electricity Connected, Propane, Water Connected
Green energy
- Energy generation: None
Community & HOA
Community
- Security: Security System
Location
- Region: Edgewood
Financial & listing details
- Price per square foot: $188/sqft
- Annual tax amount: $451
- Date on market: 2/12/2026
- Listing terms: Cash,Conventional,FHA,VA Loan
- Road surface type: Gravel, Paved, See Remarks
Estimated market value
Not available
Estimated sales range
Not available
$1,306/mo
Price history
Price history
| Date | Event | Price |
|---|---|---|
| 2/13/2026 | Listed for sale | $270,000-9.7%$188/sqft |
Source: | ||
| 12/1/2025 | Listing removed | $299,000$208/sqft |
Source: | ||
| 6/25/2025 | Price change | $299,000-3.5%$208/sqft |
Source: | ||
| 5/12/2025 | Listed for sale | $310,000-6.1%$215/sqft |
Source: | ||
| 4/11/2025 | Listing removed | $330,000$229/sqft |
Source: | ||
Public tax history
Public tax history
Tax history is unavailable.BuyAbility℠ payment
Est. payment
$1,384/mo
Principal & interest
$1278
Property taxes
$106
Climate risks
Neighborhood: 87015
Nearby schools
GreatSchools rating
- 5/10Route 66 Elementary SchoolGrades: K-5Distance: 8 mi
- 7/10Edgewood Middle SchoolGrades: 6-8Distance: 9.7 mi
- 5/10Moriarty High SchoolGrades: 9-12Distance: 11.3 mi
- Loading
- Loading
