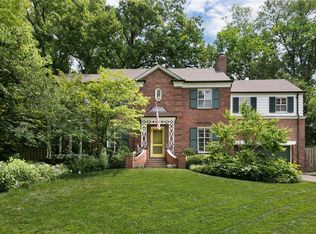Closed
Listing Provided by:
Karen L Josef 314-578-5022,
Keller Williams Realty St. Louis,
Robert Josef 314-518-7907,
Keller Williams Realty St. Louis
Bought with: EXP Realty, LLC
Price Unknown
12 Daniel Rd, Saint Louis, MO 63124
4beds
3,558sqft
Single Family Residence
Built in 1941
0.35 Acres Lot
$871,100 Zestimate®
$--/sqft
$4,369 Estimated rent
Home value
$871,100
$801,000 - $949,000
$4,369/mo
Zestimate® history
Loading...
Owner options
Explore your selling options
What's special
Here is your chance to live on one of Ladue's most desirable streets within blocks of Tilles Park. This beautiful home is loaded with elegant woodwork & Art Deco touches. Natural light throughout makes your space shine. The main level offers a large family room addition off kitchen that overlooks the rear gardens. Upstairs you'll find the bedrooms are more than generous- new carpet & paint through majority of 2nd floor. TWO fireplaces, 2nd Floor Laundry, 9' Ceilings on main level, new dishwasher, 5' fenced gorgeous yard + large aggregate patio complete this find. You are around the corner from all Ladue & Frontenac have to offer. As an added bonus, subdivision gate clicker gives you easy access to HWY 40. Avoid the traffic this year & have your own Winter outing to Tilles Park holiday lights- sidewalk access to park just 5 doors down the street!
Zillow last checked: 8 hours ago
Listing updated: April 28, 2025 at 06:15pm
Listing Provided by:
Karen L Josef 314-578-5022,
Keller Williams Realty St. Louis,
Robert Josef 314-518-7907,
Keller Williams Realty St. Louis
Bought with:
Mark & Neil Gellman, 2007022959
EXP Realty, LLC
Source: MARIS,MLS#: 24023230 Originating MLS: St. Louis Association of REALTORS
Originating MLS: St. Louis Association of REALTORS
Facts & features
Interior
Bedrooms & bathrooms
- Bedrooms: 4
- Bathrooms: 3
- Full bathrooms: 2
- 1/2 bathrooms: 1
- Main level bathrooms: 1
Bedroom
- Features: Floor Covering: Carpeting, Wall Covering: Some
- Level: Upper
- Area: 273
- Dimensions: 21x13
Bedroom
- Features: Floor Covering: Carpeting, Wall Covering: Some
- Level: Upper
- Area: 160
- Dimensions: 16x10
Bedroom
- Features: Floor Covering: Carpeting, Wall Covering: Some
- Level: Upper
- Area: 168
- Dimensions: 14x12
Bedroom
- Features: Floor Covering: Carpeting, Wall Covering: Some
- Level: Upper
- Area: 144
- Dimensions: 12x12
Dining room
- Features: Floor Covering: Wood, Wall Covering: Some
- Level: Main
- Area: 154
- Dimensions: 14x11
Family room
- Features: Floor Covering: Carpeting, Wall Covering: Some
- Level: Main
- Area: 252
- Dimensions: 18x14
Kitchen
- Features: Wall Covering: Some
- Level: Main
- Area: 187
- Dimensions: 17x11
Laundry
- Features: Floor Covering: Vinyl, Wall Covering: None
- Level: Upper
- Area: 24
- Dimensions: 6x4
Living room
- Features: Floor Covering: Wood, Wall Covering: Some
- Level: Main
- Area: 247
- Dimensions: 19x13
Heating
- Natural Gas, Dual Fuel/Off Peak, Forced Air
Cooling
- Ceiling Fan(s), Central Air, Electric, Dual
Appliances
- Included: Gas Water Heater, Dishwasher, Disposal, Dryer, Microwave, Electric Range, Electric Oven, Refrigerator, Stainless Steel Appliance(s), Washer
- Laundry: 2nd Floor
Features
- Bookcases, Center Hall Floorplan, High Ceilings, Special Millwork, Tub, Separate Dining, Breakfast Bar, Breakfast Room, Kitchen Island, Eat-in Kitchen, Entrance Foyer
- Doors: French Doors, Storm Door(s)
- Windows: Insulated Windows
- Basement: Unfinished,Walk-Up Access
- Number of fireplaces: 2
- Fireplace features: Family Room, Living Room, Wood Burning
Interior area
- Total structure area: 3,558
- Total interior livable area: 3,558 sqft
- Finished area above ground: 2,700
- Finished area below ground: 858
Property
Parking
- Total spaces: 2
- Parking features: Attached, Garage, Garage Door Opener
- Attached garage spaces: 2
Features
- Levels: Two
- Patio & porch: Patio
Lot
- Size: 0.35 Acres
- Dimensions: 82 x 185
- Features: Level
Details
- Parcel number: 20L220252
- Special conditions: Standard
Construction
Type & style
- Home type: SingleFamily
- Architectural style: Other,Traditional
- Property subtype: Single Family Residence
Materials
- Brick Veneer, Frame
Condition
- Year built: 1941
Utilities & green energy
- Sewer: Public Sewer
- Water: Public
- Utilities for property: Natural Gas Available
Community & neighborhood
Location
- Region: Saint Louis
- Subdivision: Oak Bend Amd
HOA & financial
HOA
- HOA fee: $200 annually
- Services included: Other
Other
Other facts
- Listing terms: Cash,Conventional
- Ownership: Private
- Road surface type: Concrete
Price history
| Date | Event | Price |
|---|---|---|
| 7/30/2024 | Pending sale | $799,900$225/sqft |
Source: | ||
| 7/29/2024 | Sold | -- |
Source: | ||
| 6/2/2024 | Contingent | $799,900$225/sqft |
Source: | ||
| 5/30/2024 | Listed for sale | $799,900$225/sqft |
Source: | ||
| 3/12/2008 | Sold | -- |
Source: Public Record Report a problem | ||
Public tax history
| Year | Property taxes | Tax assessment |
|---|---|---|
| 2025 | -- | $150,230 +15.8% |
| 2024 | $8,755 +0.2% | $129,720 |
| 2023 | $8,738 +12.2% | $129,720 +16.4% |
Find assessor info on the county website
Neighborhood: 63124
Nearby schools
GreatSchools rating
- 10/10Reed Elementary SchoolGrades: K-4Distance: 2.1 mi
- 8/10Ladue Middle SchoolGrades: 6-8Distance: 1.4 mi
- 9/10Ladue Horton Watkins High SchoolGrades: 9-12Distance: 1.8 mi
Schools provided by the listing agent
- Elementary: Reed Elem.
- Middle: Ladue Middle
- High: Ladue Horton Watkins High
Source: MARIS. This data may not be complete. We recommend contacting the local school district to confirm school assignments for this home.
Get a cash offer in 3 minutes
Find out how much your home could sell for in as little as 3 minutes with a no-obligation cash offer.
Estimated market value$871,100
Get a cash offer in 3 minutes
Find out how much your home could sell for in as little as 3 minutes with a no-obligation cash offer.
Estimated market value
$871,100
