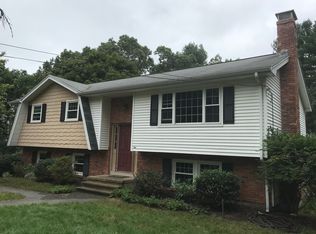Lovely, thoughtfully updated home on a large 1.27-acre lot in a cul-de-sac, South Westford neighborhood. The home features 3 bedrooms on the second floor and an additional bonus room on the first floor with a walk-in closet and 2 full baths, one on each floor. the bonus room could be a bedroom. The second floor is all hardwood except the kitchen and bathroom. The sellers have updated everything from a new 1500 gallon Septic tank (2020), brand new SS appliances in the kitchen(2020), newly painted interior (2020), new kitchen flooring (2020), front door (2017), Central AC(2017), driveway paved (2016), bathrooms remodeled (2014), roof (2013), Granite countertops in Kitchen (2011), new shed added (2012), Harvey windows (2008, 2014), Well pump (2008), Anderson slider door to deck (2008), furnace (2006), and tons of recessed lights added throughout the house. Mass save insulation added twice and the house is wired for a generator. The large backyard offers privacy. Just move-in and enjoy!
This property is off market, which means it's not currently listed for sale or rent on Zillow. This may be different from what's available on other websites or public sources.
