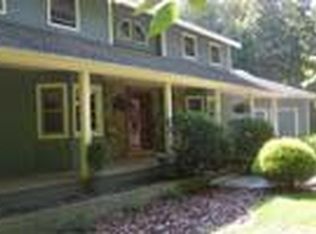Located on a quiet cul-de-sac, this 3400 sq ft contemporary combines custom features with unmatched privacy. This 3 bedroom 2.5 bath house features a spacious open floor plan perfect for entertaining, along with a large master suite/spa. The kitchen has been completely renovated featuring a custom moulding package, along with white maple cabinets and stainless steel appliances. Garage features include a 2000+ sq ft 6 car heated garage/shop, perfect for the avid car enthusiast. Tons of room for storage and expansion capabilities.
This property is off market, which means it's not currently listed for sale or rent on Zillow. This may be different from what's available on other websites or public sources.
