Nearly 3,000 sq. ft. of thoughtfully designed living space, a rare triple-car garage, and a deep 63' x 160' lot backing onto a tranquil, tree-lined greenspace buffer. Welcome to this brand new, never lived in 4-bedroom, 4-bath all brick and stone home in the Villas of Upper Wasaga by Baycliffe Communities, set within the highly sought-after Wasaga Sands neighbourhood. Located on a no-sidewalk street, this Redwood Model (Elevation A) delivers exceptional scale, privacy, and long-term value-perfectly suited to refined, year-round cottage-country living. Inside, the home features a bright, open-concept layout with upgraded 9' ceilings on the main floor, a crisp white kitchen with a 6-ft quartz island, and elegant wrought iron railings. Soaring two-storey ceilings and oversized windows flood the main living area with natural light, while an open second-floor loft overlooking the space below offers flexible space for a home office or secondary living area. Additional highlights include main-floor laundry and direct interior access to the triple car garage, offering outstanding flexibility with ample space for vehicles, storage, and recreational gear. Upstairs, the four-bedroom layout stands apart, with each bedroom offering its own ensuite or semi-ensuite, delivering excellent comfort and privacy. The primary bedroom offers two generous walk-in closets and a well-appointed 5-piece ensuite. The deep backyard, framed by trees and open greenspace, offers peaceful views and endless potential for outdoor living, entertaining, or future landscaping. Set within a quiet, nature-surrounded neighbourhood, this home offers the confidence of modern construction, efficient systems, and a full Tarion Warranty. Just a short drive to Collingwood and Blue Mountain. Be the first to live in this move-in ready home.
New construction
C$999,000
12 Misty Ridge Rd, Wasaga Beach, ON L9Z 0G8
4beds
4baths
Single Family Residence
Built in ----
10,174.5 Square Feet Lot
$-- Zestimate®
C$--/sqft
C$-- HOA
What's special
Rare triple-car garageBright open-concept layoutElegant wrought iron railingsSoaring two-storey ceilingsMain-floor laundry
- 22 days |
- 21 |
- 2 |
Zillow last checked: 8 hours ago
Listing updated: January 30, 2026 at 06:17am
Listed by:
RE/MAX By The Bay Brokerage
Source: TRREB,MLS®#: S12741528 Originating MLS®#: One Point Association of REALTORS
Originating MLS®#: One Point Association of REALTORS
Facts & features
Interior
Bedrooms & bathrooms
- Bedrooms: 4
- Bathrooms: 4
Bathroom
- Level: Second
- Dimensions: 0 x 0
Bathroom
- Level: Second
- Dimensions: 0 x 0
Bathroom
- Level: Second
- Dimensions: 0 x 0
Bathroom
- Level: Main
- Dimensions: 0 x 0
Heating
- Forced Air, Gas
Cooling
- None
Appliances
- Included: Instant Hot Water
Features
- Rough-In Bath
- Basement: Full,Unfinished
- Has fireplace: No
Interior area
- Living area range: 2500-3000 null
Property
Parking
- Total spaces: 9
- Parking features: Garage
- Has garage: Yes
Features
- Stories: 2
- Exterior features: Privacy, Year Round Living
- Pool features: None
- Has view: Yes
- View description: Forest, Trees/Woods
Lot
- Size: 10,174.5 Square Feet
- Features: Beach, Golf, Lake/Pond, Rec./Commun.Centre, School Bus Route, Skiing
Construction
Type & style
- Home type: SingleFamily
- Property subtype: Single Family Residence
Materials
- Brick, Stone
- Foundation: Poured Concrete
- Roof: Asphalt Shingle
Condition
- New construction: Yes
Utilities & green energy
- Sewer: Sewer
Community & HOA
Community
- Security: Carbon Monoxide Detector(s), Smoke Detector(s)
Location
- Region: Wasaga Beach
Financial & listing details
- Date on market: 1/30/2026
RE/MAX By The Bay Brokerage
By pressing Contact Agent, you agree that the real estate professional identified above may call/text you about your search, which may involve use of automated means and pre-recorded/artificial voices. You don't need to consent as a condition of buying any property, goods, or services. Message/data rates may apply. You also agree to our Terms of Use. Zillow does not endorse any real estate professionals. We may share information about your recent and future site activity with your agent to help them understand what you're looking for in a home.
Price history
Price history
Price history is unavailable.
Public tax history
Public tax history
Tax history is unavailable.Climate risks
Neighborhood: L9Z
Nearby schools
GreatSchools rating
No schools nearby
We couldn't find any schools near this home.
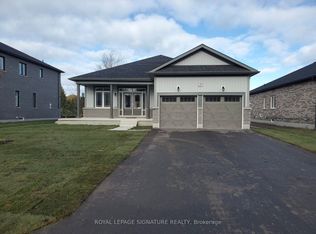
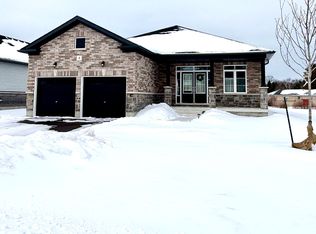
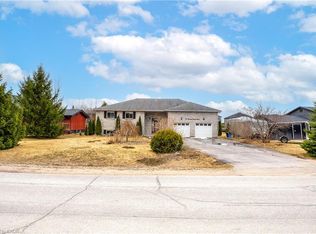
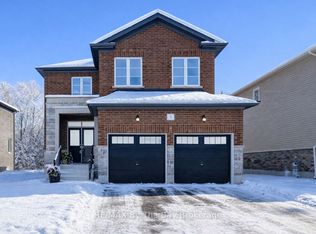
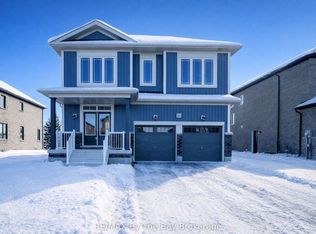
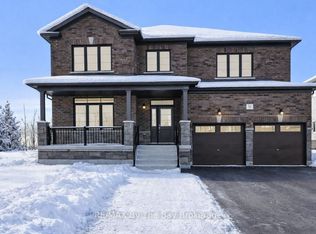
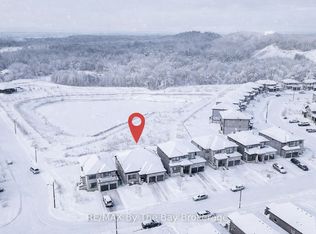
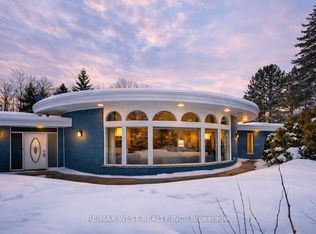
![[object Object]](https://photos.zillowstatic.com/fp/e57e51f20eadf2a500f30dc39624ddb4-p_c.jpg)