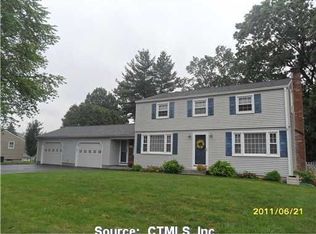Sold for $405,000 on 11/15/24
$405,000
12 Monroe Road, Enfield, CT 06082
3beds
2,080sqft
Single Family Residence
Built in 1968
0.43 Acres Lot
$429,600 Zestimate®
$195/sqft
$2,854 Estimated rent
Home value
$429,600
$391,000 - $473,000
$2,854/mo
Zestimate® history
Loading...
Owner options
Explore your selling options
What's special
Desirable Presidential neighborhood! This home features a newer roof (2018), three bedrooms, three full bathrooms, living room with fireplace, eat in kitchen & beautiful hardwood floors throughout. Large partially finished basement with bathroom and laundry hookups. The basement has tons of space for work from home office or recreation room! Sliders from your den head right to your fully fenced in backyard to barbecue & relax on your brand new patio. Attached two car garage with storage space & brand new custom shed . Don't miss out on this great home with stylish finishes!!**Highest and Best Offers Due Sunday 10/13 by 5pm**
Zillow last checked: 8 hours ago
Listing updated: December 01, 2024 at 11:09pm
Listed by:
Amber L. Alcazar 860-771-9686,
Coldwell Banker Realty 860-644-2461
Bought with:
DJ J. Dube, RES.0796628
RE/MAX Right Choice
Source: Smart MLS,MLS#: 24051591
Facts & features
Interior
Bedrooms & bathrooms
- Bedrooms: 3
- Bathrooms: 3
- Full bathrooms: 3
Primary bedroom
- Features: Full Bath
- Level: Main
Bedroom
- Level: Main
Bedroom
- Level: Main
Bathroom
- Level: Lower
Bathroom
- Level: Main
Family room
- Level: Lower
Kitchen
- Level: Main
Living room
- Features: Ceiling Fan(s), Fireplace, Hardwood Floor
- Level: Main
Rec play room
- Level: Lower
Heating
- Hot Water, Natural Gas
Cooling
- Ceiling Fan(s), Ductless
Appliances
- Included: Oven/Range, Microwave, Refrigerator, Dishwasher, Disposal, Washer, Dryer, Gas Water Heater, Water Heater
- Laundry: Lower Level
Features
- Basement: Full,Partially Finished
- Attic: Access Via Hatch
- Number of fireplaces: 1
Interior area
- Total structure area: 2,080
- Total interior livable area: 2,080 sqft
- Finished area above ground: 1,380
- Finished area below ground: 700
Property
Parking
- Total spaces: 2
- Parking features: Attached
- Attached garage spaces: 2
Features
- Patio & porch: Patio
- Exterior features: Sidewalk
- Fencing: Full
Lot
- Size: 0.43 Acres
- Features: Cleared, Rolling Slope, Open Lot
Details
- Additional structures: Shed(s)
- Parcel number: 541503
- Zoning: R44
Construction
Type & style
- Home type: SingleFamily
- Architectural style: Ranch
- Property subtype: Single Family Residence
Materials
- Vinyl Siding
- Foundation: Concrete Perimeter
- Roof: Asphalt
Condition
- New construction: No
- Year built: 1968
Utilities & green energy
- Sewer: Public Sewer
- Water: Public
Community & neighborhood
Location
- Region: Enfield
Price history
| Date | Event | Price |
|---|---|---|
| 11/15/2024 | Sold | $405,000+12.8%$195/sqft |
Source: | ||
| 10/10/2024 | Listed for sale | $359,000+8.8%$173/sqft |
Source: | ||
| 9/24/2021 | Sold | $330,000+11.9%$159/sqft |
Source: | ||
| 8/23/2021 | Contingent | $295,000$142/sqft |
Source: | ||
| 8/20/2021 | Listed for sale | $295,000+52.1%$142/sqft |
Source: | ||
Public tax history
| Year | Property taxes | Tax assessment |
|---|---|---|
| 2025 | $6,820 +17.1% | $194,300 +12.8% |
| 2024 | $5,822 +0.7% | $172,200 |
| 2023 | $5,779 +8.6% | $172,200 |
Find assessor info on the county website
Neighborhood: 06082
Nearby schools
GreatSchools rating
- 7/10Eli Whitney SchoolGrades: 3-5Distance: 1.5 mi
- 5/10John F. Kennedy Middle SchoolGrades: 6-8Distance: 1.8 mi
- 5/10Enfield High SchoolGrades: 9-12Distance: 3.3 mi

Get pre-qualified for a loan
At Zillow Home Loans, we can pre-qualify you in as little as 5 minutes with no impact to your credit score.An equal housing lender. NMLS #10287.
Sell for more on Zillow
Get a free Zillow Showcase℠ listing and you could sell for .
$429,600
2% more+ $8,592
With Zillow Showcase(estimated)
$438,192