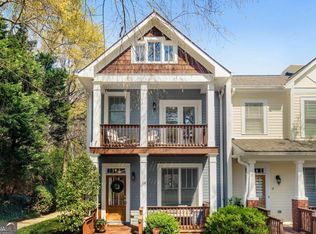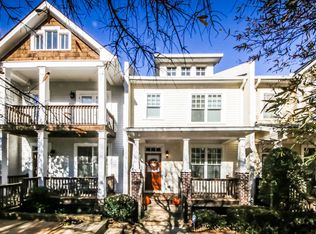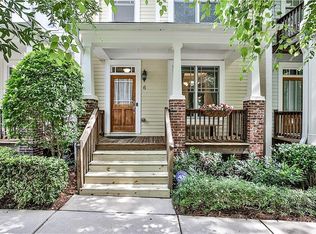City of Decatur - High demand Winnona Park Elementary! Blocks to Oakhurst Village, restaurants, schools, parks, pool & community garden! 3 BR / 3.5 BA craftsman style townhome with an excellent combo of space, layout & finishes on a quiet dead-end street. 2 upstairs bedroom suites (each w/large private bath & WIC). Downstairs bedroom with en suite bath. Gourmet kitchen with upgraded SS appliances, plentiful cabinet space & granite countertops that look out to family room w/fireplace. Hardwoods on main. 9ft+ ceilings. Covered front porch & private back deck. 2 car garage with storage space. Newer roof and systems. LOW utilities! Builder's unit!
This property is off market, which means it's not currently listed for sale or rent on Zillow. This may be different from what's available on other websites or public sources.


