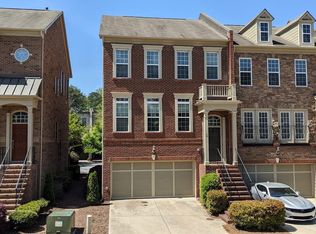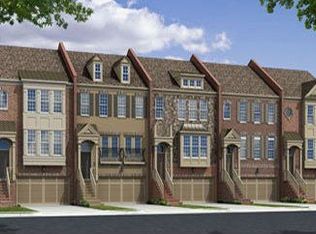Closed
$637,000
12 Rockland Pl, Decatur, GA 30030
4beds
2,272sqft
Townhouse
Built in 2011
1,001.88 Square Feet Lot
$-- Zestimate®
$280/sqft
$3,352 Estimated rent
Home value
Not available
Estimated sales range
Not available
$3,352/mo
Zestimate® history
Loading...
Owner options
Explore your selling options
What's special
Don't miss this opportunity for a rare end-unit townhome with a fenced backyard, patio, and garden area that walks out to the community green space. Located in the heart of the City of Decatur, an easy walk to Decatur Square, Woodlands Garden, Decatur Family YMCA, and short commute to Emory/CDC and downtown ATL. The bright and sunny kitchen was beautifully updated in 2019 with new custom cabinets, quartz countertops, tile backsplash, dishwasher, and new oven in 2022. The kitchen is open to the dining area and shares the beautiful view over the deck, trees, and green space. The dining area also has a view to the spacious family room. Upstairs has a gorgeous owner's suite with a giant walk-in closet, and a luxurious en-suite bathroom with two vanities, separate shower, and a large soaking tub. Two additional spacious upstairs bedrooms share a large bathroom with a double vanity. In the lower level you have an additional guest bedroom and full bathroom suite that walks out to your private fully fenced-in patio and yard area. Lower level connects to the super convenient two car garage with mud room entry area and laundry. This is a very well laid out townhome floorplan, located in a prime location within a wonderful neighborhood community.
Zillow last checked: 8 hours ago
Listing updated: June 05, 2024 at 06:36am
Listed by:
Heather Tell 404-219-4078,
HomeSmart
Bought with:
Alexis Werner, 396375
Keller Williams Realty
Source: GAMLS,MLS#: 10283363
Facts & features
Interior
Bedrooms & bathrooms
- Bedrooms: 4
- Bathrooms: 4
- Full bathrooms: 3
- 1/2 bathrooms: 1
Kitchen
- Features: Breakfast Area, Kitchen Island
Heating
- Central
Cooling
- Central Air
Appliances
- Included: Dishwasher, Disposal, Dryer, Gas Water Heater, Microwave, Oven/Range (Combo), Refrigerator, Stainless Steel Appliance(s), Washer
- Laundry: Laundry Closet
Features
- Double Vanity, High Ceilings, Soaking Tub, Tile Bath, Entrance Foyer, Walk-In Closet(s)
- Flooring: Hardwood, Tile
- Windows: Double Pane Windows
- Basement: Bath Finished,Daylight,Exterior Entry,Finished,Full,Interior Entry
- Number of fireplaces: 1
- Fireplace features: Family Room, Gas Log, Gas Starter
- Common walls with other units/homes: 1 Common Wall,No One Above,No One Below
Interior area
- Total structure area: 2,272
- Total interior livable area: 2,272 sqft
- Finished area above ground: 2,272
- Finished area below ground: 0
Property
Parking
- Total spaces: 2
- Parking features: Attached, Garage
- Has attached garage: Yes
Features
- Levels: Three Or More
- Stories: 3
- Patio & porch: Deck, Patio
- Exterior features: Garden
- Fencing: Back Yard,Fenced,Privacy,Wood
- Waterfront features: No Dock Or Boathouse
- Body of water: None
Lot
- Size: 1,001 sqft
- Features: Level, Private
Details
- Parcel number: 18 005 10 067
Construction
Type & style
- Home type: Townhouse
- Architectural style: Traditional
- Property subtype: Townhouse
- Attached to another structure: Yes
Materials
- Brick, Concrete
- Roof: Composition
Condition
- Resale
- New construction: No
- Year built: 2011
Utilities & green energy
- Electric: 220 Volts
- Sewer: Public Sewer
- Water: Public
- Utilities for property: Cable Available, Electricity Available, Natural Gas Available, Sewer Connected, Water Available
Green energy
- Energy efficient items: Appliances, Insulation, Thermostat, Windows
Community & neighborhood
Security
- Security features: Carbon Monoxide Detector(s), Gated Community, Smoke Detector(s)
Community
- Community features: Gated, Street Lights, Walk To Schools, Near Shopping
Location
- Region: Decatur
- Subdivision: Brownstones at Decatur
HOA & financial
HOA
- Has HOA: Yes
- HOA fee: $3,180 annually
- Services included: Maintenance Grounds, Private Roads
Other
Other facts
- Listing agreement: Exclusive Right To Sell
Price history
| Date | Event | Price |
|---|---|---|
| 6/4/2024 | Sold | $637,000+1.1%$280/sqft |
Source: | ||
| 4/29/2024 | Contingent | $629,900$277/sqft |
Source: | ||
| 4/23/2024 | Pending sale | $629,900$277/sqft |
Source: | ||
| 4/23/2024 | Contingent | $629,900$277/sqft |
Source: | ||
| 4/18/2024 | Listed for sale | $629,900+99.1%$277/sqft |
Source: | ||
Public tax history
| Year | Property taxes | Tax assessment |
|---|---|---|
| 2025 | $16,266 +10.4% | $250,000 +5.4% |
| 2024 | $14,738 +364709.9% | $237,240 +4.1% |
| 2023 | $4 -9% | $227,920 +13.1% |
Find assessor info on the county website
Neighborhood: Medlock/North Decatur
Nearby schools
GreatSchools rating
- NAClairemont Elementary SchoolGrades: PK-2Distance: 0.3 mi
- 8/10Beacon Hill Middle SchoolGrades: 6-8Distance: 1.3 mi
- 9/10Decatur High SchoolGrades: 9-12Distance: 1 mi
Schools provided by the listing agent
- Elementary: Clairemont
- Middle: Beacon Hill
- High: Decatur
Source: GAMLS. This data may not be complete. We recommend contacting the local school district to confirm school assignments for this home.
Get pre-qualified for a loan
At Zillow Home Loans, we can pre-qualify you in as little as 5 minutes with no impact to your credit score.An equal housing lender. NMLS #10287.

