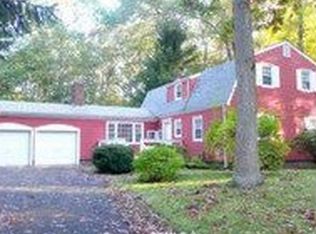Meticulous front to back split. Lovingly cared for, beautifully appointed, and prisitne condition. Professionally landscaped park like yard. Screen porch to enjoy summer evenings. Yard shed for storage. Quiet street close to center. A pleasure to show
This property is off market, which means it's not currently listed for sale or rent on Zillow. This may be different from what's available on other websites or public sources.
