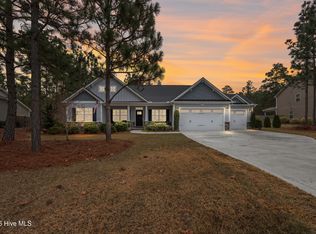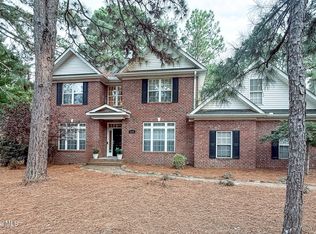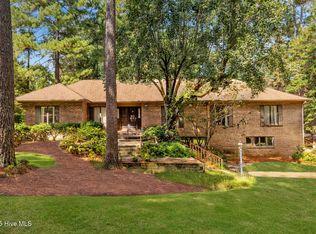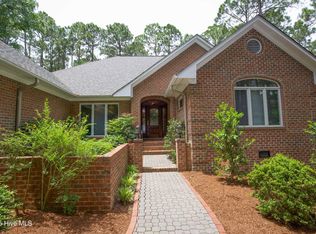Situated in a peaceful cul-de-sac, this home sits on a large 2.08-acre lot and features a welcoming front porch perfect for morning coffee or relaxing evenings. Inside, enjoy the warmth and elegance of maple hardwood flooring throughout the main living areas. With all living spaces conveniently located on one level, this home offers both comfort and accessibility, ideal for everyday living or entertaining. The living room centers around a striking floor-to-ceiling stacked stone fireplace, flanked by rich wood-stained built-in cabinetry and bookcases. French doors lead to a bright and airy Carolina room, where soaring vaulted ceilings and window-lined walls create a peaceful retreat filled with natural light. The kitchen offers wood-stained cabinetry, a center island with electric cooktop, pantry, and an additional large closet with custom built-ins. Just off the foyer, the formal dining room boasts a wide entryway with transom windows, classic chair rail trim and a built-in cabinet with wine rack. The private office/study off the foyer is perfect for remote work or quiet reading, with French door entry and transom windows. Tucked away for privacy, the expansive primary suite features a serene bedroom with a bay window sitting area, plush carpet, and ceiling fan. The en-suite bath includes dual single-sink vanities, a beautifully tiled soaking garden tub, step-in tiled shower, and dual walk-in closets. There are two additional bedrooms offering comfort and space, each with large closets and access to a well-appointed guest bath with both a tub/shower combo and a separate step-in shower. Additional features include a two-car garage with a separate golf cart bay with door entry, plus a large unfinished attic with permanent stairs. The naturally landscaped lot is surrounded by mature trees and greenery for both privacy and beauty. Transferable Pinewild CC membership available.
For sale
Price cut: $35K (9/23)
$650,000
12 Sarclet Court, Pinehurst, NC 28374
3beds
2,902sqft
Est.:
Single Family Residence
Built in 1999
2.08 Acres Lot
$-- Zestimate®
$224/sqft
$119/mo HOA
What's special
- 155 days |
- 1,554 |
- 45 |
Zillow last checked: 8 hours ago
Listing updated: December 05, 2025 at 12:31pm
Listed by:
Martha Gentry 910-295-7100,
The Gentry Team
Source: Hive MLS,MLS#: 100518284 Originating MLS: Mid Carolina Regional MLS
Originating MLS: Mid Carolina Regional MLS
Tour with a local agent
Facts & features
Interior
Bedrooms & bathrooms
- Bedrooms: 3
- Bathrooms: 3
- Full bathrooms: 2
- 1/2 bathrooms: 1
Rooms
- Room types: Dining Room, Living Room, Other, Den, Master Bedroom, Bedroom 2, Bedroom 3, Laundry
Primary bedroom
- Level: Main
- Dimensions: 17 x 15
Bedroom 2
- Level: Main
- Dimensions: 12 x 10
Bedroom 3
- Level: Main
- Dimensions: 13 x 12
Den
- Description: Study
- Level: Main
- Dimensions: 12 x 11
Dining room
- Level: Main
- Dimensions: 14 x 13
Kitchen
- Level: Main
- Dimensions: 16 x 14
Laundry
- Level: Main
- Dimensions: 7 x 5
Living room
- Level: Main
- Dimensions: 19 x 15
Other
- Description: Carolina Room
- Level: Main
- Dimensions: 19 x 12
Heating
- Propane, Fireplace(s), Electric, Heat Pump
Cooling
- Central Air
Appliances
- Included: Electric Cooktop, Built-In Microwave, Built-In Electric Oven, Washer, Refrigerator, Dryer, Dishwasher
- Laundry: Dryer Hookup, Washer Hookup, Laundry Room
Features
- Walk-in Closet(s), Vaulted Ceiling(s), High Ceilings, Entrance Foyer, Bookcases, Kitchen Island, Ceiling Fan(s), Pantry, Walk-in Shower, Blinds/Shades, Gas Log, Walk-In Closet(s)
- Flooring: Carpet, Tile, Wood
- Windows: Thermal Windows
- Attic: Permanent Stairs
- Has fireplace: Yes
- Fireplace features: Gas Log
Interior area
- Total structure area: 2,902
- Total interior livable area: 2,902 sqft
Video & virtual tour
Property
Parking
- Total spaces: 2
- Parking features: Garage Faces Side, Golf Cart Parking, Gravel, Garage Door Opener
- Garage spaces: 2
Features
- Levels: One
- Stories: 1
- Patio & porch: Covered, Patio, Porch
- Exterior features: Irrigation System
- Fencing: None
Lot
- Size: 2.08 Acres
- Dimensions: 186 x 319 x 393 x 268 x 106
- Features: Cul-De-Sac
Details
- Parcel number: 94000799
- Zoning: R30
- Special conditions: Standard
Construction
Type & style
- Home type: SingleFamily
- Property subtype: Single Family Residence
Materials
- Stone, Wood Siding
- Foundation: Crawl Space
- Roof: Composition
Condition
- New construction: No
- Year built: 1999
Utilities & green energy
- Sewer: Public Sewer
- Water: Public
- Utilities for property: Sewer Connected, Water Connected
Community & HOA
Community
- Security: Smoke Detector(s)
- Subdivision: Pinewild CC
HOA
- Has HOA: Yes
- Amenities included: Clubhouse, Pool, Gated, Golf Course, Maintenance Common Areas, Maintenance Roads, Park, Tennis Court(s)
- HOA fee: $1,422 annually
- HOA name: PPOA
- HOA phone: 910-295-3791
Location
- Region: Pinehurst
Financial & listing details
- Price per square foot: $224/sqft
- Tax assessed value: $544,500
- Annual tax amount: $3,117
- Date on market: 7/9/2025
- Cumulative days on market: 155 days
- Listing agreement: Exclusive Right To Sell
- Listing terms: Cash,Conventional,VA Loan
- Road surface type: Paved
Estimated market value
Not available
Estimated sales range
Not available
$2,462/mo
Price history
Price history
| Date | Event | Price |
|---|---|---|
| 9/23/2025 | Price change | $650,000-5.1%$224/sqft |
Source: | ||
| 8/13/2025 | Price change | $685,000-5.5%$236/sqft |
Source: | ||
| 7/18/2025 | Listed for sale | $725,000+1050.8%$250/sqft |
Source: | ||
| 3/2/1998 | Sold | $63,000$22/sqft |
Source: Agent Provided Report a problem | ||
Public tax history
Public tax history
| Year | Property taxes | Tax assessment |
|---|---|---|
| 2024 | $3,117 -4.2% | $544,500 |
| 2023 | $3,253 +4.5% | $544,500 +11.3% |
| 2022 | $3,114 -3.5% | $489,230 +31.2% |
Find assessor info on the county website
BuyAbility℠ payment
Est. payment
$3,730/mo
Principal & interest
$3118
Property taxes
$265
Other costs
$347
Climate risks
Neighborhood: 28374
Nearby schools
GreatSchools rating
- 8/10West Pine Elementary SchoolGrades: K-5Distance: 2.9 mi
- 6/10West Pine Middle SchoolGrades: 6-8Distance: 2.7 mi
- 5/10Pinecrest High SchoolGrades: 9-12Distance: 4.2 mi
Schools provided by the listing agent
- Elementary: West Pine Elementary
- Middle: West Pine Middle
- High: Pinecrest
Source: Hive MLS. This data may not be complete. We recommend contacting the local school district to confirm school assignments for this home.
- Loading
- Loading




