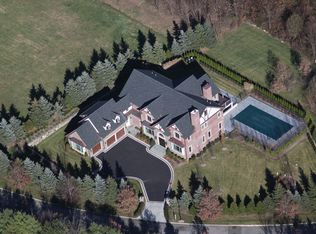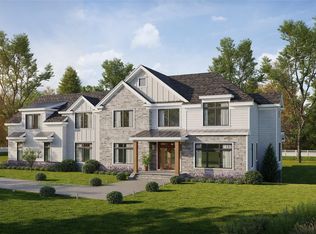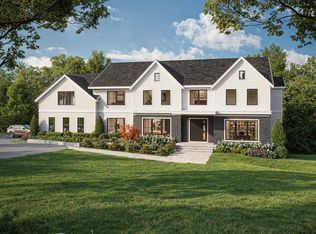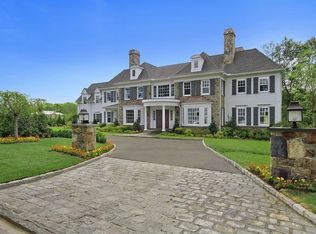Sold for $4,800,000 on 08/20/24
$4,800,000
12 Stone Bridge Road, Purchase, NY 10577
7beds
8,950sqft
Single Family Residence, Residential
Built in 2022
2.21 Acres Lot
$5,246,500 Zestimate®
$536/sqft
$7,740 Estimated rent
Home value
$5,246,500
$4.67M - $5.88M
$7,740/mo
Zestimate® history
Loading...
Owner options
Explore your selling options
What's special
Amazing new home at "Sarosca Farm Estates", this modern Farm House style home on 2 plus acres has all the amenities you can ask for. Built with the highest standards of quality craftsmanship, the 1st floor features an open floor plan including kitchen with large center island, great room with fireplace, living room, private office with bath, dining room with Coffer ceiling, butlers pantry, guest bedroom suite, back stairs and mud room complete the main level. A superb primary suite with a balcony overlooking the magnificent grounds, and 4 en suite bedrooms complete the 2nd floor. The finished lower level has high ceilings, & will include an open recreation area, bedroom and full bath, buyer can have it custom finished with a theatre, gym, or wine cellar. The backyard is an entertainers dream featuring, a stone patio, and covered porch with fireplace. 3 car garage, sleek and modern finishes, still time to customize. Additional Information: ParkingFeatures:3 Car Attached,
Zillow last checked: 8 hours ago
Listing updated: November 16, 2024 at 05:39am
Listed by:
Joseph Stilo 914-588-8916,
Julia B Fee Sothebys Int. Rlty 914-967-4600
Bought with:
Non Member-MLS
Buyer Representation Office
Source: OneKey® MLS,MLS#: H6187939
Facts & features
Interior
Bedrooms & bathrooms
- Bedrooms: 7
- Bathrooms: 10
- Full bathrooms: 8
- 1/2 bathrooms: 2
Other
- Description: Kitchen, bkfst room, Study/bath, dining room, butlers pantry, living room, Great room w fpl, bedroom w bath, mud rm, bath, powder rm,
- Level: First
Other
- Description: Primary Suite with outside terrace, 4 en-suite BR, Laundry room
- Level: Second
Other
- Description: Full finished Recreation Room, Bedroom & Bathroom
- Level: Lower
Heating
- Electric, Forced Air, Propane
Cooling
- Central Air
Appliances
- Included: Indirect Water Heater
Features
- Basement: Finished,See Remarks
- Attic: Unfinished
Interior area
- Total structure area: 8,950
- Total interior livable area: 8,950 sqft
Property
Parking
- Total spaces: 3
- Parking features: Attached
Lot
- Size: 2.21 Acres
Details
- Parcel number: 2801000951000000000028
Construction
Type & style
- Home type: SingleFamily
- Property subtype: Single Family Residence, Residential
Materials
- Advanced Framing Technique, HardiPlank Type, Stone
Condition
- Year built: 2022
Utilities & green energy
- Sewer: Public Sewer
- Water: Public
- Utilities for property: Trash Collection Public
Community & neighborhood
Location
- Region: Purchase
Other
Other facts
- Listing agreement: Exclusive Right To Sell
Price history
| Date | Event | Price |
|---|---|---|
| 8/20/2024 | Sold | $4,800,000+6.8%$536/sqft |
Source: | ||
| 11/27/2023 | Pending sale | $4,495,000$502/sqft |
Source: | ||
| 10/19/2022 | Price change | $4,495,000+12.5%$502/sqft |
Source: | ||
| 6/3/2022 | Listed for sale | $3,995,000$446/sqft |
Source: | ||
Public tax history
| Year | Property taxes | Tax assessment |
|---|---|---|
| 2024 | -- | $21,000 +760.7% |
| 2023 | -- | $2,440 |
| 2022 | -- | $2,440 |
Find assessor info on the county website
Neighborhood: 10577
Nearby schools
GreatSchools rating
- 8/10Purchase SchoolGrades: K-5Distance: 0.8 mi
- 7/10Louis M Klein Middle SchoolGrades: 6-8Distance: 4.6 mi
- 8/10Harrison High SchoolGrades: 9-12Distance: 4.5 mi
Schools provided by the listing agent
- Elementary: Purchase
- Middle: Louis M Klein Middle School
- High: Harrison High School
Source: OneKey® MLS. This data may not be complete. We recommend contacting the local school district to confirm school assignments for this home.
Get a cash offer in 3 minutes
Find out how much your home could sell for in as little as 3 minutes with a no-obligation cash offer.
Estimated market value
$5,246,500
Get a cash offer in 3 minutes
Find out how much your home could sell for in as little as 3 minutes with a no-obligation cash offer.
Estimated market value
$5,246,500



