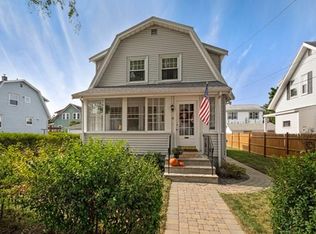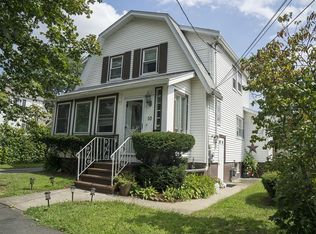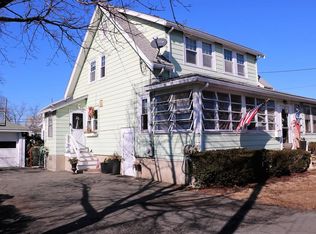Sold for $750,000
$750,000
12 Sunnyside Rd, Quincy, MA 02169
3beds
1,498sqft
Single Family Residence
Built in 1930
4,555 Square Feet Lot
$756,900 Zestimate®
$501/sqft
$3,341 Estimated rent
Home value
$756,900
$704,000 - $817,000
$3,341/mo
Zestimate® history
Loading...
Owner options
Explore your selling options
What's special
This beautiful Colonial offers a perfect blend of charm and modern comfort. Nestled in a neighborhood near the Quincy/Milton line, this sun-filled home features gleaming hardwood floors and an inviting layout designed for both everyday living and effortless entertaining. Step into a welcoming, enclosed front porch. Inside, an open and airy living room flows seamlessly into the Kitchen with stainless steel appliances, a full dining area, and a newly added, updated full bathroom on the first floor. Upstairs, you’ll find three generously sized bedrooms and a full bathroom, all filled with natural light. The finished lower level provides a versatile bonus space as well. Step outside to a spacious rear deck, perfect for summer gatherings, which leads down to your spacious backyard area for outdoor relaxation and dining. Additional highlights include central air conditioning, convenient access to I-93, local parks, and shopping. Lovingly maintained. Offer deadline 3pm Tuesday May 27th.
Zillow last checked: 8 hours ago
Listing updated: July 09, 2025 at 09:53am
Listed by:
Justin Dolan 339-237-8672,
William Raveis R.E. & Home Services 781-828-4550
Bought with:
Mike Huang
Lewis & Joyce Real Estate
Source: MLS PIN,MLS#: 73378809
Facts & features
Interior
Bedrooms & bathrooms
- Bedrooms: 3
- Bathrooms: 2
- Full bathrooms: 2
Primary bedroom
- Features: Closet, Flooring - Hardwood
- Level: Second
Bedroom 2
- Features: Closet, Flooring - Hardwood
- Level: Second
Bedroom 3
- Features: Closet, Flooring - Hardwood
- Level: Second
Bathroom 1
- Features: Bathroom - Full, Bathroom - Tiled With Tub & Shower, Ceiling Fan(s), Flooring - Stone/Ceramic Tile
- Level: First
Bathroom 2
- Features: Bathroom - Full, Bathroom - Tiled With Tub & Shower, Ceiling Fan(s), Flooring - Stone/Ceramic Tile
- Level: Second
Dining room
- Features: Bathroom - Full, Flooring - Hardwood
- Level: First
Kitchen
- Features: Beamed Ceilings, Flooring - Vinyl, Stainless Steel Appliances, Gas Stove
- Level: First
Living room
- Features: Flooring - Hardwood, Balcony - Interior
- Level: First
Heating
- Hot Water, Steam
Cooling
- Central Air
Appliances
- Included: Gas Water Heater, Range, Dishwasher, Disposal, Refrigerator, Washer, Dryer
- Laundry: Gas Dryer Hookup, Washer Hookup
Features
- Flooring: Wood, Wood Laminate
- Basement: Full,Partially Finished,Concrete
- Has fireplace: No
Interior area
- Total structure area: 1,498
- Total interior livable area: 1,498 sqft
- Finished area above ground: 1,318
- Finished area below ground: 180
Property
Parking
- Total spaces: 3
- Parking features: Detached, Paved Drive, Off Street, Paved
- Garage spaces: 1
- Uncovered spaces: 2
Features
- Patio & porch: Porch - Enclosed, Deck - Composite
- Exterior features: Porch - Enclosed, Deck - Composite
Lot
- Size: 4,555 sqft
- Features: Corner Lot
Details
- Parcel number: 184447
- Zoning: RESA
Construction
Type & style
- Home type: SingleFamily
- Architectural style: Colonial
- Property subtype: Single Family Residence
Materials
- Frame
- Foundation: Concrete Perimeter
- Roof: Shingle
Condition
- Year built: 1930
Utilities & green energy
- Electric: Circuit Breakers, 100 Amp Service
- Sewer: Public Sewer
- Water: Public
- Utilities for property: for Gas Range, for Gas Dryer, Washer Hookup
Community & neighborhood
Community
- Community features: Public Transportation, Shopping, Park, Golf, Highway Access, Public School, T-Station, Sidewalks
Location
- Region: Quincy
Other
Other facts
- Road surface type: Paved
Price history
| Date | Event | Price |
|---|---|---|
| 7/8/2025 | Sold | $750,000+9.5%$501/sqft |
Source: MLS PIN #73378809 Report a problem | ||
| 5/29/2025 | Pending sale | $684,900$457/sqft |
Source: | ||
| 5/22/2025 | Listed for sale | $684,900+37%$457/sqft |
Source: MLS PIN #73378809 Report a problem | ||
| 6/29/2018 | Sold | $500,000+5.3%$334/sqft |
Source: Public Record Report a problem | ||
| 5/1/2018 | Pending sale | $474,900$317/sqft |
Source: REAL LIVING BARBERA ASSOCIATES - CAMBRIDGE #72315745 Report a problem | ||
Public tax history
| Year | Property taxes | Tax assessment |
|---|---|---|
| 2025 | $7,056 +10.2% | $612,000 +7.7% |
| 2024 | $6,405 +9.5% | $568,300 +8.1% |
| 2023 | $5,849 +7.3% | $525,500 +15.5% |
Find assessor info on the county website
Neighborhood: 02169
Nearby schools
GreatSchools rating
- 7/10Montclair Elementary SchoolGrades: K-5Distance: 1.1 mi
- 8/10Atlantic Middle SchoolGrades: 6-8Distance: 1.7 mi
- 8/10North Quincy High SchoolGrades: 9-12Distance: 1.6 mi
Schools provided by the listing agent
- Elementary: Montclair Elem
- Middle: Atlantic Middle
- High: North Quincy Hs
Source: MLS PIN. This data may not be complete. We recommend contacting the local school district to confirm school assignments for this home.
Get a cash offer in 3 minutes
Find out how much your home could sell for in as little as 3 minutes with a no-obligation cash offer.
Estimated market value$756,900
Get a cash offer in 3 minutes
Find out how much your home could sell for in as little as 3 minutes with a no-obligation cash offer.
Estimated market value
$756,900


