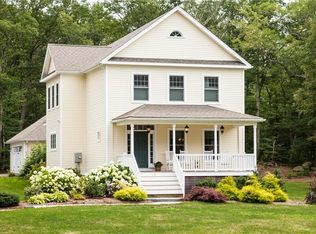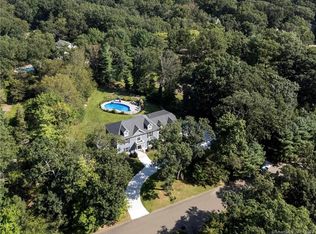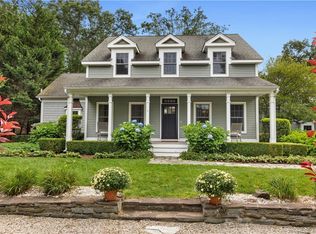Sold for $1,210,000
$1,210,000
12 Sunset Ridge Drive, Guilford, CT 06437
5beds
3,796sqft
Single Family Residence
Built in 2009
0.92 Acres Lot
$1,244,500 Zestimate®
$319/sqft
$5,532 Estimated rent
Home value
$1,244,500
$1.11M - $1.39M
$5,532/mo
Zestimate® history
Loading...
Owner options
Explore your selling options
What's special
Welcome to your dream home, perfectly situated on a serene cul-de-sac and nestled on a spacious .92-acre lot. With an expansive 3,796 square feet of thoughtfully designed living space and numerous updates, this stunning residence features five generously sized bedrooms and three and a half bathrooms, providing ample room for relaxation and entertainment. The thoughtfully designed layout includes a dedicated office and media room, perfect for remote work or leisure activities. As you enter, you will be greeted by soaring 9-foot ceilings that enhance the open and airy feel of the first floor. The heart of the home features a beautiful kitchen, seamlessly flowing into an inviting family room, complete with a cozy gas fireplace and custom built-ins - ideal for gatherings and unwinding at the end of the day. Step outside to discover your very own outdoor oasis. The fully fenced backyard offers privacy and security, perfect for pets, little ones, and outdoor entertaining. Enjoy sunny afternoons from the charming front porch or host barbecues on the back patio. Located just minutes from the vibrant Guilford Green, I-95, shopping, schools, and a variety of local amenities, you'll appreciate the convenience of this prime location.
Zillow last checked: 8 hours ago
Listing updated: June 18, 2025 at 01:49pm
Listed by:
Barbara Goetsch 203-927-7146,
William Pitt Sotheby's Int'l 203-453-2533
Bought with:
Katie Westrin, RES.0803618
William Raveis Real Estate
Source: Smart MLS,MLS#: 24084177
Facts & features
Interior
Bedrooms & bathrooms
- Bedrooms: 5
- Bathrooms: 4
- Full bathrooms: 3
- 1/2 bathrooms: 1
Primary bedroom
- Features: Ceiling Fan(s), Walk-In Closet(s), Hardwood Floor
- Level: Upper
- Area: 552.33 Square Feet
- Dimensions: 23.11 x 23.9
Bedroom
- Features: Ceiling Fan(s), Hardwood Floor
- Level: Upper
- Area: 205.67 Square Feet
- Dimensions: 13.1 x 15.7
Bedroom
- Features: Ceiling Fan(s), Hardwood Floor
- Level: Upper
- Area: 155.61 Square Feet
- Dimensions: 11.7 x 13.3
Bedroom
- Features: Skylight, Hardwood Floor
- Level: Third,Upper
- Area: 131 Square Feet
- Dimensions: 10 x 13.1
Bedroom
- Features: Ceiling Fan(s), Walk-In Closet(s), Hardwood Floor
- Level: Third,Upper
- Area: 217.6 Square Feet
- Dimensions: 13.6 x 16
Primary bathroom
- Features: Granite Counters, Double-Sink, Tile Floor
- Level: Upper
- Area: 152.4 Square Feet
- Dimensions: 12 x 12.7
Bathroom
- Features: Tile Floor
- Level: Main
- Area: 38.25 Square Feet
- Dimensions: 5.1 x 7.5
Bathroom
- Features: Granite Counters, Double-Sink, Tub w/Shower, Tile Floor
- Level: Upper
- Area: 103.68 Square Feet
- Dimensions: 8.1 x 12.8
Bathroom
- Features: Granite Counters, Tile Floor
- Level: Third,Upper
- Area: 51.3 Square Feet
- Dimensions: 5.7 x 9
Dining room
- Features: High Ceilings, Hardwood Floor
- Level: Main
- Area: 209.6 Square Feet
- Dimensions: 13.1 x 16
Family room
- Features: High Ceilings, Built-in Features, Gas Log Fireplace, Hardwood Floor
- Level: Main
- Area: 240.47 Square Feet
- Dimensions: 13.9 x 17.3
Kitchen
- Features: Remodeled, High Ceilings, Granite Counters, Kitchen Island, Sliders, Hardwood Floor
- Level: Main
Media room
- Features: Wall/Wall Carpet
- Level: Upper
- Area: 522.2 Square Feet
- Dimensions: 20 x 26.11
Office
- Features: High Ceilings, Hardwood Floor
- Level: Main
- Area: 240.47 Square Feet
- Dimensions: 13.9 x 17.3
Heating
- Forced Air, Propane
Cooling
- Central Air
Appliances
- Included: Gas Range, Microwave, Range Hood, Refrigerator, Dishwasher, Washer, Dryer, Water Heater
- Laundry: Upper Level
Features
- Wired for Data, Open Floorplan
- Windows: Thermopane Windows
- Basement: Full,Unfinished,Storage Space,Interior Entry
- Attic: Storage,Floored
- Number of fireplaces: 1
Interior area
- Total structure area: 3,796
- Total interior livable area: 3,796 sqft
- Finished area above ground: 3,796
Property
Parking
- Total spaces: 2
- Parking features: Attached, Garage Door Opener
- Attached garage spaces: 2
Features
- Patio & porch: Covered, Patio
- Fencing: Full
Lot
- Size: 0.92 Acres
- Features: Subdivided, Cul-De-Sac, Landscaped, Open Lot
Details
- Parcel number: 2545686
- Zoning: R-5
Construction
Type & style
- Home type: SingleFamily
- Architectural style: Colonial
- Property subtype: Single Family Residence
Materials
- Vinyl Siding
- Foundation: Concrete Perimeter
- Roof: Asphalt
Condition
- New construction: No
- Year built: 2009
Utilities & green energy
- Sewer: Septic Tank
- Water: Well
Green energy
- Energy efficient items: Thermostat, Windows
Community & neighborhood
Security
- Security features: Security System
Community
- Community features: Golf, Lake, Library, Medical Facilities, Park, Playground, Shopping/Mall, Tennis Court(s)
Location
- Region: Guilford
Price history
| Date | Event | Price |
|---|---|---|
| 6/18/2025 | Sold | $1,210,000+10%$319/sqft |
Source: | ||
| 4/8/2025 | Pending sale | $1,100,000$290/sqft |
Source: | ||
| 4/5/2025 | Listed for sale | $1,100,000+68.8%$290/sqft |
Source: | ||
| 5/27/2010 | Sold | $651,750$172/sqft |
Source: | ||
Public tax history
| Year | Property taxes | Tax assessment |
|---|---|---|
| 2025 | $17,789 +5% | $643,370 +0.9% |
| 2024 | $16,943 +2.7% | $637,420 |
| 2023 | $16,496 +6.7% | $637,420 +37% |
Find assessor info on the county website
Neighborhood: 06437
Nearby schools
GreatSchools rating
- 5/10Guilford Lakes SchoolGrades: PK-4Distance: 0.7 mi
- 8/10E. C. Adams Middle SchoolGrades: 7-8Distance: 2.7 mi
- 9/10Guilford High SchoolGrades: 9-12Distance: 1.3 mi
Schools provided by the listing agent
- Elementary: Guilford Lakes
- Middle: Adams,Baldwin
- High: Guilford
Source: Smart MLS. This data may not be complete. We recommend contacting the local school district to confirm school assignments for this home.

Get pre-qualified for a loan
At Zillow Home Loans, we can pre-qualify you in as little as 5 minutes with no impact to your credit score.An equal housing lender. NMLS #10287.


