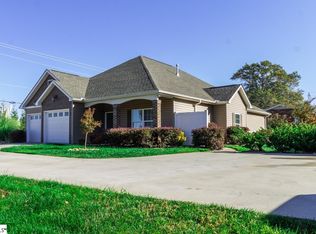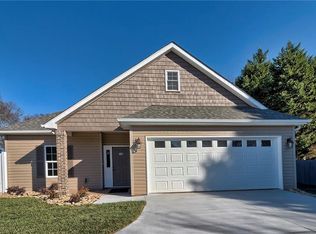Sold for $320,000 on 09/22/25
$320,000
120 Dayton School Rd, Easley, SC 29642
3beds
2,007sqft
Single Family Residence, Residential
Built in ----
0.43 Acres Lot
$318,700 Zestimate®
$159/sqft
$1,885 Estimated rent
Home value
$318,700
$303,000 - $338,000
$1,885/mo
Zestimate® history
Loading...
Owner options
Explore your selling options
What's special
Welcome home to this well-maintained Brick Ranch featuring 3 bedrooms, 2 full bathrooms, and a classic single-level layout perfect for comfortable living. This home offers spacious living and dining areas, a very functional kitchen with plenty of cabinet space, generously sized bedrooms and two full baths. Don't forget about the Workshop area beside of the garage with room for most projects. Step outside to enjoy the large manicured fully fenced backyard, complete with a 14x16 storage building—ideal for an additional workshop, extra storage, or hobby space and a screened Pavilion perfect for relaxing or taking in the serenity of the outdoors. The durable brick exterior offers maintenance free living and timeless curb appeal. Located in a quiet, established neighborhood with easy access to schools, shopping, the Doodle Trail and major roadways, this property is ready for new owners.
Zillow last checked: 8 hours ago
Listing updated: September 23, 2025 at 06:56am
Listed by:
Anthony Hackney 864-884-5484,
BHHS C Dan Joyner - Midtown
Bought with:
Ruby Lam
Keller Williams Greenville Central
Source: Greater Greenville AOR,MLS#: 1565936
Facts & features
Interior
Bedrooms & bathrooms
- Bedrooms: 3
- Bathrooms: 2
- Full bathrooms: 2
- Main level bathrooms: 2
- Main level bedrooms: 3
Primary bedroom
- Area: 180
- Dimensions: 12 x 15
Bedroom 2
- Area: 121
- Dimensions: 11 x 11
Bedroom 3
- Area: 132
- Dimensions: 11 x 12
Primary bathroom
- Features: Full Bath, Tub/Shower
- Level: Main
Dining room
- Area: 180
- Dimensions: 12 x 15
Kitchen
- Area: 132
- Dimensions: 11 x 12
Living room
- Area: 280
- Dimensions: 20 x 14
Office
- Area: 400
- Dimensions: 20 x 20
Den
- Area: 400
- Dimensions: 20 x 20
Heating
- Forced Air, Natural Gas
Cooling
- Central Air, Electric
Appliances
- Included: Dishwasher, Disposal, Free-Standing Electric Range, Range, Range Hood, Electric Water Heater
- Laundry: 1st Floor, Walk-in, Electric Dryer Hookup, Washer Hookup, Laundry Room
Features
- Laminate Counters
- Flooring: Carpet, Laminate, Vinyl
- Windows: Vinyl/Aluminum Trim, Window Treatments
- Basement: None
- Number of fireplaces: 1
- Fireplace features: Gas Log
Interior area
- Total structure area: 2,007
- Total interior livable area: 2,007 sqft
Property
Parking
- Total spaces: 1
- Parking features: Attached, Garage Door Opener, Side/Rear Entry, Workshop in Garage, Yard Door, Carport, Concrete
- Attached garage spaces: 1
- Has carport: Yes
- Has uncovered spaces: Yes
Features
- Levels: One
- Stories: 1
- Patio & porch: Patio, Front Porch
- Fencing: Fenced
Lot
- Size: 0.43 Acres
- Features: Corner Lot, Few Trees, 1/2 Acre or Less
- Topography: Level
Details
- Parcel number: 503918313058
Construction
Type & style
- Home type: SingleFamily
- Architectural style: Ranch
- Property subtype: Single Family Residence, Residential
Materials
- Brick Veneer
- Foundation: Crawl Space/Slab
- Roof: Architectural
Utilities & green energy
- Sewer: Public Sewer
- Water: Public
- Utilities for property: Cable Available
Community & neighborhood
Security
- Security features: Smoke Detector(s)
Community
- Community features: None
Location
- Region: Easley
- Subdivision: Chadwick 063
Price history
| Date | Event | Price |
|---|---|---|
| 9/22/2025 | Sold | $320,000-0.6%$159/sqft |
Source: | ||
| 8/13/2025 | Contingent | $322,000$160/sqft |
Source: | ||
| 8/9/2025 | Listed for sale | $322,000-5.3%$160/sqft |
Source: | ||
| 8/3/2025 | Listing removed | $340,000$169/sqft |
Source: | ||
| 5/25/2025 | Price change | $340,000-5.3%$169/sqft |
Source: | ||
Public tax history
| Year | Property taxes | Tax assessment |
|---|---|---|
| 2024 | $1,872 +0.7% | $6,050 |
| 2023 | $1,860 +277.5% | $6,050 |
| 2022 | $493 +1.3% | $6,050 |
Find assessor info on the county website
Neighborhood: 29642
Nearby schools
GreatSchools rating
- 4/10Forest Acres Elementary SchoolGrades: PK-5Distance: 1.2 mi
- 4/10Richard H. Gettys Middle SchoolGrades: 6-8Distance: 2.7 mi
- 6/10Easley High SchoolGrades: 9-12Distance: 2.8 mi
Schools provided by the listing agent
- Elementary: Forest Acres
- Middle: Richard H. Gettys
- High: Easley
Source: Greater Greenville AOR. This data may not be complete. We recommend contacting the local school district to confirm school assignments for this home.
Get a cash offer in 3 minutes
Find out how much your home could sell for in as little as 3 minutes with a no-obligation cash offer.
Estimated market value
$318,700
Get a cash offer in 3 minutes
Find out how much your home could sell for in as little as 3 minutes with a no-obligation cash offer.
Estimated market value
$318,700

