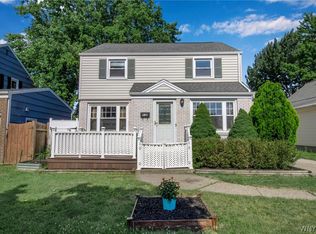Closed
$315,000
120 Delta Rd, Amherst, NY 14226
3beds
1,472sqft
Single Family Residence
Built in 1958
5,662.8 Square Feet Lot
$321,900 Zestimate®
$214/sqft
$2,290 Estimated rent
Home value
$321,900
$306,000 - $338,000
$2,290/mo
Zestimate® history
Loading...
Owner options
Explore your selling options
What's special
Welcome to 120 Delta Road! This Amherst 3 bedroom/1.5 bath Colonial is located on a quiet street, walking distance from all of Niagara Falls Boulevard's conveniences and the new WholeFoods plaza. Hardwood floors and mostly vinyl windows. The eat-in kitchen features an island and appliances. There is plenty of room to entertain on the first floor with a large living room and dining room as well as a half bath. Relax outdoors with a large multi-tiered deck with gazebo. Includes vinyl shed and fully-fenced yard with multiple gardens. Nicely-sized upstairs bedrooms complete with ceiling fans and full bath. Clean, dry basement with lots of storage shelves and backup sump-pump. All appliances included. 1 car Garage-workshop with built-in cabinets, heater and new insulated door/opener. Sweet Home Schools. Offers are due 7/7/2025 @ 5:00 pm. Showing begin Now. Open houses Saturday 1-3 and Sunday 1-3
Zillow last checked: 8 hours ago
Listing updated: September 25, 2025 at 05:29am
Listed by:
Kevin Farrell 716-430-0229,
REMAX North
Bought with:
Muhammad Ahsan, 10401369351
Howard Hanna WNY Inc.
Source: NYSAMLSs,MLS#: B1619480 Originating MLS: Buffalo
Originating MLS: Buffalo
Facts & features
Interior
Bedrooms & bathrooms
- Bedrooms: 3
- Bathrooms: 2
- Full bathrooms: 1
- 1/2 bathrooms: 1
- Main level bathrooms: 1
Bedroom 1
- Level: Second
Bedroom 2
- Level: Second
Bedroom 3
- Level: Second
Basement
- Level: Basement
Dining room
- Level: First
Family room
- Level: First
Kitchen
- Level: First
Living room
- Level: First
Heating
- Gas, Forced Air
Appliances
- Included: Dryer, Electric Oven, Electric Range, Disposal, Gas Water Heater, Microwave, Refrigerator, Washer
- Laundry: In Basement
Features
- Breakfast Bar, Separate/Formal Dining Room, Eat-in Kitchen, Separate/Formal Living Room, Country Kitchen
- Flooring: Hardwood, Varies
- Basement: Full,Sump Pump
- Has fireplace: No
Interior area
- Total structure area: 1,472
- Total interior livable area: 1,472 sqft
Property
Parking
- Total spaces: 1
- Parking features: Attached, Garage, Garage Door Opener
- Attached garage spaces: 1
Features
- Levels: Two
- Stories: 2
- Patio & porch: Deck
- Exterior features: Concrete Driveway, Deck, Fully Fenced
- Fencing: Full
Lot
- Size: 5,662 sqft
- Dimensions: 50 x 112
- Features: Near Public Transit, Rectangular, Rectangular Lot, Residential Lot
Details
- Additional structures: Shed(s), Storage
- Parcel number: 1422890674800001016000
- Special conditions: Standard
Construction
Type & style
- Home type: SingleFamily
- Architectural style: Colonial,Two Story
- Property subtype: Single Family Residence
Materials
- Brick, Vinyl Siding
- Foundation: Poured
- Roof: Asphalt
Condition
- Resale
- Year built: 1958
Utilities & green energy
- Electric: Circuit Breakers
- Sewer: Connected
- Water: Connected, Public
- Utilities for property: Sewer Connected, Water Connected
Community & neighborhood
Location
- Region: Amherst
Other
Other facts
- Listing terms: Cash,Conventional,FHA,VA Loan
Price history
| Date | Event | Price |
|---|---|---|
| 2/1/2026 | Listing removed | $2,250$2/sqft |
Source: Zillow Rentals Report a problem | ||
| 11/19/2025 | Listed for rent | $2,250$2/sqft |
Source: Zillow Rentals Report a problem | ||
| 9/15/2025 | Sold | $315,000+16.7%$214/sqft |
Source: | ||
| 7/7/2025 | Pending sale | $269,900$183/sqft |
Source: | ||
| 7/2/2025 | Listed for sale | $269,900$183/sqft |
Source: | ||
Public tax history
| Year | Property taxes | Tax assessment |
|---|---|---|
| 2024 | -- | $223,000 +71.5% |
| 2023 | -- | $130,000 |
| 2022 | -- | $130,000 |
Find assessor info on the county website
Neighborhood: Eggertsville
Nearby schools
GreatSchools rating
- 6/10Maplemere Elementary SchoolGrades: K-5Distance: 2.1 mi
- 5/10Sweet Home Middle SchoolGrades: 6-8Distance: 1.2 mi
- 6/10Sweet Home Senior High SchoolGrades: 9-12Distance: 2.6 mi
Schools provided by the listing agent
- District: Sweet Home
Source: NYSAMLSs. This data may not be complete. We recommend contacting the local school district to confirm school assignments for this home.
