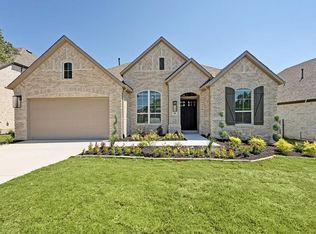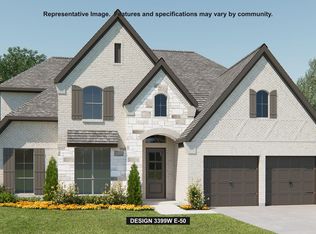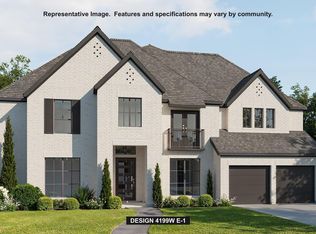Discover casual luxury in this single‑story 218 Plan by Highland Homes, ideally situated on a corner lot backing to serene green space. A true highlight is the thoughtfully designed Flex Gen suite, Offering independent access and is finished with a full bath featuring an oversized shower, making it ideal for multigenerational living, guests, or dedicated office space. The heart of the home is the expansive kitchen, featuring a generous center island, walk-in pantry, and GE Cafe' appliances, all overlooking the main living area with a wall of windows that frames views of the lush greenbelt behind the home. A covered back patio extends your living space outdoors, providing a tranquil setting to enjoy morning coffee or evening gatherings with no rear neighbors. Thoughtful upgrades include stone accents, extended primary suite, utility cabinetry with sink, and a 4‑car garage.
This property is off market, which means it's not currently listed for sale or rent on Zillow. This may be different from what's available on other websites or public sources.


