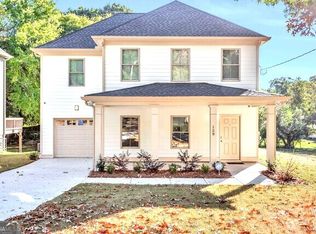Sold for $338,168
$338,168
120 Nathan Rd SW, Atlanta, GA 30331
4beds
1,700sqft
SingleFamily
Built in 2020
0.42 Acres Lot
$339,400 Zestimate®
$199/sqft
$2,435 Estimated rent
Home value
$339,400
$319,000 - $356,000
$2,435/mo
Zestimate® history
Loading...
Owner options
Explore your selling options
What's special
*COMPLETE REBUILD* The former structure was taken down and a new home was constructed. BEAUTIFUL New Construction home with Custom Built-Ins in the Family Room on both sides of the Fireplace, Over-sized Mudroom Area, Kitchen w/ Gray Shaker Style Cabinets, Island, Granite Counter Tops, & Tile Back Splash, Hardwood throughout the Main, Rear Deck off the Kitchen, Large Master and over sized Secondary Bedrooms ALL w/ walk in Closets. Stainless Steel Appliances will be added prior to Closing. MUST SEE!
Facts & features
Interior
Bedrooms & bathrooms
- Bedrooms: 4
- Bathrooms: 3
- Full bathrooms: 2
- 1/2 bathrooms: 1
- Main level bathrooms: 1
Heating
- Forced air, Electric, Gas
Cooling
- Central
Features
- High Ceilings, Bookcases, Cable TV Connections, Entrance Foyer, Tray Ceiling(s)
- Basement: None
Interior area
- Structure area source: Builder Plans
- Total interior livable area: 1,700 sqft
Property
Parking
- Total spaces: 1
- Parking features: Garage - Attached
- Details: Attached, Kitchen Level Entry
Features
- Exterior features: Wood
Lot
- Size: 0.42 Acres
- Features: Level
Details
- Additional structures: Garage(s)
- Parcel number: 14024400050572
Construction
Type & style
- Home type: SingleFamily
- Architectural style: Conventional
Materials
- Frame
Condition
- Under Construction
- Year built: 2020
Utilities & green energy
- Water: Public Water
Green energy
- Green verification: ENERGY STAR Certified Homes
Community & neighborhood
Location
- Region: Atlanta
Other
Other facts
- Heating: Forced Air, Electric, Natural Gas
- FireplaceYN: true
- GarageYN: true
- HeatingYN: true
- CoolingYN: true
- FoundationDetails: Slab
- FireplacesTotal: 1
- ConstructionMaterials: See Remarks
- LotFeatures: Level
- ArchitecturalStyle: Traditional, Craftsman
- PropertyCondition: Under Construction
- GreenBuildingVerificationType: ENERGY STAR Certified Homes
- MainLevelBathrooms: 1
- ParkingFeatures: Attached, Garage, Kitchen Level
- OtherParking: Attached, Kitchen Level Entry
- Cooling: Central Air
- OtherStructures: Garage(s)
- Appliances: Other, ENERGY STAR Qualified Appliances
- StructureType: House
- InteriorFeatures: High Ceilings, Bookcases, Cable TV Connections, Entrance Foyer, Tray Ceiling(s)
- MainLevelBedrooms: 0
- FarmLandAreaSource: Public Record
- LotDimensionsSource: Public Records
- WaterSource: Public Water
- Basement: Slab/None
- BuildingAreaSource: Builder Plans
- LivingAreaSource: Builder Plans
- BeastPropertySubType: Single Family Detached
- MlsStatus: Under Contract
- TaxAnnualAmount: 667
- ListPriceLow: 285900
Price history
| Date | Event | Price |
|---|---|---|
| 9/29/2023 | Sold | $338,168+18.3%$199/sqft |
Source: Public Record Report a problem | ||
| 11/12/2020 | Listing removed | $285,900$168/sqft |
Source: Keller Williams Realty Atlanta Classic #8768612 Report a problem | ||
| 10/27/2020 | Pending sale | $285,900+2.8%$168/sqft |
Source: Keller Williams Atl. Classic #8768612 Report a problem | ||
| 10/26/2020 | Sold | $278,000-2.8%$164/sqft |
Source: | ||
| 10/2/2020 | Price change | $285,900-1.4%$168/sqft |
Source: Keller WIlliams Atlanta Classic #6708221 Report a problem | ||
Public tax history
| Year | Property taxes | Tax assessment |
|---|---|---|
| 2024 | $3,960 -12.1% | $135,240 -4.2% |
| 2023 | $4,506 +2.7% | $141,240 +30.2% |
| 2022 | $4,389 +16.2% | $108,440 +16.4% |
Find assessor info on the county website
Neighborhood: Adamsville
Nearby schools
GreatSchools rating
- 3/10Miles Elementary SchoolGrades: PK-5Distance: 1.4 mi
- 3/10Young Middle SchoolGrades: 6-8Distance: 1.5 mi
- 3/10Mays High SchoolGrades: 9-12Distance: 1.4 mi
Schools provided by the listing agent
- Elementary: Miles
- Middle: Harper Archer
- High: Mays
- District: 14
Source: The MLS. This data may not be complete. We recommend contacting the local school district to confirm school assignments for this home.
Get a cash offer in 3 minutes
Find out how much your home could sell for in as little as 3 minutes with a no-obligation cash offer.
Estimated market value$339,400
Get a cash offer in 3 minutes
Find out how much your home could sell for in as little as 3 minutes with a no-obligation cash offer.
Estimated market value
$339,400
