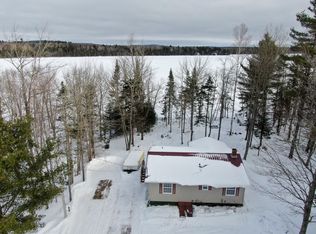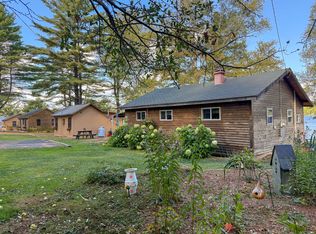Closed
$425,000
120 Picnic Point Road, Brookton Twp, ME 04413
4beds
2,456sqft
Single Family Residence
Built in 1999
1.6 Acres Lot
$493,800 Zestimate®
$173/sqft
$2,786 Estimated rent
Home value
$493,800
$454,000 - $538,000
$2,786/mo
Zestimate® history
Loading...
Owner options
Explore your selling options
What's special
PROPERTY COMES FULLY FURNISHED This is a gorgeous log sided home built by a well known local custom home builder. The quality craftsmanship and meticulous care make this home a rare find that has stood the test of time. The home is pretty much move in ready sitting on a spacious 1.6 acre manicured lot with an awesome space for outside entertainment and lake access. The 24x36 Log garage sits directly across the camp road from the home. Plenty of room for both vehicle and toy storage. The logs have been well sealed and stained over the years and the roof is all metal, requiring little maintenance for years to come. There is a 6x12 covered porch at the main point of entry and a wonderful 11x34 fully screened in porch on the lake side making bug season a non factor for enjoying the early summer. The interior has a large living room with cathedral ceilings and a cultured stone propane fireplace. The kitchen and dining room are open concept with a formal setting and bar seating as well. The main entry enters into the first floor laundry, another sitting area, a 1/2 bath and loads of closet space. The first floor is completed by a large primary bedroom with a primary bath, a second bedroom and abundant closet space. The remaining 2 bedrooms separated by another large bathroom are on the second floor. The windows are all generously sized and provide natural light to all the rooms. The lake side windows have an amazing view of the lake in all of the lake side rooms similar to that from the screened porch. The dry full basement houses all of the mechanicals with loads of additional storage and potential for more finished space. Located only 1 hour from Lincoln, Maine for all the amenities and services one would ever need. This is a must see to appreciate both the structures and the setting. Set up a showing today in showtime.
Zillow last checked: 8 hours ago
Listing updated: January 12, 2025 at 07:11pm
Listed by:
Realty of Maine
Bought with:
Realty of Maine
Source: Maine Listings,MLS#: 1544386
Facts & features
Interior
Bedrooms & bathrooms
- Bedrooms: 4
- Bathrooms: 4
- Full bathrooms: 3
- 1/2 bathrooms: 1
Primary bedroom
- Features: Full Bath, Separate Shower, Walk-In Closet(s)
- Level: First
- Area: 400 Square Feet
- Dimensions: 20 x 20
Bedroom 2
- Features: Closet
- Level: First
- Area: 115 Square Feet
- Dimensions: 11.5 x 10
Bedroom 3
- Features: Closet
- Level: Second
- Area: 120 Square Feet
- Dimensions: 12 x 10
Bedroom 4
- Features: Closet
- Level: Second
- Area: 216 Square Feet
- Dimensions: 18 x 12
Dining room
- Features: Informal
- Level: First
- Area: 134.75 Square Feet
- Dimensions: 12.25 x 11
Kitchen
- Features: Eat-in Kitchen
- Level: First
- Area: 143.75 Square Feet
- Dimensions: 12.5 x 11.5
Living room
- Features: Cathedral Ceiling(s), Gas Fireplace, Skylight
- Level: First
- Area: 219 Square Feet
- Dimensions: 18.25 x 12
Mud room
- Features: Closet
- Level: First
- Area: 96 Square Feet
- Dimensions: 12 x 8
Heating
- Forced Air, Other
Cooling
- None
Appliances
- Included: Dishwasher, Dryer, Microwave, Electric Range, Refrigerator, Trash Compactor, Washer
Features
- 1st Floor Bedroom, 1st Floor Primary Bedroom w/Bath, Shower, Storage, Walk-In Closet(s), Primary Bedroom w/Bath
- Flooring: Carpet, Vinyl
- Windows: Double Pane Windows, Low Emissivity Windows
- Basement: Bulkhead,Interior Entry,Full,Unfinished
- Number of fireplaces: 1
- Furnished: Yes
Interior area
- Total structure area: 2,456
- Total interior livable area: 2,456 sqft
- Finished area above ground: 2,456
- Finished area below ground: 0
Property
Parking
- Total spaces: 2
- Parking features: Gravel, 5 - 10 Spaces, Detached
- Garage spaces: 2
Features
- Patio & porch: Porch
- Has view: Yes
- View description: Scenic, Trees/Woods
- Body of water: Jackson Brook
- Frontage length: Waterfrontage: 200,Waterfrontage Owned: 200
Lot
- Size: 1.60 Acres
- Features: Rural, Level, Right of Way, Landscaped, Wooded
Details
- Additional structures: Outbuilding
- Zoning: LUPC
- Other equipment: Cable, Internet Access Available
Construction
Type & style
- Home type: SingleFamily
- Architectural style: Saltbox
- Property subtype: Single Family Residence
Materials
- Wood Frame, Wood Siding
- Roof: Metal,Pitched
Condition
- Year built: 1999
Utilities & green energy
- Electric: Circuit Breakers
- Sewer: Private Sewer
- Water: Private, Well
Community & neighborhood
Location
- Region: Brookton
Other
Other facts
- Road surface type: Gravel, Dirt
Price history
| Date | Event | Price |
|---|---|---|
| 9/21/2023 | Sold | $425,000-11.3%$173/sqft |
Source: | ||
| 4/19/2023 | Pending sale | $479,000$195/sqft |
Source: | ||
| 10/1/2022 | Contingent | $479,000$195/sqft |
Source: | ||
| 9/28/2022 | Listed for sale | $479,000+77.4%$195/sqft |
Source: | ||
| 9/30/2020 | Sold | $270,000-9.7%$110/sqft |
Source: | ||
Public tax history
Tax history is unavailable.
Neighborhood: 04413
Nearby schools
GreatSchools rating
- NAEast Range Ii Csd SchoolGrades: PK-8Distance: 7.5 mi
- 5/10East Grand SchoolGrades: PK-12Distance: 10.5 mi
Get pre-qualified for a loan
At Zillow Home Loans, we can pre-qualify you in as little as 5 minutes with no impact to your credit score.An equal housing lender. NMLS #10287.

