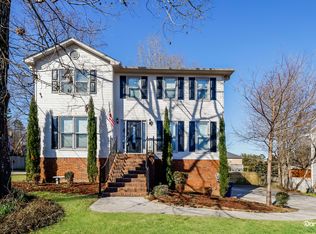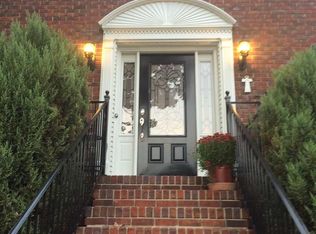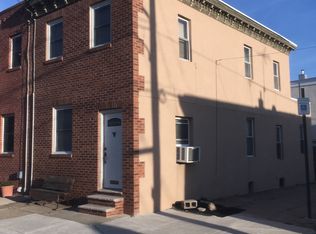Awesome place to call home in Apache Ridge! Lovingly maintained this two story charmer is situated on a cul-de-sac lot with beautifully landscaped front and backyards. Gleaming hardwood floors welcome you to the foyer, hallway, great room and dining room and continue up the stairs to the landing/hallway above. The great room is spacious and has a gas log fireplace for cozy winter evenings. The all season sunroom is just off the great room with a view of the privacy fenced backyard. Kitchen has a large breakfast nook, GRANITE counter tops, subway tile backsplash, pantry and work island. All appliances remain. The dining room is wonderful for entertaining. Upstairs youll find spacious bedrooms. The master bedroom boasts double tray ceiling, ceiling fan, large walk-in closet and a private master bath with jetted garden tub and separate shower. Guest bedrooms are roomy. Finished basement bonus room with large closet could be a 4th bedroom. Storage building, open & screened decks out back.
This property is off market, which means it's not currently listed for sale or rent on Zillow. This may be different from what's available on other websites or public sources.


