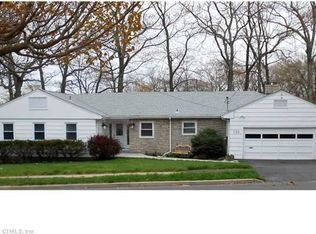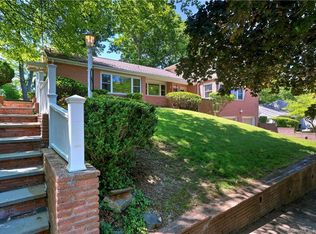Sold for $535,000 on 05/21/25
$535,000
120 Stevenson Road, New Haven, CT 06515
3beds
2,412sqft
Single Family Residence
Built in 1955
10,018.8 Square Feet Lot
$552,300 Zestimate®
$222/sqft
$3,657 Estimated rent
Home value
$552,300
$492,000 - $624,000
$3,657/mo
Zestimate® history
Loading...
Owner options
Explore your selling options
What's special
Welcome to 120 Stevenson Road, a beautifully maintained split-level home in New Haven's desirable Westville neighborhood. Featuring a refinished kitchen with modern appliances, this home is perfect for relaxation or entertaining. The main level of this home offers a thoughtfully designed layout with three well-sized bedrooms, offering comfortable living spaces for all. Two full bathrooms are conveniently located on the main level, providing ease and privacy for everyday living. The main level also includes a family room that opens directly to a private deck, offering a seamless indoor-outdoor living experience. Whether you're enjoying your morning coffee or hosting guests, this space provides the perfect spot to relax and enjoy the surrounding nature. Set on a .23-acre lot, the property offers plenty of outdoor space for gatherings or enjoying quiet afternoons, with plenty of room for outdoor seating, grilling, or enjoying the seasons. The lower level, with a potential fourth bedroom and separate entrance, offers the possibility of an in-law suite for added privacy and versatility. It includes a full bathroom and laundry area, and plenty of room for customization, making it an ideal private retreat or functional living space. Schedule a showing today and discover all that this charming Westville property has to offer!
Zillow last checked: 8 hours ago
Listing updated: May 22, 2025 at 11:28am
Listed by:
Dalia Coleman 203-824-2849,
Coldwell Banker Realty 203-389-0015
Bought with:
Xiaobo Liu, RES.0820372
United Realty Plus
Source: Smart MLS,MLS#: 24078402
Facts & features
Interior
Bedrooms & bathrooms
- Bedrooms: 3
- Bathrooms: 3
- Full bathrooms: 3
Primary bedroom
- Features: Full Bath
- Level: Upper
- Area: 221 Square Feet
- Dimensions: 13 x 17
Bedroom
- Level: Upper
- Area: 132 Square Feet
- Dimensions: 11 x 12
Bedroom
- Level: Upper
- Area: 156 Square Feet
- Dimensions: 12 x 13
Dining room
- Level: Main
- Area: 169 Square Feet
- Dimensions: 13 x 13
Family room
- Level: Main
- Area: 168 Square Feet
- Dimensions: 12 x 14
Great room
- Level: Lower
- Area: 352 Square Feet
- Dimensions: 16 x 22
Kitchen
- Level: Main
- Area: 156 Square Feet
- Dimensions: 12 x 13
Living room
- Features: Fireplace
- Level: Main
- Area: 210 Square Feet
- Dimensions: 14 x 15
Office
- Level: Lower
- Area: 143 Square Feet
- Dimensions: 11 x 13
Heating
- Forced Air, Natural Gas
Cooling
- Central Air
Appliances
- Included: Cooktop, Oven, Refrigerator, Dishwasher, Water Heater
- Laundry: Lower Level
Features
- Basement: Full
- Attic: Access Via Hatch
- Number of fireplaces: 1
Interior area
- Total structure area: 2,412
- Total interior livable area: 2,412 sqft
- Finished area above ground: 2,412
Property
Parking
- Total spaces: 2
- Parking features: Attached
- Attached garage spaces: 2
Features
- Levels: Multi/Split
- Patio & porch: Deck
Lot
- Size: 10,018 sqft
- Features: Sloped
Details
- Parcel number: 1260504
- Zoning: residential
Construction
Type & style
- Home type: SingleFamily
- Architectural style: Split Level
- Property subtype: Single Family Residence
Materials
- Vinyl Siding
- Foundation: Concrete Perimeter
- Roof: Asphalt
Condition
- New construction: No
- Year built: 1955
Utilities & green energy
- Sewer: Public Sewer
- Water: Public
Community & neighborhood
Location
- Region: New Haven
- Subdivision: Westville
Price history
| Date | Event | Price |
|---|---|---|
| 5/21/2025 | Sold | $535,000$222/sqft |
Source: | ||
| 3/19/2025 | Pending sale | $535,000$222/sqft |
Source: | ||
| 3/11/2025 | Listed for sale | $535,000+91.1%$222/sqft |
Source: | ||
| 10/19/2012 | Listing removed | $279,900$116/sqft |
Source: Hamden - WEICHERT, REALTORS - Regional Properties #N328613 Report a problem | ||
| 7/31/2012 | Listed for sale | $279,900-16.4%$116/sqft |
Source: WEICHERT REALTORS-REGIONAL PRO #N328613 Report a problem | ||
Public tax history
| Year | Property taxes | Tax assessment |
|---|---|---|
| 2025 | $9,794 +2.3% | $248,570 |
| 2024 | $9,570 +3.5% | $248,570 |
| 2023 | $9,247 -6.4% | $248,570 |
Find assessor info on the county website
Neighborhood: Westville
Nearby schools
GreatSchools rating
- 4/10Davis Academy for Arts & Design InnovationGrades: PK-8Distance: 0.7 mi
- 1/10James Hillhouse High SchoolGrades: 9-12Distance: 2 mi

Get pre-qualified for a loan
At Zillow Home Loans, we can pre-qualify you in as little as 5 minutes with no impact to your credit score.An equal housing lender. NMLS #10287.
Sell for more on Zillow
Get a free Zillow Showcase℠ listing and you could sell for .
$552,300
2% more+ $11,046
With Zillow Showcase(estimated)
$563,346
