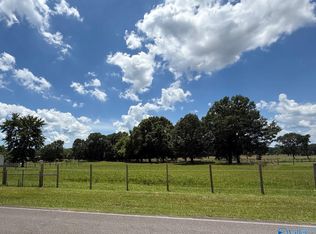Sold for $642,000
Zestimate®
$642,000
1200 Albert Mann Rd, New Hope, AL 35760
4beds
3,360sqft
Single Family Residence
Built in 2009
3.6 Acres Lot
$642,000 Zestimate®
$191/sqft
$2,298 Estimated rent
Home value
$642,000
$610,000 - $674,000
$2,298/mo
Zestimate® history
Loading...
Owner options
Explore your selling options
What's special
New Price plus $20,000 concession!!!! And 2.25% VA Assumable Loan on this Lovely home!!! Peaceful living awaits in this 3BR/3BA home perfectly situated on 3.6 fenced acres with stunning mountain views. Custom touches: granite countertops with custom cabinetry, a large island, and walk-in pantry. Enjoy open concept living, upgraded lighting and ceiling fans, stunning wood and ceramic tile floors. Bonus room or 4th bedroom, private office, Culligan water filtration, and security system. Attached 3-car garage, 40x60workshop with RV hookups & Dannmar lift. Amazing outdoor spaces too! Relax on the screened porch or patio with a brick fireplace. Additional adjoining 2.9 acres for sale!
Zillow last checked: 8 hours ago
Listing updated: October 09, 2025 at 02:22pm
Listed by:
Millie Savage 256-529-3568,
Capstone Realty
Bought with:
Kristin Smith, 124377
Keller Williams Horizon
Source: ValleyMLS,MLS#: 21890934
Facts & features
Interior
Bedrooms & bathrooms
- Bedrooms: 4
- Bathrooms: 3
- Full bathrooms: 2
- 1/2 bathrooms: 1
Primary bedroom
- Features: Bay WDW, Crown Molding, Chair Rail, Wood Floor, Walk-In Closet(s)
- Level: First
- Area: 255
- Dimensions: 15 x 17
Bedroom 2
- Features: Ceiling Fan(s), Wood Floor, Walk-In Closet(s)
- Level: First
- Area: 132
- Dimensions: 11 x 12
Bedroom 3
- Features: Ceiling Fan(s), Wood Floor, Walk-In Closet(s)
- Level: First
- Area: 99
- Dimensions: 9 x 11
Bedroom 4
- Features: Smooth Ceiling, Wood Floor, Walk in Closet 2
- Level: Second
- Area: 1125
- Dimensions: 25 x 45
Dining room
- Level: First
Kitchen
- Features: Bay WDW, Crown Molding, Eat-in Kitchen, Granite Counters, Kitchen Island, Pantry, Tile, Utility Sink
- Level: First
- Area: 324
- Dimensions: 18 x 18
Living room
- Features: Ceiling Fan(s), Crown Molding, Wood Floor
- Level: First
- Area: 360
- Dimensions: 20 x 18
Office
- Level: Second
Heating
- Propane
Cooling
- Central 2
Appliances
- Included: Cooktop, Oven, Dishwasher, Microwave, Water Heater, Dryer, Disposal, Tankless Water Heater, Gas Cooktop
Features
- Open Floorplan
- Basement: Crawl Space
- Number of fireplaces: 1
- Fireplace features: Outside, One
Interior area
- Total interior livable area: 3,360 sqft
Property
Parking
- Parking features: Garage-Three Car, Garage Faces Side, Garage-Five+ Car, Driveway-Concrete, Oversized, Corner Lot
Features
- Levels: Two
- Stories: 2
- Patio & porch: Covered Porch, Front Porch, Patio, Screened Porch
Lot
- Size: 3.60 Acres
- Topography: See Remarks
Details
- Additional structures: Outbuilding
- Parcel number: 3003080000030004
Construction
Type & style
- Home type: SingleFamily
- Architectural style: Traditional
- Property subtype: Single Family Residence
Condition
- New construction: No
- Year built: 2009
Utilities & green energy
- Sewer: Other, Septic Tank
Community & neighborhood
Security
- Security features: Security System
Location
- Region: New Hope
- Subdivision: Metes And Bounds
HOA & financial
HOA
- Has HOA: No
- Association name: None
Price history
| Date | Event | Price |
|---|---|---|
| 10/8/2025 | Sold | $642,000-4.9%$191/sqft |
Source: | ||
| 9/10/2025 | Pending sale | $675,000$201/sqft |
Source: | ||
| 8/8/2025 | Price change | $675,000-3.6%$201/sqft |
Source: | ||
| 7/23/2025 | Price change | $699,900-1.4%$208/sqft |
Source: | ||
| 6/26/2025 | Price change | $709,900-2.1%$211/sqft |
Source: | ||
Public tax history
| Year | Property taxes | Tax assessment |
|---|---|---|
| 2025 | -- | $53,420 +7% |
| 2024 | -- | $49,940 |
| 2023 | -- | $49,940 +22.2% |
Find assessor info on the county website
Neighborhood: 35760
Nearby schools
GreatSchools rating
- 9/10New Hope Elementary SchoolGrades: PK-6Distance: 3.4 mi
- 6/10New Hope High SchoolGrades: 7-12Distance: 3.6 mi
Schools provided by the listing agent
- Elementary: New Hope (K-12)
- Middle: New Hope(7-12)
- High: New Hope
Source: ValleyMLS. This data may not be complete. We recommend contacting the local school district to confirm school assignments for this home.
Get pre-qualified for a loan
At Zillow Home Loans, we can pre-qualify you in as little as 5 minutes with no impact to your credit score.An equal housing lender. NMLS #10287.
Sell for more on Zillow
Get a Zillow Showcase℠ listing at no additional cost and you could sell for .
$642,000
2% more+$12,840
With Zillow Showcase(estimated)$654,840
