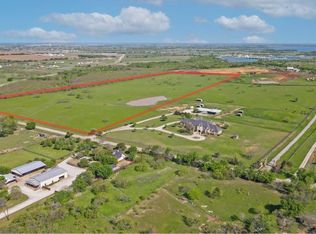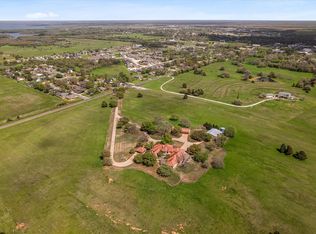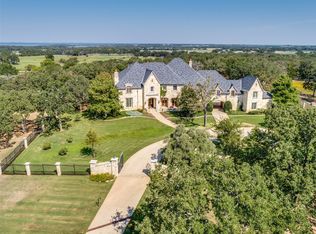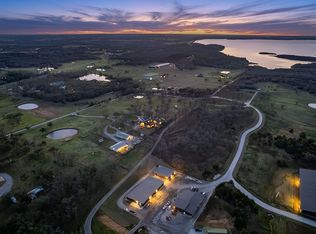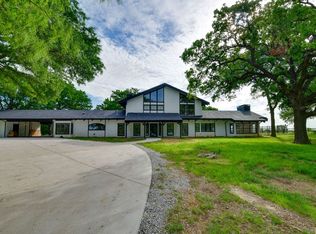This ranch offers the perfect balance of both luxury and functionality, combining spacious living areas with top-notch equestrian and agricultural facilities. The layout of the barn and horse facilities is practical for managing cattle and horses, while the home's interior speaks to comfort and sophistication. With features like custom wood cabinets, multiple ensuite bedrooms, a full office, exercise room, and a media room, there's something for everyone, whether you're relaxing, working, or entertaining. The outdoor amenities—especially the pool with a swim-up cave and slide, surrounded by palm trees—are the perfect backdrop for enjoying sunsets over Lake Ray Roberts.
Property can be divided in 2 sections 35.331 acres and 26.042 acres. House can be sold with 26.042 acres. Call agent for price.
For sale
$7,650,000
1200 McReynolds Rd, Sanger, TX 76266
5beds
10,585sqft
Est.:
Farm, Single Family Residence
Built in 2008
61.37 Acres Lot
$-- Zestimate®
$723/sqft
$-- HOA
What's special
Full officeExercise roomSurrounded by palm treesMultiple ensuite bedroomsMedia roomComfort and sophisticationCustom wood cabinets
- 347 days |
- 821 |
- 24 |
Zillow last checked: 8 hours ago
Listing updated: December 16, 2025 at 07:26am
Listed by:
Jill Bridges 0371266 940-648-0382,
Major League Realty, Inc. 940-648-0382,
Cathy Green 0542948 940-648-0382,
Major League Realty, Inc.
Source: NTREIS,MLS#: 20873951
Tour with a local agent
Facts & features
Interior
Bedrooms & bathrooms
- Bedrooms: 5
- Bathrooms: 8
- Full bathrooms: 5
- 1/2 bathrooms: 3
Primary bedroom
- Features: Closet Cabinetry, Ceiling Fan(s), Dual Sinks, Double Vanity, En Suite Bathroom, Fireplace, Linen Closet, Separate Shower, Walk-In Closet(s)
- Level: First
- Dimensions: 29 x 20
Living room
- Features: Built-in Features, Ceiling Fan(s), Fireplace
- Level: First
- Dimensions: 0 x 0
Heating
- Central
Appliances
- Included: Built-In Gas Range, Built-In Refrigerator, Double Oven, Dishwasher, Electric Oven, Gas Cooktop, Disposal, Microwave, Range, Refrigerator, Some Commercial Grade, Warming Drawer
- Laundry: Electric Dryer Hookup, Laundry in Utility Room
Features
- Cathedral Ceiling(s), Decorative/Designer Lighting Fixtures, Double Vanity, Elevator, Granite Counters, Kitchen Island
- Flooring: Hardwood, Stone
- Has basement: No
- Number of fireplaces: 3
- Fireplace features: Bedroom, Double Sided, Family Room
Interior area
- Total interior livable area: 10,585 sqft
Video & virtual tour
Property
Parking
- Total spaces: 4
- Parking features: Concrete, Door-Multi, Electric Gate, Garage, Garage Door Opener, Garage Faces Rear
- Attached garage spaces: 4
Features
- Levels: Two
- Stories: 2
- Patio & porch: Covered, Deck, Balcony
- Exterior features: Balcony, Outdoor Grill
- Pool features: Gunite, In Ground, Pool, Salt Water
- Fencing: Cross Fenced,Fenced,Gate,Metal,Pipe
Lot
- Size: 61.37 Acres
- Features: Acreage, Agricultural
Details
- Additional structures: Arena, Stable(s), Barn(s)
- Parcel number: R59245
- Other equipment: Home Theater
- Horses can be raised: Yes
- Horse amenities: Barn, Hay Storage, Loafing Shed, Tack Room, Arena
Construction
Type & style
- Home type: SingleFamily
- Architectural style: Farmhouse
- Property subtype: Farm, Single Family Residence
Materials
- Brick, Rock, Stone
- Foundation: Slab
- Roof: Composition
Condition
- Year built: 2008
Utilities & green energy
- Sewer: Septic Tank
- Water: Well
- Utilities for property: Electricity Available, Septic Available, Water Available
Community & HOA
Community
- Subdivision: Manchaca
HOA
- Has HOA: No
Location
- Region: Sanger
Financial & listing details
- Price per square foot: $723/sqft
- Tax assessed value: $3,239,670
- Annual tax amount: $24,300
- Date on market: 3/18/2025
- Cumulative days on market: 347 days
- Listing terms: Cash,Conventional
- Exclusions: Minerals
- Electric utility on property: Yes
Estimated market value
Not available
Estimated sales range
Not available
$5,842/mo
Price history
Price history
| Date | Event | Price |
|---|---|---|
| 10/2/2025 | Price change | $7,650,000+29.7%$723/sqft |
Source: NTREIS #20873951 Report a problem | ||
| 10/1/2025 | Price change | $5,900,000-24.8%$557/sqft |
Source: NTREIS #20973571 Report a problem | ||
| 8/7/2025 | Price change | $7,850,000+28.7%$742/sqft |
Source: My State MLS #11546572 Report a problem | ||
| 6/18/2025 | Price change | $6,100,000-22.3%$576/sqft |
Source: NTREIS #20973571 Report a problem | ||
| 3/18/2025 | Listed for sale | $7,850,000$742/sqft |
Source: NTREIS #20873951 Report a problem | ||
Public tax history
Public tax history
| Year | Property taxes | Tax assessment |
|---|---|---|
| 2025 | $24,300 +1% | $2,213,955 -12.7% |
| 2024 | $24,050 +2.8% | $2,535,835 +4.7% |
| 2023 | $23,384 -49.5% | $2,422,643 -27% |
| 2022 | $46,265 +45.6% | $3,317,050 +19.1% |
| 2021 | $31,767 -1% | $2,785,391 +23.5% |
| 2020 | $32,079 -8.6% | $2,254,916 -18.4% |
| 2019 | $35,104 +5.8% | $2,764,404 +33.1% |
| 2018 | $33,176 +37.3% | $2,076,570 +17.8% |
| 2017 | $24,169 | $1,762,255 +18.2% |
| 2016 | $24,169 +7.2% | $1,491,476 -5.6% |
| 2015 | $22,543 | $1,580,117 |
Find assessor info on the county website
BuyAbility℠ payment
Est. payment
$47,264/mo
Principal & interest
$37638
Property taxes
$9626
Climate risks
Neighborhood: 76266
Nearby schools
GreatSchools rating
- 6/10Butterfield Elementary SchoolGrades: PK-5Distance: 3.3 mi
- 6/10Sanger Sixth Grade CenterGrades: 6Distance: 4.2 mi
- 5/10Sanger High SchoolGrades: 9-12Distance: 3.5 mi
Schools provided by the listing agent
- Elementary: Butterfield
- Middle: Sanger
- High: Sanger
- District: Sanger ISD
Source: NTREIS. This data may not be complete. We recommend contacting the local school district to confirm school assignments for this home.
