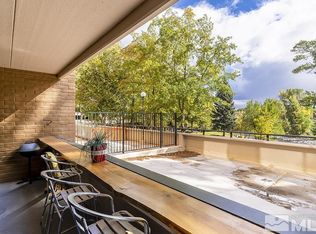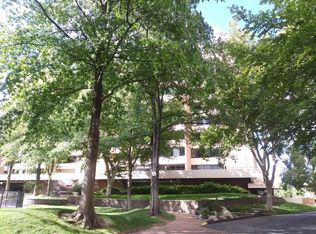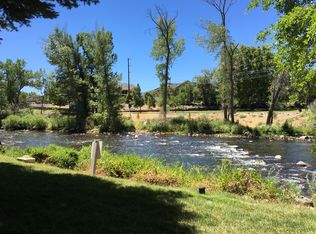Closed
$323,500
1200 Riverside Dr Unit 1221, Reno, NV 89503
1beds
1,304sqft
Condominium
Built in 1972
-- sqft lot
$316,800 Zestimate®
$248/sqft
$1,529 Estimated rent
Home value
$316,800
$295,000 - $342,000
$1,529/mo
Zestimate® history
Loading...
Owner options
Explore your selling options
What's special
Enjoy a serene home life on the banks of the Truckee River. This 10th floor unit is above the tree line with outstanding views of West Reno. Enjoy all the seasonal delights from every room: spring foliage, carpets of fall colors, as well as the peaceful silence of winter snows. It’s an easy walk to downtown Reno along the river Walk or cross the river to Idlewild park to enjoy nature or Food Truck Fridays from May-August. Close to the many Reno/Sparks golf courses and Reno/Tahoe ski resorts., HOA fees include garbage, water and common area maintenance. One parking spot in basement garage is included. Clubhouse is available for use for get-togethers and has some exercise equipment. Pool is heated. BBQs are on a first come, first served basis. Heating and cooling in unit is achieved by hot or cold water running from roof to basement and fan in unit blowing over pipes. Temperature is controlled by thermostat in the unit. Tax assessor says unit is 1304 sq. ft. with 100 sq. ft balcony. Balcony has been incorporated into the unit’s square footage for a total of 1404 sq ft.
Zillow last checked: 8 hours ago
Listing updated: May 14, 2025 at 03:59am
Listed by:
Dawn Yamine S.183707 916-622-3790,
Nolan Realty and Investments
Bought with:
Sandra Peterson, S.196102
Redfin
Source: NNRMLS,MLS#: 230010599
Facts & features
Interior
Bedrooms & bathrooms
- Bedrooms: 1
- Bathrooms: 1
- Full bathrooms: 1
Heating
- Forced Air, Hot Water
Appliances
- Included: Dishwasher, Disposal, Dryer, Electric Oven, Electric Range, Washer
- Laundry: In Hall, Shelves
Features
- Breakfast Bar, Ceiling Fan(s), Elevator, Pantry
- Flooring: Laminate, Marble
- Windows: Blinds, Double Pane Windows, Metal Frames
- Has fireplace: No
Interior area
- Total structure area: 1,304
- Total interior livable area: 1,304 sqft
Property
Parking
- Total spaces: 1
- Parking features: Assigned, Garage, Garage Door Opener, Under Building
- Garage spaces: 1
Features
- Stories: 1
- Exterior features: Built-in Barbecue
- Pool features: In Ground
- Fencing: Partial
- Has view: Yes
- View description: Mountain(s), Park/Greenbelt, Trees/Woods
Lot
- Features: Common Area, Landscaped, Level, Sprinklers In Front, Sprinklers In Rear
Details
- Parcel number: 01047323
- Zoning: Residential
Construction
Type & style
- Home type: Condo
- Property subtype: Condominium
- Attached to another structure: Yes
Materials
- Brick
- Foundation: Brick/Mortar
- Roof: Flat
Condition
- Year built: 1972
Utilities & green energy
- Sewer: Public Sewer
- Water: Public
- Utilities for property: Cable Available, Electricity Available, Internet Available, Phone Available, Sewer Available, Water Available, Cellular Coverage
Community & neighborhood
Security
- Security features: Security Fence, Smoke Detector(s)
Location
- Region: Reno
- Subdivision: 1200 Riverside Drive
HOA & financial
HOA
- Has HOA: Yes
- HOA fee: $714 monthly
- Amenities included: Landscaping, Maintenance Grounds, Maintenance Structure, Parking, Pool, Security, Storage, Clubhouse/Recreation Room
- Services included: Snow Removal, Utilities
Other
Other facts
- Listing terms: Cash
Price history
| Date | Event | Price |
|---|---|---|
| 10/17/2023 | Sold | $323,500-2.1%$248/sqft |
Source: | ||
| 9/18/2023 | Pending sale | $330,300$253/sqft |
Source: | ||
| 9/8/2023 | Listed for sale | $330,300+106.4%$253/sqft |
Source: | ||
| 3/23/2009 | Sold | $160,000-34.3%$123/sqft |
Source: Public Record Report a problem | ||
| 9/5/2008 | Sold | $243,698+22.5%$187/sqft |
Source: Public Record Report a problem | ||
Public tax history
| Year | Property taxes | Tax assessment |
|---|---|---|
| 2025 | $1,135 +8% | $53,562 +1.1% |
| 2024 | $1,051 +2.9% | $52,987 +5.9% |
| 2023 | $1,021 +3% | $50,058 +22.3% |
Find assessor info on the county website
Neighborhood: Mountain View
Nearby schools
GreatSchools rating
- 9/10Hunter Lake Elementary SchoolGrades: K-6Distance: 0.8 mi
- 6/10Darrell C Swope Middle SchoolGrades: 6-8Distance: 1.3 mi
- 7/10Reno High SchoolGrades: 9-12Distance: 0.2 mi
Schools provided by the listing agent
- Elementary: Hunter Lake
- Middle: Swope
- High: Reno
Source: NNRMLS. This data may not be complete. We recommend contacting the local school district to confirm school assignments for this home.
Get a cash offer in 3 minutes
Find out how much your home could sell for in as little as 3 minutes with a no-obligation cash offer.
Estimated market value$316,800
Get a cash offer in 3 minutes
Find out how much your home could sell for in as little as 3 minutes with a no-obligation cash offer.
Estimated market value
$316,800


