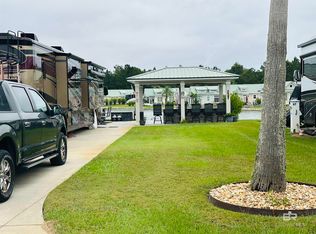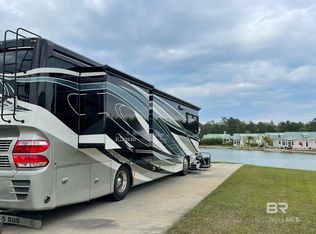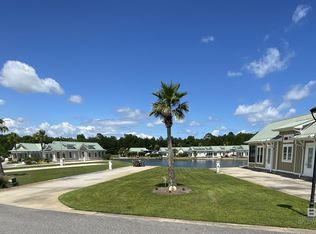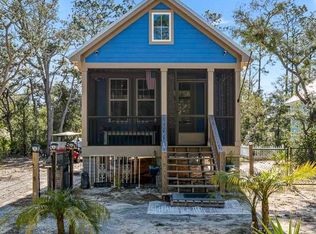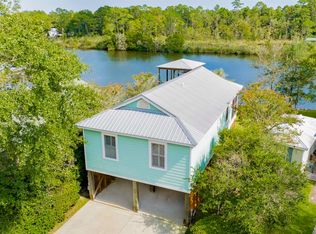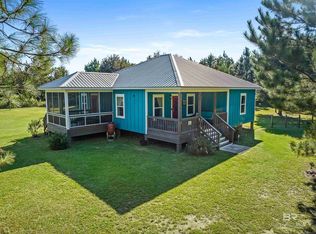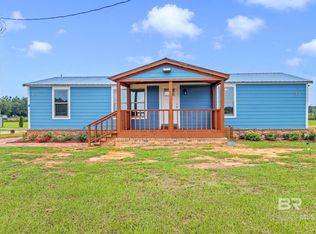Discover home away from home at Lake Osprey RV Resort Country Club—an upscale Class A motor-coach community where your paradise on wheels meets resort amenities and peaceful sunsets. This beautifully finished one-bedroom, one-bath Coach Home makes the very most of its efficient space offering thoughtful storage inside and out, cultured marble tile floors, designer fixtures, charcoal stainless steel appliances with a gas range, and gorgeous shiplap ceilings in the great room. Outside you will find a 75-foot driveway with a full RV pad and utility pedestal which provides effortless coach access. The exterior has been freshly painted, and the upgraded landscaping makes the property feel crisp and inviting from the moment you arrive. The outside storage area is designed to store your typical garage needs and even a Golf Cart. Enjoy the peaceful lakefront setting from the two-tier brick patio leading to the water’s edge or relax on the screened, covered porch off the living room and watch the molten Alabama sunset. Residents enjoy a first-class amenity including a stunning clubhouse, infinity pool and hot tub, pickleball courts, putting green, fitness center, tiki bar, dog park, and lake access for paddleboarding, kayaking, and other non-motorized activities. HOA dues of $320/month include water, sewer, trash, cable, internet, and lawn care. HOA Has now approved 5th Wheel option opening access to more RV owners. Ideally located near Gulf Coast beaches, shopping, entertainment, and Gulf Shores on international airport, this Coach Home offers an exceptional blend of convenience, comfort, community and resort-style living. Your Home away from home awaits. Buyer to verify all information during due diligence.
Active
$399,000
12004 Raptor Ct, Elberta, AL 36530
1beds
987sqft
Est.:
Residential
Built in 2018
5,044.25 Square Feet Lot
$-- Zestimate®
$404/sqft
$320/mo HOA
What's special
Peaceful lakefront settingOne-bedroom one-bath coach homeCultured marble tile floorsDesigner fixturesUpgraded landscaping
- 64 days |
- 212 |
- 5 |
Zillow last checked: 8 hours ago
Listing updated: December 14, 2025 at 11:36am
Listed by:
Kimberly Kelly PHONE:251-228-2115,
RE/MAX of Orange Beach
Source: Baldwin Realtors,MLS#: 388447
Tour with a local agent
Facts & features
Interior
Bedrooms & bathrooms
- Bedrooms: 1
- Bathrooms: 1
- Full bathrooms: 1
- Main level bedrooms: 1
Primary bedroom
- Features: 1st Floor Primary
- Level: Main
- Area: 180
- Dimensions: 15 x 12
Dining room
- Features: Dining/Kitchen Combo
Kitchen
- Level: Main
- Area: 160
- Dimensions: 10 x 16
Heating
- Electric, Natural Gas
Cooling
- Ceiling Fan(s)
Appliances
- Included: Dishwasher, Disposal, Ice Maker, Microwave, Gas Range, Refrigerator w/Ice Maker, Washer/Dryer Stacked
- Laundry: Main Level, Common Area
Features
- Flooring: Tile
- Has basement: No
- Has fireplace: No
Interior area
- Total structure area: 987
- Total interior livable area: 987 sqft
Video & virtual tour
Property
Parking
- Parking features: Golf Cart Garage, RV Access/Parking, Side Entrance
Features
- Levels: One
- Stories: 1
- Exterior features: RV Hookup
- Pool features: Community, Association
- Spa features: Community
- Has view: Yes
- View description: Lake, Eastern View
- Has water view: Yes
- Water view: Lake
- Waterfront features: Lake Front, Seawall
Lot
- Size: 5,044.25 Square Feet
- Features: Less than 1 acre, Zero Lot Line
Details
- Parcel number: 5307260000015.098
Construction
Type & style
- Home type: SingleFamily
- Architectural style: RV Coach House
- Property subtype: Residential
Materials
- Hardboard, Frame
- Foundation: Slab
- Roof: Metal
Condition
- Resale
- New construction: No
- Year built: 2018
Utilities & green energy
- Electric: Baldwin EMC
- Gas: Gas-Natural
- Sewer: Baldwin Co Sewer Service
- Water: Perdido Bay Water
- Utilities for property: Cable Available, Natural Gas Connected, Underground Utilities, Riviera Utilities
Community & HOA
Community
- Features: BBQ Area, Clubhouse, Common Lobby, Fitness Center, Internet, Landscaping, On-Site Management, Pool
- Subdivision: Lake Osprey RV Country Club
HOA
- Has HOA: Yes
- Services included: Association Management, Cable TV, Insurance, Maintenance Grounds, Pest Control, Recreational Facilities, Reserve Fund, Taxes-Common Area, Trash, Water/Sewer, Internet, Clubhouse, Pool
- HOA fee: $320 monthly
Location
- Region: Elberta
Financial & listing details
- Price per square foot: $404/sqft
- Tax assessed value: $355,900
- Annual tax amount: $1,174
- Price range: $399K - $399K
- Date on market: 11/24/2025
- Ownership: Whole/Full
Estimated market value
Not available
Estimated sales range
Not available
Not available
Price history
Price history
| Date | Event | Price |
|---|---|---|
| 11/24/2025 | Listed for sale | $399,000-3.9%$404/sqft |
Source: | ||
| 10/21/2025 | Listing removed | $415,000$420/sqft |
Source: | ||
| 5/12/2025 | Price change | $415,000-2.4%$420/sqft |
Source: | ||
| 3/22/2025 | Price change | $425,000-3.2%$431/sqft |
Source: | ||
| 6/27/2024 | Listed for sale | $439,000$445/sqft |
Source: | ||
Public tax history
Public tax history
| Year | Property taxes | Tax assessment |
|---|---|---|
| 2025 | $1,175 -4.3% | $35,600 -4.3% |
| 2024 | $1,228 +7.2% | $37,200 +7.2% |
| 2023 | $1,145 | $34,700 +16.7% |
Find assessor info on the county website
BuyAbility℠ payment
Est. payment
$2,523/mo
Principal & interest
$1943
HOA Fees
$320
Other costs
$259
Climate risks
Neighborhood: 36530
Nearby schools
GreatSchools rating
- 6/10Elberta Elementary SchoolGrades: PK-6Distance: 2.6 mi
- 6/10Elberta Middle SchoolGrades: 7-8Distance: 3.6 mi
- 9/10Elberta Middle SchoolGrades: 9-12Distance: 3.6 mi
Schools provided by the listing agent
- Elementary: Elberta Elementary
- Middle: Elberta Middle
- High: Elberta High School
Source: Baldwin Realtors. This data may not be complete. We recommend contacting the local school district to confirm school assignments for this home.
- Loading
- Loading
