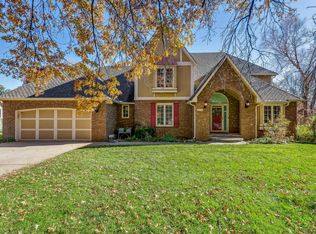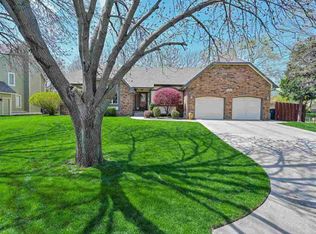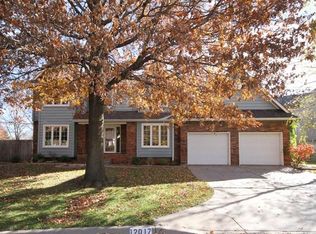Just in time for the summer move, this home is ready for a new owner. This well maintained home sits in an established westside neighborhood in the Maize School District. This community boasts a pool with clubhouse and a playground for your enjoyment. Exterior of home features a 50 yr impact resistant roof, most of the homes windows have been replaced and siding is newer. Stepping inside you will immediately feel at home. Vaulted ceilings, and tons of natural light gives the space a wide open feel. You will fall in love with the new updated kitchen with hickory cabinets, granite countertops, soft close drawers and Custom designed handcrafted plank floors. You will truly enjoy entertaining in this space. For those cooler days you will appreciate the fireplace making this a cozy space at the end of a day. The master bedroom is your quiet sanctuary at the end of the day, enough space for a sitting area and a master bath to die for. Relax in the soaker tub for that good nights sleep. The two additional bedrooms a large and give a lot of space for the kids. Upstairs features a loft for an office, library, TV area or hang out space for the teenagers. Whatever you can imagine, you can create! Take advantage of this great home in a great neighborhood! P.S. Basement is framed and ready for you to make it exactly what you want!
This property is off market, which means it's not currently listed for sale or rent on Zillow. This may be different from what's available on other websites or public sources.



