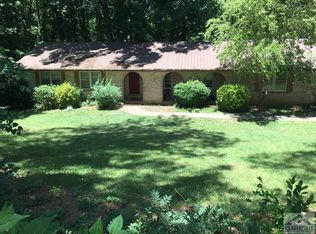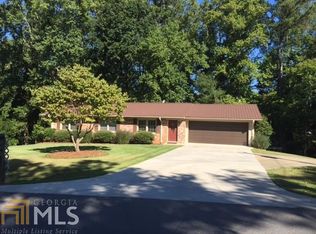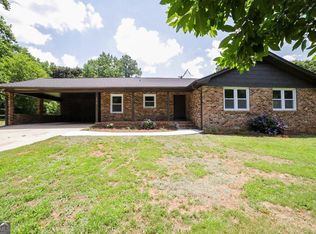Closed
$394,000
1201 Arrowhead Rd, Watkinsville, GA 30677
3beds
1,572sqft
Single Family Residence
Built in 1975
0.6 Acres Lot
$392,500 Zestimate®
$251/sqft
$2,056 Estimated rent
Home value
$392,500
$338,000 - $455,000
$2,056/mo
Zestimate® history
Loading...
Owner options
Explore your selling options
What's special
Charming updated brick ranch in Oconee County on a basement is ready for new memories! NEW ROOF JUST INSTALLED! This wonderful home has three bedrooms and two baths and has had several updates. The kitchen was completely remodeled with new cabinets, quartz countertops, new appliances and is now open to the living room and breakfast room. The living room has vaulted ceilings and the large open concept living area has a ton of natural light and skylight, making it a great entertaining space for hosting family and friends. New LVP and fresh paint was done in 2023. Bathrooms were also remodeled with new vanities, sinks, faucets, light fixtures, toilets, and mirrors. Completely new extended large deck was added in 2023 as well overlooking the creek that runs through the back yard, and great for outdoor living space! New garage door system also installed in 2023 creating enclosed garage. The basement is very large with plenty of windows and light to allow a great space to finish and add square footage to the home! The basement also has a wood burning fireplace in place and ready for someone to enjoy a second living area. The deck was extended to allow a much larger area to entertain and enjoy your morning coffee while overlooking the creek. Home is located in Indian Hills subdivision which is walking distance to Butler's Crossing which has Publix, nice restaurants, shops, and schools. A ranch on a basement with a creek in Oconee County School system for under $400,000, this one will go quick! **Property is tenant occupied, pictures are before tenant moved in at the end of renovations. Must have 24 hour notice to show.
Zillow last checked: 8 hours ago
Listing updated: November 04, 2025 at 08:39am
Listed by:
Eleshea Borders 706-215-5479,
Classic Team Realty
Bought with:
Melisa McCue, 432054
GA Realty LLC
Source: GAMLS,MLS#: 10599699
Facts & features
Interior
Bedrooms & bathrooms
- Bedrooms: 3
- Bathrooms: 2
- Full bathrooms: 2
- Main level bathrooms: 2
- Main level bedrooms: 3
Heating
- Central
Cooling
- Central Air
Appliances
- Included: Dishwasher, Electric Water Heater, Oven/Range (Combo), Refrigerator, Stainless Steel Appliance(s)
- Laundry: In Hall
Features
- Master On Main Level, Tile Bath, Vaulted Ceiling(s)
- Flooring: Vinyl
- Basement: Daylight,Exterior Entry,Full,Interior Entry,Unfinished
- Attic: Pull Down Stairs
- Number of fireplaces: 2
- Fireplace features: Basement, Family Room, Living Room
Interior area
- Total structure area: 1,572
- Total interior livable area: 1,572 sqft
- Finished area above ground: 1,572
- Finished area below ground: 0
Property
Parking
- Parking features: Attached, Garage, Garage Door Opener
- Has attached garage: Yes
Features
- Levels: Two
- Stories: 2
- Patio & porch: Deck, Patio, Porch
Lot
- Size: 0.60 Acres
- Features: Level
Details
- Parcel number: C 02C 017A
- Special conditions: Investor Owned,Rental
Construction
Type & style
- Home type: SingleFamily
- Architectural style: Brick 4 Side,Ranch
- Property subtype: Single Family Residence
Materials
- Brick
- Roof: Composition
Condition
- Updated/Remodeled
- New construction: No
- Year built: 1975
Utilities & green energy
- Sewer: Public Sewer
- Water: Public
- Utilities for property: Cable Available, Electricity Available, High Speed Internet, Sewer Available, Sewer Connected, Underground Utilities, Water Available
Community & neighborhood
Community
- Community features: Street Lights, Walk To Schools, Near Shopping
Location
- Region: Watkinsville
- Subdivision: Indian Hills
Other
Other facts
- Listing agreement: Exclusive Right To Sell
Price history
| Date | Event | Price |
|---|---|---|
| 11/4/2025 | Sold | $394,000-1.5%$251/sqft |
Source: | ||
| 10/28/2025 | Pending sale | $399,900$254/sqft |
Source: | ||
| 10/20/2025 | Contingent | $399,900$254/sqft |
Source: | ||
| 8/2/2025 | Listed for sale | $399,900+70.2%$254/sqft |
Source: | ||
| 1/20/2022 | Listing removed | -- |
Source: Zillow Rental Manager Report a problem | ||
Public tax history
| Year | Property taxes | Tax assessment |
|---|---|---|
| 2024 | $2,373 +3.9% | $119,706 +12.4% |
| 2023 | $2,284 +8% | $106,456 +16.5% |
| 2022 | $2,115 +50.3% | $91,354 +45.7% |
Find assessor info on the county website
Neighborhood: 30677
Nearby schools
GreatSchools rating
- 8/10Oconee County Elementary SchoolGrades: 3-5Distance: 0.7 mi
- 8/10Oconee County Middle SchoolGrades: 6-8Distance: 0.7 mi
- 10/10Oconee County High SchoolGrades: 9-12Distance: 1.6 mi
Schools provided by the listing agent
- Elementary: Oconee County Primary/Elementa
- Middle: Oconee County
- High: Oconee County
Source: GAMLS. This data may not be complete. We recommend contacting the local school district to confirm school assignments for this home.
Get pre-qualified for a loan
At Zillow Home Loans, we can pre-qualify you in as little as 5 minutes with no impact to your credit score.An equal housing lender. NMLS #10287.
Sell for more on Zillow
Get a Zillow Showcase℠ listing at no additional cost and you could sell for .
$392,500
2% more+$7,850
With Zillow Showcase(estimated)$400,350


