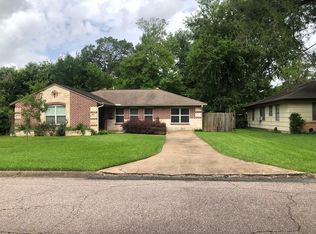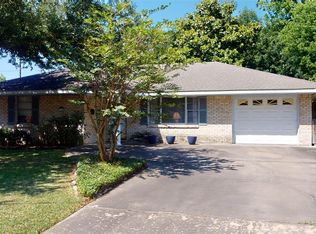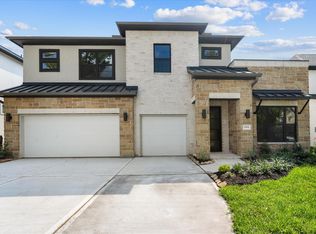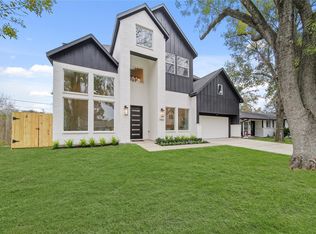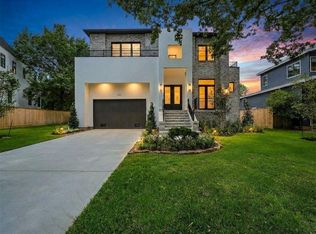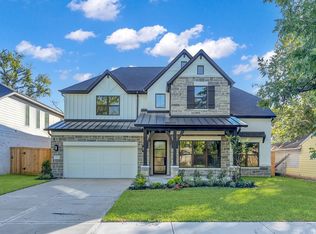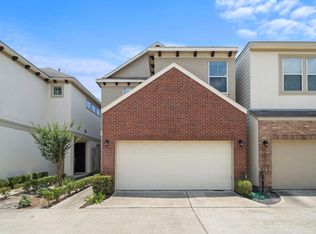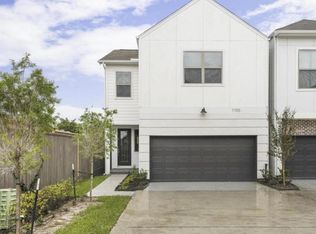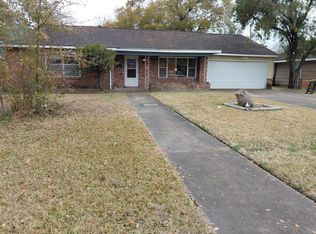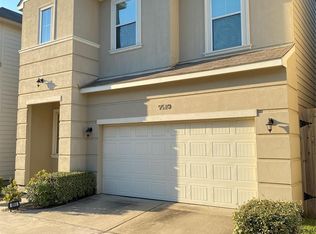Crafted by Autograph Homes, 1201 Confederate will employ an authentic approach to classic architecture, producing a modernized interpretation for today’s living. Lush landscaping will ornament softly painted brick & large black framed windows, displaying mindful design that harmonizes with surrounding nature. A privatized study will greet you off the entry, while an extended hallway will deliver you into the light filled main living area. Characterized by an open concept with hardwood floors, the layout will optimize living spaces while creating a distinctive formal dining arena tucked off the chef-inspired kitchen. The primary suite is located on the first floor, while 3 secondary bedrooms & a game room round out the 2nd. A covered veranda & summer kitchen will transition you outdoors, seamlessly integrating the 2 worlds together to celebrate the sprawling green space & verdant backdrop for everyday activity.
New construction
$1,420,000
1201 Confederate Rd, Houston, TX 77055
4beds
4,482sqft
Est.:
Single Family Residence
Built in 2025
8,319.96 Square Feet Lot
$1,381,700 Zestimate®
$317/sqft
$-- HOA
What's special
Summer kitchenLarge black framed windowsDistinctive formal dining arenaPrivatized studyCovered verandaGame roomLush landscaping
- 1 day |
- 295 |
- 5 |
Likely to sell faster than
Zillow last checked: 8 hours ago
Listing updated: February 11, 2026 at 02:03am
Listed by:
Michael Silva TREC #0593742 713-391-8284,
Happen Houston
Source: HAR,MLS#: 6914021
Tour with a local agent
Facts & features
Interior
Bedrooms & bathrooms
- Bedrooms: 4
- Bathrooms: 5
- Full bathrooms: 4
- 1/2 bathrooms: 1
Rooms
- Room types: Family Room, Utility Room
Primary bathroom
- Features: Half Bath, Primary Bath: Double Sinks, Primary Bath: Separate Shower
Kitchen
- Features: Breakfast Bar, Kitchen Island, Kitchen open to Family Room, Pots/Pans Drawers, Soft Closing Cabinets, Soft Closing Drawers, Under Cabinet Lighting, Walk-in Pantry
Heating
- Natural Gas
Cooling
- Ceiling Fan(s), Electric
Appliances
- Included: Disposal, Double Oven, Gas Oven, Microwave, Gas Range, Dishwasher
- Laundry: Electric Dryer Hookup, Gas Dryer Hookup, Washer Hookup
Features
- Formal Entry/Foyer, High Ceilings, En-Suite Bath, Primary Bed - 1st Floor, Walk-In Closet(s)
- Flooring: Carpet, Tile, Wood
- Windows: Insulated/Low-E windows
- Number of fireplaces: 1
- Fireplace features: Gas
Interior area
- Total structure area: 4,482
- Total interior livable area: 4,482 sqft
Property
Parking
- Total spaces: 2
- Parking features: Attached
- Attached garage spaces: 2
Features
- Stories: 2
- Patio & porch: Covered, Porch
- Exterior features: Back Green Space, Sprinkler System
- Fencing: Back Yard
Lot
- Size: 8,319.96 Square Feet
- Features: Back Yard, Subdivided, 0 Up To 1/4 Acre
Details
- Parcel number: 0803910000015
Construction
Type & style
- Home type: SingleFamily
- Architectural style: Traditional
- Property subtype: Single Family Residence
Materials
- Batts Insulation, Blown-In Insulation, Brick, Cement Siding
- Foundation: Slab
- Roof: Composition
Condition
- New construction: Yes
- Year built: 2025
Details
- Builder name: Autograph Homes
Utilities & green energy
- Sewer: Public Sewer
- Water: Public
Green energy
- Energy efficient items: Thermostat, HVAC, HVAC>13 SEER
Community & HOA
Community
- Subdivision: Long Point Woods
Location
- Region: Houston
Financial & listing details
- Price per square foot: $317/sqft
- Tax assessed value: $724,304
- Annual tax amount: $8,195
- Date on market: 2/10/2026
- Listing terms: Cash,Conventional
- Ownership: Full Ownership
Estimated market value
$1,381,700
$1.31M - $1.45M
$4,989/mo
Price history
Price history
| Date | Event | Price |
|---|---|---|
| 10/23/2025 | Price change | $1,420,000-5.3%$317/sqft |
Source: | ||
| 9/16/2025 | Price change | $1,500,000-2.6%$335/sqft |
Source: | ||
| 3/18/2025 | Listed for sale | $1,540,000+242.2%$344/sqft |
Source: | ||
| 9/30/2024 | Listing removed | $450,000$100/sqft |
Source: | ||
| 9/12/2024 | Pending sale | $450,000-69.7%$100/sqft |
Source: | ||
Public tax history
Public tax history
| Year | Property taxes | Tax assessment |
|---|---|---|
| 2025 | -- | $724,304 +99.7% |
| 2024 | $3,609 -4.3% | $362,634 +1.3% |
| 2023 | $3,773 -1.5% | $357,830 -0.1% |
Find assessor info on the county website
BuyAbility℠ payment
Est. payment
$9,605/mo
Principal & interest
$7037
Property taxes
$2071
Home insurance
$497
Climate risks
Neighborhood: Spring Branch West
Nearby schools
GreatSchools rating
- 4/10Woodview Elementary SchoolGrades: PK-5Distance: 0.3 mi
- 7/10Spring Branch Middle SchoolGrades: 6-8Distance: 0.9 mi
- 4/10Spring Woods High SchoolGrades: 8-12Distance: 1.8 mi
Schools provided by the listing agent
- Elementary: Woodview Elementary School
- Middle: Spring Branch Middle School (Spring Branch)
- High: Spring Woods High School
Source: HAR. This data may not be complete. We recommend contacting the local school district to confirm school assignments for this home.
Open to renting?
Browse rentals near this home.- Loading
- Loading
