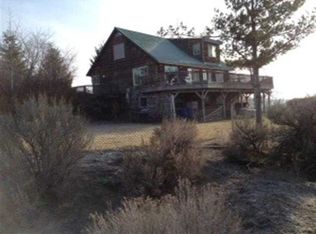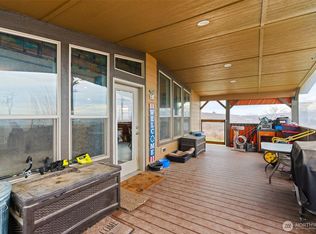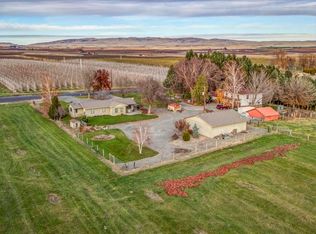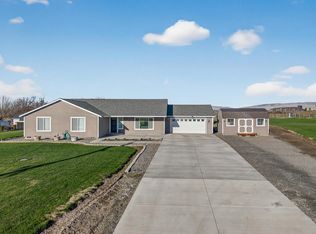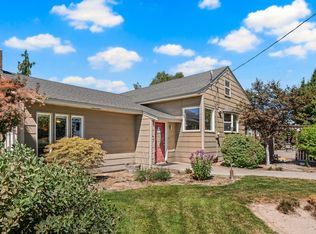MLS# 283270 Riverfront country living in Granger with breathtaking views! This serene property encompasses 11.55 acres across 4 parcels, zoned for agriculture. The property offers a manufactured home with an attached 3-car garage, a detached 4-bay 30x48 shop with oversized doors, and an expansive 80x50 detached shop with double doors at both ends. The home includes 1801 sq ft of living space, with 4 bedrooms and 2 bathrooms. Step outside to appreciate the great outdoors from the comfort of a covered patio, and a charming open patio area. There's ample space to realize your dream hobby farm, complete with pastures, fencing, irrigation, a greenhouse, garden areas, fruit trees, manicured landscaping, and 2 wells. This presents a fantastic opportunity to build your dream home while residing in the current property. With the inclusion of 4 separate parcels, there is also potential for subdivision, providing additional flexibility for your future plans. Experience the tranquility of country living while still being close to the amenities of Granger.
For sale
$624,500
1202 W Hudson Rd, Granger, WA 98932
4beds
1,801sqft
Est.:
Manufactured Home
Built in 1980
11.55 Acres Lot
$438,500 Zestimate®
$347/sqft
$-- HOA
What's special
Covered patioFruit treesBreathtaking viewsManicured landscapingGarden areasManufactured homeCharming open patio area
- 265 days |
- 281 |
- 10 |
Zillow last checked: 8 hours ago
Listing updated: December 31, 2025 at 11:45am
Listed by:
GEOFF BOWLSBY 509-840-2814,
Century 21-Tri-Cities
Source: PACMLS,MLS#: 283270
Facts & features
Interior
Bedrooms & bathrooms
- Bedrooms: 4
- Bathrooms: 2
- Full bathrooms: 1
- 3/4 bathrooms: 1
Heating
- Forced Air, Furnace
Cooling
- Central Air
Appliances
- Included: Dishwasher, Range/Oven
Features
- Storage
- Flooring: Carpet, Vinyl
- Windows: Windows - Vinyl
- Basement: None
- Has fireplace: No
Interior area
- Total structure area: 1,801
- Total interior livable area: 1,801 sqft
Property
Parking
- Total spaces: 6
- Parking features: Attached, Detached, Garage Door Opener, Off Street, RV Parking - Covered, RV Parking - Open, Workshop, 3 car, 4 car
- Has attached garage: Yes
Features
- Levels: 1 Story
- Stories: 1
- Patio & porch: Deck/Open, Deck/Covered, Patio/Open
- Exterior features: Set-up for Livestock, Irrigation
- Fencing: Fenced
- Has view: Yes
- On waterfront: Yes
- Waterfront features: Waterfront
Lot
- Size: 11.55 Acres
- Features: Animals Allowed, Located in County, Seller Will Not Divide, Garden, Fruit Trees, Professionally Landscaped
Details
- Additional structures: Greenhouse, Shed, Shop, Storage
- Parcel number: 21100841010
- Zoning description: Agriculture
- Other equipment: Sat. Dish/No Equip Incl
Construction
Type & style
- Home type: MobileManufactured
- Property subtype: Manufactured Home
Materials
- Block
- Roof: Metal
Condition
- Existing Construction (Not New)
- New construction: No
- Year built: 1980
Utilities & green energy
- Sewer: Septic - Installed
- Water: Well
Community & HOA
Community
- Subdivision: None/na,Other
Location
- Region: Granger
Financial & listing details
- Price per square foot: $347/sqft
- Tax assessed value: $309,100
- Annual tax amount: $3,760
- Date on market: 4/11/2025
- Listing terms: Cash,Conventional,FHA,VA Loan
- Electric utility on property: Yes
- Body type: Double Wide
Estimated market value
$438,500
$377,000 - $504,000
$1,483/mo
Price history
Price history
| Date | Event | Price |
|---|---|---|
| 4/11/2025 | Listed for sale | $624,500$347/sqft |
Source: | ||
Public tax history
Public tax history
| Year | Property taxes | Tax assessment |
|---|---|---|
| 2024 | $2,912 +7.2% | $295,900 +16.4% |
| 2023 | $2,717 +7.7% | $254,300 +2.8% |
| 2022 | $2,523 -7.8% | $247,300 +15.5% |
Find assessor info on the county website
BuyAbility℠ payment
Est. payment
$3,634/mo
Principal & interest
$2967
Property taxes
$448
Home insurance
$219
Climate risks
Neighborhood: 98932
Nearby schools
GreatSchools rating
- 4/10Granger Middle SchoolGrades: 5-8Distance: 1.7 mi
- 1/10Granger High SchoolGrades: 9-12Distance: 1.6 mi
- 1/10Roosevelt Elementary SchoolGrades: PK-4Distance: 1.8 mi
- Loading
