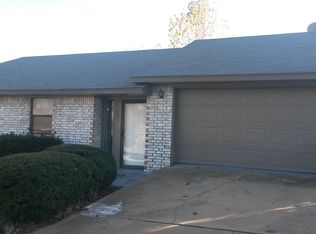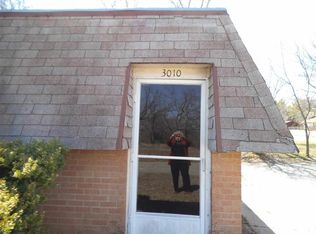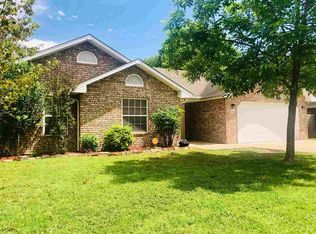Nice corner lot in Plainview School District! This 3 bedroom home was recently updated, and CHA as well as dishwasher and range/oven were replaced. The fire place is wood burning and has a gas starter. The hot water is gas and was very recently replaced. The spacious master suite is downstairs with two bedrooms upstairs. Be the first to see this one! Lots of room in backyard for outdoor fun and activities. Extra parking in front for your guests! At acceptable offer, seller will have new shingles installed before closing.
This property is off market, which means it's not currently listed for sale or rent on Zillow. This may be different from what's available on other websites or public sources.



