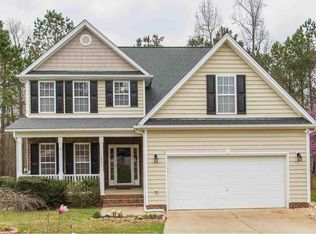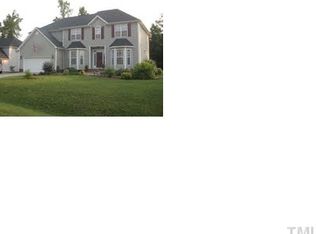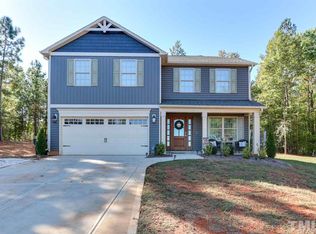Beautiful home in a great Garner location! Convenient to dining and shopping. Located in a cul-de-sac. Very spacious home with flexible space for bonus rooms and office space. Great for work at home or home schooling needs. Open floor plan downstairs. Also includes 1 BR and bath downstairs. Large fenced backyard for play or entertaining. Refrigerator, Washer and Dryer convey.
This property is off market, which means it's not currently listed for sale or rent on Zillow. This may be different from what's available on other websites or public sources.


