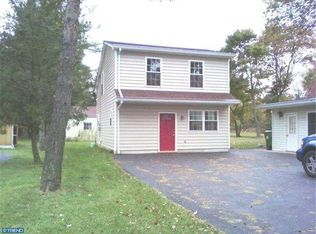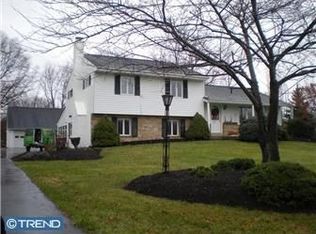Sold for $675,000 on 07/18/24
$675,000
1206 Clymer Rd, Hatfield, PA 19440
3beds
2,675sqft
Single Family Residence
Built in 2020
0.54 Acres Lot
$716,700 Zestimate®
$252/sqft
$3,658 Estimated rent
Home value
$716,700
$659,000 - $774,000
$3,658/mo
Zestimate® history
Loading...
Owner options
Explore your selling options
What's special
Introducing 1206 Clymer Rd, Hatfield - where modern farmhouse charm meets spacious luxury. Built in 2020, this custom home boasts 2675 square feet of living space flooded with natural light and high ceilings. The heart of this home is the open-plan kitchen, complete with a 12 1/2 foot Quartz countertop island, Blue Star commercial range, Samsung "Smart" Refrigerator, Bosch dishwasher and more. The main floor features a luxurious primary bedroom with a spa-like ensuite and convenient laundry room. There is also a formal dining room, great room with a gas fire place and a large covered porch out the back door. Upstairs, discover two large bedrooms each with a walk-in closet, versatile bonus room, and ample storage throughout. The unfinished basement offers endless possibilities to customize to your taste. Additional highlights include a two-car attached garage, a detached 30x20 foot metal garage with space for four cars, complete with a heavy-duty car lift and a swing set included in the sale. With 36 solar panels providing significant energy savings, this 4-year old home is as efficient as it is impressive. Don't miss your chance - schedule your showing today before it's gone. More Photos coming very soon!
Zillow last checked: 9 hours ago
Listing updated: July 18, 2024 at 05:01pm
Listed by:
Timothy M Connelly 215-704-2450,
EXP Realty, LLC
Bought with:
Michael Riccio
BHHS Keystone Properties
Source: Bright MLS,MLS#: PAMC2106530
Facts & features
Interior
Bedrooms & bathrooms
- Bedrooms: 3
- Bathrooms: 3
- Full bathrooms: 2
- 1/2 bathrooms: 1
- Main level bathrooms: 2
- Main level bedrooms: 1
Basement
- Area: 1500
Heating
- Programmable Thermostat, Propane
Cooling
- Ceiling Fan(s), Central Air, Electric
Appliances
- Included: Microwave, Range, ENERGY STAR Qualified Refrigerator, ENERGY STAR Qualified Freezer, ENERGY STAR Qualified Dishwasher, ENERGY STAR Qualified Washer, Oven/Range - Gas, Range Hood, Six Burner Stove, Dryer, Stainless Steel Appliance(s), Water Heater
- Laundry: Main Level, Has Laundry, Laundry Room
Features
- Breakfast Area, Ceiling Fan(s), Combination Kitchen/Living, Entry Level Bedroom, Open Floorplan, Formal/Separate Dining Room, Eat-in Kitchen, Kitchen Island, Pantry, Primary Bath(s), Recessed Lighting, Soaking Tub, Bathroom - Tub Shower, Walk-In Closet(s)
- Flooring: Carpet, Luxury Vinyl
- Windows: Casement, Energy Efficient
- Basement: Full,Interior Entry,Concrete,Unfinished
- Number of fireplaces: 1
- Fireplace features: Gas/Propane, Mantel(s)
Interior area
- Total structure area: 4,175
- Total interior livable area: 2,675 sqft
- Finished area above ground: 2,675
- Finished area below ground: 0
Property
Parking
- Total spaces: 14
- Parking features: Storage, Inside Entrance, Garage Faces Side, Asphalt, Detached, Attached, Driveway
- Attached garage spaces: 6
- Uncovered spaces: 8
Accessibility
- Accessibility features: None
Features
- Levels: Two
- Stories: 2
- Patio & porch: Screened Porch
- Exterior features: Play Equipment
- Pool features: None
Lot
- Size: 0.54 Acres
- Dimensions: 118.00 x 0.00
Details
- Additional structures: Above Grade, Below Grade, Outbuilding
- Parcel number: 350002008009
- Zoning: RESIDENTIAL
- Special conditions: Standard
Construction
Type & style
- Home type: SingleFamily
- Architectural style: Traditional
- Property subtype: Single Family Residence
Materials
- Vinyl Siding
- Foundation: Permanent, Concrete Perimeter
- Roof: Architectural Shingle
Condition
- Very Good
- New construction: No
- Year built: 2020
Details
- Builder name: West Chester Design and Build, LLC
Utilities & green energy
- Sewer: Public Sewer
- Water: Public
- Utilities for property: Propane, Electricity Available
Green energy
- Energy generation: PV Solar Array(s) Owned
Community & neighborhood
Location
- Region: Hatfield
- Subdivision: Hatfield Crossing
- Municipality: HATFIELD TWP
Other
Other facts
- Listing agreement: Exclusive Right To Sell
- Listing terms: Cash,Conventional,FHA,VA Loan
- Ownership: Fee Simple
Price history
| Date | Event | Price |
|---|---|---|
| 7/18/2024 | Sold | $675,000-2.9%$252/sqft |
Source: | ||
| 6/26/2024 | Pending sale | $695,000$260/sqft |
Source: | ||
| 6/22/2024 | Contingent | $695,000$260/sqft |
Source: | ||
| 6/14/2024 | Listed for sale | $695,000+568.3%$260/sqft |
Source: | ||
| 11/7/2018 | Sold | $103,996$39/sqft |
Source: Public Record Report a problem | ||
Public tax history
| Year | Property taxes | Tax assessment |
|---|---|---|
| 2024 | $7,560 | $191,440 |
| 2023 | $7,560 +6.5% | $191,440 |
| 2022 | $7,097 +2.9% | $191,440 |
Find assessor info on the county website
Neighborhood: 19440
Nearby schools
GreatSchools rating
- 4/10Kulp El SchoolGrades: K-6Distance: 0.8 mi
- 6/10Pennfield Middle SchoolGrades: 7-9Distance: 2.1 mi
- 9/10North Penn Senior High SchoolGrades: 10-12Distance: 3.7 mi
Schools provided by the listing agent
- Elementary: Am Kulp
- Middle: Pennfield
- High: North Penn Senior
- District: North Penn
Source: Bright MLS. This data may not be complete. We recommend contacting the local school district to confirm school assignments for this home.

Get pre-qualified for a loan
At Zillow Home Loans, we can pre-qualify you in as little as 5 minutes with no impact to your credit score.An equal housing lender. NMLS #10287.
Sell for more on Zillow
Get a free Zillow Showcase℠ listing and you could sell for .
$716,700
2% more+ $14,334
With Zillow Showcase(estimated)
$731,034
