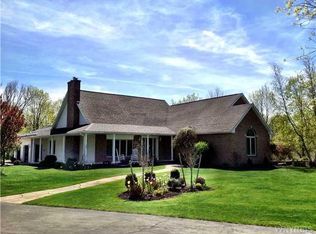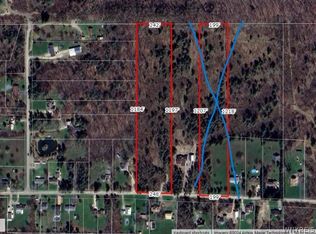Closed
$374,500
1207 Backus Rd, Derby, NY 14047
3beds
2,064sqft
Farm, Single Family Residence
Built in 1880
8.36 Acres Lot
$382,400 Zestimate®
$181/sqft
$2,342 Estimated rent
Home value
$382,400
$359,000 - $405,000
$2,342/mo
Zestimate® history
Loading...
Owner options
Explore your selling options
What's special
This wonderful, updated, sprawling farmhouse is now looking for a new owner. Set on almost 9 acres of land which is highlighted with approximately 325' of Little Sister Creek flowing through the property. Walk into the open family room, leading through a spacious kitchen that features a breakfast bar and abundant storage and counter space. This will lead you into the cavernous great room which serves as a shared living and dining space. On the 2nd floor are three large bedrooms and full, remodeled bathroom. The home is services by a brand new geothermal heating/cooling system which is more affordable than gas or electric heat. The property, mostly wooded, offers privacy and seclusion. Attached to the home is a two car garage for parking an storage and you can keep all of your toys down in the 24 x 30 pole barn. Showings start immediately and offers will be reviewed as they are received.
Zillow last checked: 8 hours ago
Listing updated: July 30, 2025 at 07:43pm
Listed by:
Timothy M Domanski 716-440-9378,
HUNT Real Estate Corporation
Bought with:
Cindy Maze, 10301213053
RE/MAX Plus
Source: NYSAMLSs,MLS#: B1593647 Originating MLS: Buffalo
Originating MLS: Buffalo
Facts & features
Interior
Bedrooms & bathrooms
- Bedrooms: 3
- Bathrooms: 2
- Full bathrooms: 1
- 1/2 bathrooms: 1
- Main level bathrooms: 1
Bedroom 1
- Level: Second
Bedroom 1
- Level: Second
Bedroom 2
- Level: Second
Bedroom 2
- Level: Second
Bedroom 3
- Level: Second
Bedroom 3
- Level: Second
Family room
- Level: First
Family room
- Level: First
Kitchen
- Level: First
Kitchen
- Level: First
Living room
- Level: First
Living room
- Level: First
Heating
- Geothermal, Heat Pump
Cooling
- Heat Pump, Central Air
Appliances
- Included: Dryer, Dishwasher, Electric Oven, Electric Range, Electric Water Heater, Refrigerator, See Remarks, Water Heater, Washer
- Laundry: Main Level
Features
- Ceiling Fan(s), Dining Area, Eat-in Kitchen, Separate/Formal Living Room, Sliding Glass Door(s), Natural Woodwork
- Flooring: Hardwood, Tile, Varies
- Doors: Sliding Doors
- Basement: Full
- Number of fireplaces: 2
Interior area
- Total structure area: 2,064
- Total interior livable area: 2,064 sqft
Property
Parking
- Total spaces: 2
- Parking features: Attached, Electricity, Garage, Garage Door Opener
- Attached garage spaces: 2
Features
- Levels: Two
- Stories: 2
- Patio & porch: Deck
- Exterior features: Blacktop Driveway, Deck
- Waterfront features: River Access, Stream
- Body of water: Little Sister Creek
- Frontage length: 300
Lot
- Size: 8.36 Acres
- Dimensions: 476 x 1250
- Features: Agricultural, Irregular Lot
Details
- Additional structures: Barn(s), Outbuilding
- Parcel number: 1444892210000005007100
- Special conditions: Standard
Construction
Type & style
- Home type: SingleFamily
- Architectural style: Farmhouse
- Property subtype: Farm, Single Family Residence
Materials
- Vinyl Siding
- Foundation: Block
- Roof: Asphalt,Metal
Condition
- Resale
- Year built: 1880
Utilities & green energy
- Electric: Circuit Breakers
- Sewer: Septic Tank
- Water: Connected, Public
- Utilities for property: Cable Available, High Speed Internet Available, Water Connected
Green energy
- Energy efficient items: HVAC
Community & neighborhood
Location
- Region: Derby
- Subdivision: Holland Land Company's Su
Other
Other facts
- Listing terms: Cash,Conventional,FHA,USDA Loan,VA Loan
Price history
| Date | Event | Price |
|---|---|---|
| 7/30/2025 | Sold | $374,500-1.2%$181/sqft |
Source: | ||
| 4/24/2025 | Pending sale | $379,000$184/sqft |
Source: | ||
| 4/11/2025 | Price change | $379,000-2.6%$184/sqft |
Source: | ||
| 3/18/2025 | Listed for sale | $389,000+11.1%$188/sqft |
Source: | ||
| 9/25/2023 | Sold | $350,000$170/sqft |
Source: | ||
Public tax history
| Year | Property taxes | Tax assessment |
|---|---|---|
| 2024 | -- | $185,000 |
| 2023 | -- | $185,000 |
| 2022 | -- | $185,000 |
Find assessor info on the county website
Neighborhood: 14047
Nearby schools
GreatSchools rating
- 5/10Highland Elementary SchoolGrades: K-5Distance: 2.9 mi
- 3/10William G Houston Middle SchoolGrades: 6-8Distance: 2.4 mi
- 5/10Lake Shore Senior High SchoolGrades: 9-12Distance: 2.1 mi
Schools provided by the listing agent
- Elementary: Highland Elementary
- Middle: Lake Shore Central Middle
- High: Lake Shore Senior High
- District: Lake Shore (Evans-Brant)
Source: NYSAMLSs. This data may not be complete. We recommend contacting the local school district to confirm school assignments for this home.

