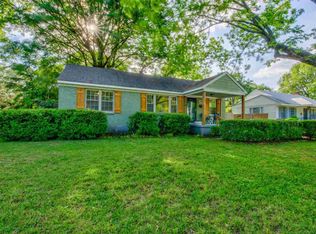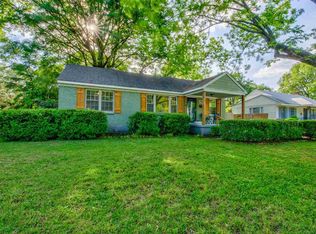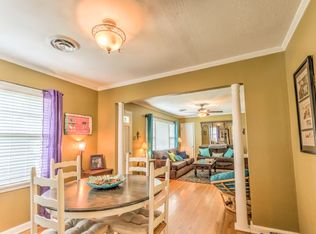Sold for $268,900
$268,900
1207 Colonial Rd, Memphis, TN 38117
3beds
1,631sqft
Single Family Residence
Built in 1951
0.27 Acres Lot
$-- Zestimate®
$165/sqft
$1,759 Estimated rent
Home value
Not available
Estimated sales range
Not available
$1,759/mo
Zestimate® history
Loading...
Owner options
Explore your selling options
What's special
Priced to Sell! Moving out of town! Beautiful 3 BR 2 BA w/split floor plan. Kitchen has been renovated w/ gas stove, new cabinets and new floors. Master bedroom has newly renovated bathroom w/walk in shower, new toilet, new vanity and new lighting throughout the house. Washer/Dryer stays. Roof only 5 yrs. old, HVAC 4 years and furnace 4 years old. Long driveway w/ carport parking, gate w/ remote for security. Next to carport is a long covered patio for entertaining. Great house for family or single. Close to everything you need and the expressway is a mile away. Come see this house today! Property is being sold As-is. THE ISLAND IN THE KITCHEN DOES NOT STAY
Zillow last checked: 8 hours ago
Listing updated: March 28, 2025 at 01:02pm
Listed by:
Bonita S Whittington,
Moss Real Estate
Bought with:
Leslie C O'Leary
McWaters & Associates
Source: MAAR,MLS#: 10189723
Facts & features
Interior
Bedrooms & bathrooms
- Bedrooms: 3
- Bathrooms: 2
- Full bathrooms: 2
Primary bedroom
- Features: Smooth Ceiling, Hardwood Floor
- Area: 208
- Dimensions: 13 x 16
Bedroom 2
- Features: Smooth Ceiling, Hardwood Floor
- Area: 121
- Dimensions: 11 x 11
Bedroom 3
- Features: Smooth Ceiling, Hardwood Floor
- Area: 143
- Dimensions: 13 x 11
Primary bathroom
- Features: Separate Shower, Smooth Ceiling, Tile Floor, Full Bath
Dining room
- Area: 99
- Dimensions: 9 x 11
Kitchen
- Features: Updated/Renovated Kitchen, W/D Connection in Kitchen
- Area: 198
- Dimensions: 18 x 11
Living room
- Features: Separate Living Room, Great Room, LR/DR Combination
- Area: 247
- Dimensions: 19 x 13
Den
- Area: 187
- Dimensions: 17 x 11
Heating
- Central
Cooling
- Central Air, 220 Wiring
Appliances
- Included: Vent Hood/Exhaust Fan, Gas Cooktop, Disposal, Dishwasher, Microwave, Washer, Dryer
Features
- All Bedrooms Down, Primary Down, Split Bedroom Plan, 2 Full Primary Baths, Smooth Ceiling
- Flooring: Hardwood, Tile
- Windows: Excl Some Window Treatmnt
- Basement: Crawl Space
- Attic: Pull Down Stairs
- Has fireplace: No
Interior area
- Total interior livable area: 1,631 sqft
Property
Parking
- Total spaces: 1
- Parking features: Driveway/Pad, Storage, Gated, Gate Clickers, On Street
- Covered spaces: 1
- Has uncovered spaces: Yes
Features
- Stories: 1
- Patio & porch: Porch, Covered Patio
- Pool features: None
- Fencing: Wood,Chain Link
Lot
- Size: 0.27 Acres
- Dimensions: 69 x 175
- Features: Some Trees, Landscaped
Details
- Parcel number: 065023 00010
Construction
Type & style
- Home type: SingleFamily
- Architectural style: Traditional
- Property subtype: Single Family Residence
Materials
- Brick Veneer, Wood/Composition, Aluminum/Steel Siding
- Roof: Composition Shingles
Condition
- New construction: No
- Year built: 1951
Utilities & green energy
- Sewer: Public Sewer
- Water: Public
- Utilities for property: Cable Available
Community & neighborhood
Security
- Security features: Smoke Detector(s)
Location
- Region: Memphis
- Subdivision: Country Club Gardens
Other
Other facts
- Price range: $268.9K - $268.9K
- Listing terms: Conventional,FHA,VA Loan
Price history
| Date | Event | Price |
|---|---|---|
| 3/26/2025 | Sold | $268,900$165/sqft |
Source: | ||
| 2/12/2025 | Pending sale | $268,900$165/sqft |
Source: | ||
| 2/8/2025 | Listed for sale | $268,900+19.5%$165/sqft |
Source: | ||
| 9/20/2019 | Sold | $225,000-2.1%$138/sqft |
Source: | ||
| 7/23/2019 | Price change | $229,900-4.2%$141/sqft |
Source: RE/MAX REALTY GROUP #323770 Report a problem | ||
Public tax history
| Year | Property taxes | Tax assessment |
|---|---|---|
| 2025 | $3,997 -1.3% | $75,825 +23.3% |
| 2024 | $4,050 +8.1% | $61,500 |
| 2023 | $3,746 | $61,500 |
Find assessor info on the county website
Neighborhood: East Memphis-Colonial-Yorkshire
Nearby schools
GreatSchools rating
- 4/10Sea Isle Elementary SchoolGrades: PK-5Distance: 0.9 mi
- 6/10Colonial Middle SchoolGrades: 6-8Distance: 0.4 mi
- 3/10Overton High SchoolGrades: 9-12Distance: 1 mi
Get pre-qualified for a loan
At Zillow Home Loans, we can pre-qualify you in as little as 5 minutes with no impact to your credit score.An equal housing lender. NMLS #10287.


