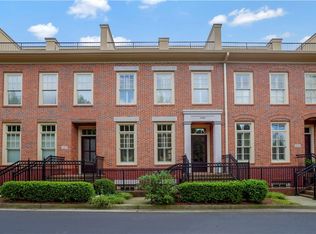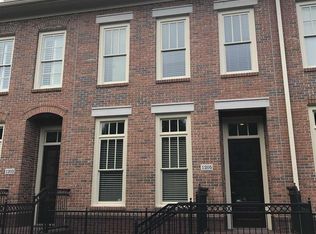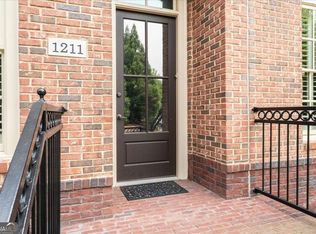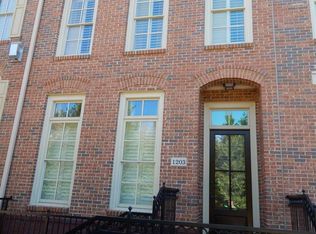Closed
$659,000
1207 Riverscall Ln #64, Sandy Springs, GA 30339
4beds
2,823sqft
Townhouse
Built in 2009
871.2 Square Feet Lot
$702,500 Zestimate®
$233/sqft
$3,710 Estimated rent
Home value
$702,500
$667,000 - $745,000
$3,710/mo
Zestimate® history
Loading...
Owner options
Explore your selling options
What's special
Enjoy this 33 acre community in one of the more luxurious developments in the city. This home is nestled in the heart of the community and is one of the few with a rooftop terrace facing a tree line view. Architectural elements add to the elegance, including the coffered ceiling in the living room and built-in bookcases flanking the fireplace. There are 3 spacious bedrooms and a large seller suite for escape at the dayCOs end. DonCOt miss the oversized bonus loft looking out onto the roof top terrace. Take advantage of one of the walking trails to the Chattahoochee River, natural trail parks or top restaurants. The clubhouse is available to enjoy with your friends and family. It features a covered patio, fire pit and is next to one of the two salt water pools. Additional amenities are impressive and including fitness center, dog park, Easy guest parking, gated entry w/guard 24/7 and concierge service.
Zillow last checked: 8 hours ago
Listing updated: July 26, 2024 at 07:30am
Listed by:
Meghan R Riley Bowling 404-218-6319,
Keller Knapp, Inc
Bought with:
Nikita Garland, 310891
Source: GAMLS,MLS#: 10135265
Facts & features
Interior
Bedrooms & bathrooms
- Bedrooms: 4
- Bathrooms: 5
- Full bathrooms: 4
- 1/2 bathrooms: 1
Dining room
- Features: Separate Room
Kitchen
- Features: Kitchen Island
Heating
- Central
Cooling
- Central Air
Appliances
- Included: Dishwasher, Disposal
- Laundry: In Hall, Upper Level
Features
- Bookcases, Double Vanity, Walk-In Closet(s)
- Flooring: Carpet, Hardwood, Tile
- Windows: Double Pane Windows
- Basement: Bath Finished,Daylight,Exterior Entry,Finished,Interior Entry
- Number of fireplaces: 1
- Fireplace features: Family Room, Living Room
- Common walls with other units/homes: 2+ Common Walls,No One Above,No One Below
Interior area
- Total structure area: 2,823
- Total interior livable area: 2,823 sqft
- Finished area above ground: 2,823
- Finished area below ground: 0
Property
Parking
- Total spaces: 2
- Parking features: Attached, Garage, Garage Door Opener, Side/Rear Entrance
- Has attached garage: Yes
Features
- Levels: Three Or More
- Stories: 3
- Patio & porch: Deck
- Exterior features: Balcony
- Body of water: None
Lot
- Size: 871.20 sqft
- Features: Level
Details
- Parcel number: 17 0211 LL1909
Construction
Type & style
- Home type: Townhouse
- Architectural style: Brick 4 Side,Traditional
- Property subtype: Townhouse
- Attached to another structure: Yes
Materials
- Brick
- Foundation: Slab
- Roof: Composition
Condition
- Resale
- New construction: No
- Year built: 2009
Utilities & green energy
- Sewer: Public Sewer
- Water: Public
- Utilities for property: Cable Available, Electricity Available, Natural Gas Available, Sewer Available, Water Available
Community & neighborhood
Security
- Security features: Gated Community, Security System
Community
- Community features: Clubhouse, Fitness Center, Gated, Guest Lodging, Pool, Sidewalks
Location
- Region: Sandy Springs
- Subdivision: One River Place
HOA & financial
HOA
- Has HOA: Yes
- HOA fee: $320 annually
- Services included: Insurance, Maintenance Structure, Maintenance Grounds, Pest Control, Reserve Fund, Security, Sewer, Swimming, Tennis
Other
Other facts
- Listing agreement: Exclusive Right To Sell
- Listing terms: Cash,Conventional
Price history
| Date | Event | Price |
|---|---|---|
| 6/9/2023 | Sold | $659,000$233/sqft |
Source: | ||
| 5/20/2023 | Pending sale | $659,000$233/sqft |
Source: | ||
| 4/19/2023 | Price change | $659,000-1.6%$233/sqft |
Source: | ||
| 2/24/2023 | Listed for sale | $670,000+26.4%$237/sqft |
Source: | ||
| 12/12/2016 | Sold | $530,000+71.5%$188/sqft |
Source: | ||
Public tax history
| Year | Property taxes | Tax assessment |
|---|---|---|
| 2024 | $8,132 +86.4% | $263,600 +6.9% |
| 2023 | $4,363 -8.6% | $246,640 +32.3% |
| 2022 | $4,773 +0.6% | $186,360 -2.5% |
Find assessor info on the county website
Neighborhood: 30339
Nearby schools
GreatSchools rating
- 8/10Heards Ferry Elementary SchoolGrades: PK-5Distance: 0.9 mi
- 7/10Ridgeview Charter SchoolGrades: 6-8Distance: 4.6 mi
- 8/10Riverwood International Charter SchoolGrades: 9-12Distance: 1.6 mi
Schools provided by the listing agent
- Elementary: Heards Ferry
- Middle: Ridgeview
- High: Riverwood
Source: GAMLS. This data may not be complete. We recommend contacting the local school district to confirm school assignments for this home.
Get a cash offer in 3 minutes
Find out how much your home could sell for in as little as 3 minutes with a no-obligation cash offer.
Estimated market value$702,500
Get a cash offer in 3 minutes
Find out how much your home could sell for in as little as 3 minutes with a no-obligation cash offer.
Estimated market value
$702,500



