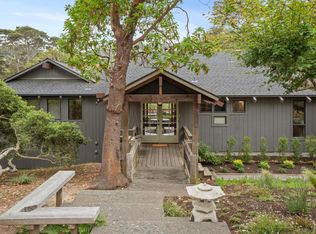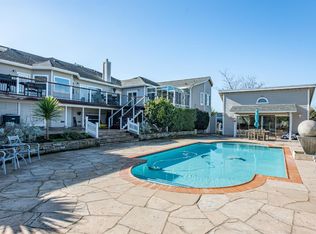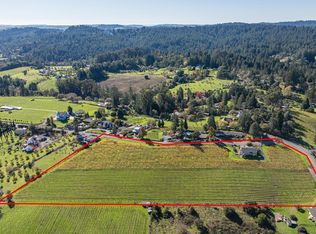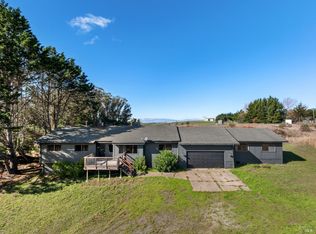Welcome to your slice of paradise on the beautiful Northern California coast! This rare estate offers a unique opportunity to own a THREE HOME compound surrounded by the pristine landscapes of Point Reyes National Seashore and Tomales Bay State Park. Nestled on 4 and a half acres of lush landscape adorned with thick bishop pines, this property is truly one of a kind. The main house offers 1,275 square feet of single level living with 3 bedrooms and 2 full bathrooms. Over looking Hearts desire beach, Helen's house offers 1,178 square feet with 2-bedrooms and 1.5 bathrooms and large stone fireplace. The crown jewel of the estate, an elevated midcentury studio, designed by renowned architect Francis E. Leighton and perched high on stilts with floor to ceiling glass walls offers a truly unique experience to gaze out at panoramic views of the surrounding landscape. Experience the tranquility of coastal living while still being within reach of city amenities. Just 7 minutes to Inverness proper, 15 minutes from Point Reyes Station and 90 minutes from San Francisco, offering the perfect blend of seclusion and accessibility.
For sale
$4,498,000
1208 - 1214 Pierce Point Road, Inverness, CA 94937
6beds
3,111sqft
Est.:
3+ Houses on Lot
Built in 1960
-- sqft lot
$-- Zestimate®
$1,446/sqft
$-- HOA
What's special
Main houseSingle level livingStone fireplacePanoramic viewsPristine landscapesOverlooking hearts desire beach
- 693 days |
- 2,268 |
- 83 |
Zillow last checked: 8 hours ago
Listing updated: December 04, 2025 at 05:08am
Listed by:
Lotte and Sarah DRE #01744042,
Compass 415-323-4023
Source: BAREIS,MLS#: 324012151 Originating MLS: Marin County
Originating MLS: Marin County
Tour with a local agent
Facts & features
Interior
Bedrooms & bathrooms
- Bedrooms: 6
- Bathrooms: 5
- Full bathrooms: 4
- 1/2 bathrooms: 1
- Partial bathrooms: 1
Bedroom
- Level: Main
Bathroom
- Level: Main
Dining room
- Level: Main
Family room
- Level: Main
Kitchen
- Level: Main
Living room
- Level: Main
Heating
- Central, Fireplace(s)
Cooling
- None
Appliances
- Included: Dryer, Washer
Features
- Has basement: No
- Number of fireplaces: 2
- Fireplace features: Stone, Wood Burning Stove
Interior area
- Total structure area: 3,111
- Total interior livable area: 3,111 sqft
Video & virtual tour
Property
Parking
- Total spaces: 7
- Parking features: Covered
- Carport spaces: 2
Features
- Stories: 2
- Has view: Yes
- View description: Bay, Panoramic, Trees/Woods
- Has water view: Yes
- Water view: Bay
Lot
- Size: 4.41 Acres
- Features: Private
Details
- Parcel number: 10907012
- Special conditions: Offer As Is
Construction
Type & style
- Home type: MultiFamily
- Property subtype: 3+ Houses on Lot
Condition
- Year built: 1960
Utilities & green energy
- Gas: Propane Tank Leased
- Sewer: Septic Tank
- Water: Well
- Utilities for property: Electricity Connected, Propane Tank Leased
Community & HOA
HOA
- Has HOA: No
Location
- Region: Inverness
Financial & listing details
- Price per square foot: $1,446/sqft
- Date on market: 2/25/2024
- Electric utility on property: Yes
Estimated market value
Not available
Estimated sales range
Not available
$6,396/mo
Price history
Price history
| Date | Event | Price |
|---|---|---|
| 2/29/2024 | Listed for sale | $4,498,000$1,446/sqft |
Source: | ||
Public tax history
Public tax history
Tax history is unavailable.BuyAbility℠ payment
Est. payment
$28,076/mo
Principal & interest
$22266
Property taxes
$4236
Home insurance
$1574
Climate risks
Neighborhood: 94937
Nearby schools
GreatSchools rating
- 3/10Tomales Elementary SchoolGrades: K-8Distance: 4.9 mi
- 5/10Tomales High SchoolGrades: 9-12Distance: 5.2 mi
- NAInverness Elementary SchoolGrades: K-1Distance: 8.3 mi



