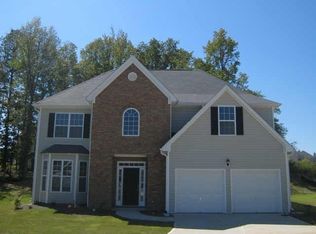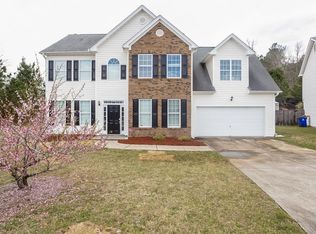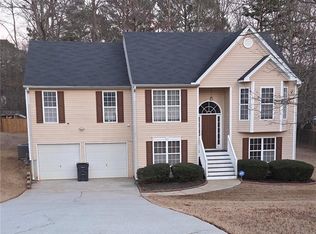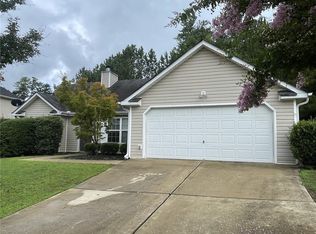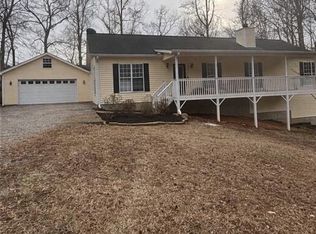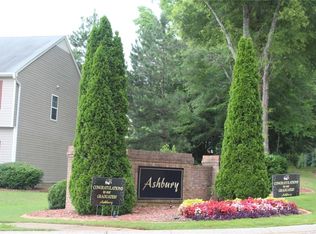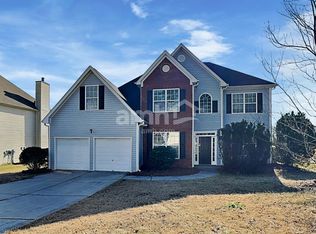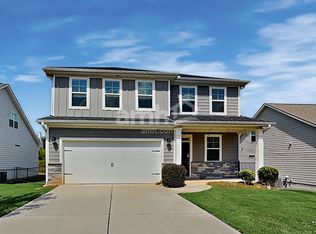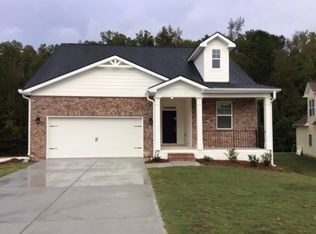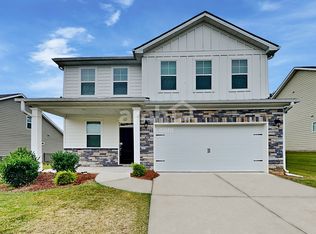Bright and Open One Level, 4 Bedroom, 2 Bathroom Home In Family Neighborhood Brandy Wine Lake. New Paint and New Flooring, New Full HVAC Heat Pump System w/10-Year Warranty and Water Heater, Appliances Including Refrigerator, Double Vanity Master Bathroom, Separate Tub / Shower, Separate Dining Room, Family Room Fireplace, 2-Car Garage with Auto Opener, Neighborhood Swimming Pool,...Much More!!
Active
$294,900
1208 Bordeau Way, Villa Rica, GA 30180
4beds
1,676sqft
Est.:
Single Family Residence, Residential
Built in 2005
0.28 Acres Lot
$-- Zestimate®
$176/sqft
$29/mo HOA
What's special
Family room fireplaceSeparate dining roomDouble vanity master bathroomAppliances including refrigeratorNew flooringNew paint
- 1227 days |
- 382 |
- 16 |
Zillow last checked:
Listing updated:
Listing Provided by:
MIKE HINTON,
HomeSmart 404-317-1032
Source: FMLS GA,MLS#: 7127962
Tour with a local agent
Facts & features
Interior
Bedrooms & bathrooms
- Bedrooms: 4
- Bathrooms: 2
- Full bathrooms: 2
- Main level bathrooms: 2
- Main level bedrooms: 4
Rooms
- Room types: Family Room
Primary bedroom
- Features: Master on Main, Split Bedroom Plan
- Level: Master on Main, Split Bedroom Plan
Bedroom
- Features: Master on Main, Split Bedroom Plan
Primary bathroom
- Features: Double Vanity, Separate Tub/Shower, Other
Dining room
- Features: Separate Dining Room
Kitchen
- Features: Breakfast Bar, Breakfast Room, Cabinets Stain, Pantry, View to Family Room
Heating
- Central, Forced Air, Natural Gas
Cooling
- Ceiling Fan(s), Central Air
Appliances
- Included: Dishwasher, Disposal, Electric Water Heater, Gas Oven, Gas Range, Microwave, Refrigerator
- Laundry: In Hall, Main Level
Features
- Crown Molding, Double Vanity, Entrance Foyer, High Ceilings 9 ft Main, Tray Ceiling(s), Vaulted Ceiling(s), Walk-In Closet(s)
- Flooring: Carpet, Vinyl
- Windows: Insulated Windows
- Basement: None
- Attic: Pull Down Stairs
- Number of fireplaces: 1
- Fireplace features: Factory Built, Family Room
- Common walls with other units/homes: No Common Walls
Interior area
- Total structure area: 1,676
- Total interior livable area: 1,676 sqft
Video & virtual tour
Property
Parking
- Total spaces: 2
- Parking features: Garage, Garage Door Opener, Kitchen Level, Level Driveway
- Garage spaces: 2
- Has uncovered spaces: Yes
Accessibility
- Accessibility features: None
Features
- Levels: One
- Stories: 1
- Patio & porch: Patio
- Exterior features: Private Yard, Other
- Pool features: None
- Spa features: None
- Fencing: None
- Has view: Yes
- View description: Other
- Waterfront features: None
- Body of water: None
Lot
- Size: 0.28 Acres
- Dimensions: 57x 28x153x76x146
- Features: Back Yard, Front Yard, Level, Other
Details
- Additional structures: None
- Additional parcels included: 46055
- Parcel number: 02040250196
- Other equipment: None
- Horse amenities: None
Construction
Type & style
- Home type: SingleFamily
- Architectural style: Ranch
- Property subtype: Single Family Residence, Residential
Materials
- Vinyl Siding
- Foundation: Slab
- Roof: Composition
Condition
- Resale
- New construction: No
- Year built: 2005
Utilities & green energy
- Electric: Other
- Sewer: Public Sewer
- Water: Public
- Utilities for property: Cable Available, Electricity Available, Natural Gas Available, Phone Available, Sewer Available, Underground Utilities, Water Available
Green energy
- Energy efficient items: None
- Energy generation: None
Community & HOA
Community
- Features: Homeowners Assoc, Pool, Sidewalks
- Security: Smoke Detector(s)
- Subdivision: Brandy Wine Lake
HOA
- Has HOA: Yes
- HOA fee: $350 annually
Location
- Region: Villa Rica
Financial & listing details
- Price per square foot: $176/sqft
- Tax assessed value: $249,800
- Annual tax amount: $2,329
- Date on market: 10/11/2022
- Cumulative days on market: 1211 days
- Electric utility on property: Yes
- Road surface type: Paved
Estimated market value
Not available
Estimated sales range
Not available
$1,818/mo
Price history
Price history
| Date | Event | Price |
|---|---|---|
| 8/26/2025 | Price change | $294,900-1.7%$176/sqft |
Source: | ||
| 7/11/2025 | Price change | $299,900-1.6%$179/sqft |
Source: | ||
| 6/16/2025 | Price change | $304,900-1.6%$182/sqft |
Source: | ||
| 5/3/2025 | Listed for sale | $309,900$185/sqft |
Source: | ||
| 5/2/2025 | Pending sale | $309,900$185/sqft |
Source: | ||
| 10/31/2024 | Price change | $309,900-3.1%$185/sqft |
Source: | ||
| 4/2/2024 | Price change | $319,900-1.6%$191/sqft |
Source: | ||
| 9/20/2023 | Price change | $325,000-1.5%$194/sqft |
Source: | ||
| 7/10/2023 | Price change | $329,900-2.9%$197/sqft |
Source: | ||
| 6/14/2023 | Price change | $339,900-1.4%$203/sqft |
Source: | ||
| 11/7/2022 | Price change | $344,900-1.4%$206/sqft |
Source: | ||
| 10/11/2022 | Listed for sale | $349,900+121.2%$209/sqft |
Source: | ||
| 11/9/2015 | Listing removed | $1,150$1/sqft |
Source: Solid Source Realty GA Report a problem | ||
| 10/14/2015 | Listed for rent | $1,150+4.5%$1/sqft |
Source: Solid Source Realty GA Report a problem | ||
| 11/22/2013 | Listing removed | $1,100$1/sqft |
Source: Postlets Report a problem | ||
| 11/13/2013 | Listed for rent | $1,100$1/sqft |
Source: Postlets Report a problem | ||
| 1/26/2007 | Sold | $158,200$94/sqft |
Source: Public Record Report a problem | ||
Public tax history
Public tax history
| Year | Property taxes | Tax assessment |
|---|---|---|
| 2025 | $3,697 -1% | $99,920 -0.9% |
| 2024 | $3,736 +20.4% | $100,840 +22.3% |
| 2023 | $3,103 -3.2% | $82,480 |
| 2022 | $3,205 +39.4% | $82,480 +37.7% |
| 2021 | $2,299 +3.2% | $59,920 |
| 2020 | $2,227 +10.1% | $59,920 +10.1% |
| 2019 | $2,023 -0.5% | $54,440 +2.3% |
| 2018 | $2,033 +6% | $53,200 +7.5% |
| 2017 | $1,918 +1.8% | $49,480 +6.2% |
| 2016 | $1,884 +4.3% | $46,600 +12.1% |
| 2015 | $1,807 | $41,560 +10.5% |
| 2014 | $1,807 +19.4% | $37,600 +20.8% |
| 2013 | $1,513 | $31,120 |
| 2012 | -- | -- |
| 2011 | -- | -- |
| 2010 | -- | -- |
| 2009 | $1,956 +4.3% | -- |
| 2007 | $1,875 +254.9% | -- |
| 2006 | $528 +25.8% | -- |
| 2005 | $420 | -- |
Find assessor info on the county website
BuyAbility℠ payment
Est. payment
$1,598/mo
Principal & interest
$1372
Property taxes
$197
HOA Fees
$29
Climate risks
Neighborhood: 30180
Nearby schools
GreatSchools rating
- 5/10Mirror Lake Elementary SchoolGrades: PK-5Distance: 1.5 mi
- 6/10Mason Creek Middle SchoolGrades: 6-8Distance: 3.4 mi
- 5/10Douglas County High SchoolGrades: 9-12Distance: 7.1 mi
Schools provided by the listing agent
- Elementary: Mirror Lake
- Middle: Mason Creek
- High: Douglas County
Source: FMLS GA. This data may not be complete. We recommend contacting the local school district to confirm school assignments for this home.
Local experts in 30180
Open to renting?
Browse rentals near this home.- Loading
- Loading
