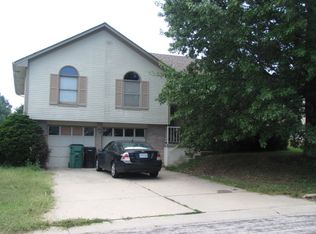Sold
Price Unknown
1208 NE Hunters Rd, Blue Springs, MO 64014
3beds
1,876sqft
Single Family Residence
Built in 1992
10,276 Square Feet Lot
$309,500 Zestimate®
$--/sqft
$2,258 Estimated rent
Home value
$309,500
$294,000 - $325,000
$2,258/mo
Zestimate® history
Loading...
Owner options
Explore your selling options
What's special
Is this your new home? 3 bedroom, 2-1/2 bath, split entry. Eat-in kitchen, all appliances included, beautiful wide plank wood floors flow through the great rm, dining rm and hallway, two cozy fireplace's for those chilly nights. The Owners suite (Master) will easily fit a king size bed. 2-car garage has plenty of room. Walk out on the deck to your big backyard where the humming birds fly, and the yard is fully fenced, quiet neighborhood, on a cul-de-sac in the Award-Winning Blue Springs School District.
Pardon our packing, it's getting real! Bring your Offer... lets see if we are a match!
HOA: Holiday light and contests, best kept lawns, ice cream socials, spring dumpster day
Zillow last checked: 8 hours ago
Listing updated: December 09, 2023 at 07:01am
Listing Provided by:
KC RESOURCE GROUP 913-303-7705,
Platinum Realty LLC,
Michelle St. Croix 816-509-6883,
Platinum Realty LLC
Bought with:
Sue Scheetz, 1999031142
Realty Executives
Source: Heartland MLS as distributed by MLS GRID,MLS#: 2457355
Facts & features
Interior
Bedrooms & bathrooms
- Bedrooms: 3
- Bathrooms: 3
- Full bathrooms: 2
- 1/2 bathrooms: 1
Primary bedroom
- Features: All Carpet
- Level: Main
- Dimensions: 14 x 13
Bedroom 1
- Features: All Carpet
- Level: Main
- Dimensions: 11 x 10
Bedroom 2
- Features: All Carpet
- Level: Main
- Dimensions: 11 x 10
Primary bathroom
- Features: Shower Only
- Level: Main
- Dimensions: 8 x 7
Bathroom 1
- Features: Shower Over Tub
- Level: Main
- Dimensions: 6 x 8
Bathroom 3
- Level: Basement
Dining room
- Level: Main
- Dimensions: 11 x 11
Family room
- Features: Fireplace
- Level: Basement
- Area: 476 Square Feet
- Dimensions: 19 x 21
Great room
- Features: Fireplace, Wood Floor
- Level: Main
- Dimensions: 14 x 21
Kitchen
- Features: Ceramic Tiles, Pantry
- Level: Main
- Dimensions: 24 x 12
Laundry
- Level: Basement
Heating
- Forced Air
Cooling
- Attic Fan, Electric
Appliances
- Included: Dishwasher, Disposal, Microwave, Refrigerator, Built-In Electric Oven
- Laundry: In Basement
Features
- Ceiling Fan(s), Pantry
- Flooring: Carpet, Tile, Wood
- Windows: Thermal Windows, Wood Frames
- Basement: Concrete,Finished,Partial
- Number of fireplaces: 2
- Fireplace features: Basement, Great Room
Interior area
- Total structure area: 1,876
- Total interior livable area: 1,876 sqft
- Finished area above ground: 1,400
- Finished area below ground: 476
Property
Parking
- Total spaces: 2
- Parking features: Built-In, Garage Faces Front
- Attached garage spaces: 2
Features
- Patio & porch: Deck
- Fencing: Metal,Wood
Lot
- Size: 10,276 sqft
- Features: City Lot, Cul-De-Sac
Details
- Parcel number: 36210050300000000
Construction
Type & style
- Home type: SingleFamily
- Architectural style: Traditional
- Property subtype: Single Family Residence
Materials
- Board & Batten Siding, Brick Trim
- Roof: Composition
Condition
- Year built: 1992
Utilities & green energy
- Sewer: Public Sewer
- Water: Public
Community & neighborhood
Location
- Region: Blue Springs
- Subdivision: Quail Walk
HOA & financial
HOA
- Has HOA: Yes
- HOA fee: $50 annually
- Association name: Quail Walk HOA
Other
Other facts
- Listing terms: Cash,Conventional,FHA,VA Loan
- Ownership: Private
Price history
| Date | Event | Price |
|---|---|---|
| 12/8/2023 | Sold | -- |
Source: | ||
| 11/12/2023 | Pending sale | $269,500$144/sqft |
Source: | ||
| 11/3/2023 | Price change | $269,500-2%$144/sqft |
Source: | ||
| 10/5/2023 | Listed for sale | $275,000+103.7%$147/sqft |
Source: | ||
| 8/17/2012 | Sold | -- |
Source: | ||
Public tax history
| Year | Property taxes | Tax assessment |
|---|---|---|
| 2024 | $4,624 +2% | $56,677 |
| 2023 | $4,535 +46.5% | $56,677 +65.7% |
| 2022 | $3,096 +0.1% | $34,201 |
Find assessor info on the county website
Neighborhood: 64014
Nearby schools
GreatSchools rating
- 5/10Lucy Franklin Elementary SchoolGrades: K-5Distance: 0.7 mi
- 5/10Brittany Hill Middle SchoolGrades: 6-8Distance: 1 mi
- 8/10Blue Springs High SchoolGrades: 9-12Distance: 2.5 mi
Schools provided by the listing agent
- Elementary: Lucy Franklin
- Middle: Brittany Hill
- High: Blue Springs
Source: Heartland MLS as distributed by MLS GRID. This data may not be complete. We recommend contacting the local school district to confirm school assignments for this home.
Get a cash offer in 3 minutes
Find out how much your home could sell for in as little as 3 minutes with a no-obligation cash offer.
Estimated market value$309,500
Get a cash offer in 3 minutes
Find out how much your home could sell for in as little as 3 minutes with a no-obligation cash offer.
Estimated market value
$309,500
