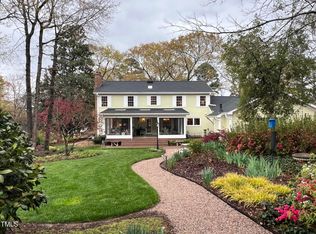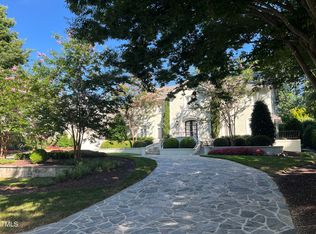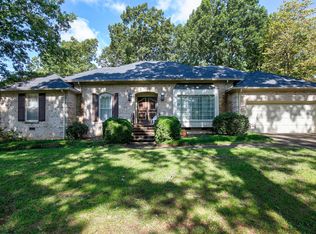Sold for $3,675,000
$3,675,000
1209 Briar Patch Ln, Raleigh, NC 27615
6beds
5,890sqft
Single Family Residence, Residential
Built in 2024
0.71 Acres Lot
$3,674,700 Zestimate®
$624/sqft
$7,670 Estimated rent
Home value
$3,674,700
$3.49M - $3.86M
$7,670/mo
Zestimate® history
Loading...
Owner options
Explore your selling options
What's special
Welcome to unparalleled luxury living in one of Raleigh's most prestigious communities—North Ridge. Perfectly situated on the 18th green, this exceptional custom estate offers not only stunning golf course and clubhouse views, but also the rare privilege of direct walkability to the club via a private path—an amenity few properties can claim. Set on a beautifully landscaped and expansive .71-acre homesite, this home is a masterclass in elegance, comfort, and thoughtful design. The MAIN LEVEL is a true STANDOUT, offering a rare combination of features seldom found together in one home. In addition to a grand owner's suite with private porch access, the main floor also includes a full guest suite with its own private bath and direct outdoor entry—perfect for multigenerational living, long-term guests, or a private retreat. What truly sets this layout apart is the rare inclusion of a second living room on the main floor. This inviting space offers a direct view of the pool and flows seamlessly into the kitchen. Whether used as a TV room, lounge, playroom, or flexible entertaining space, it provides privacy and adaptability that elevate the functionality and comfort of the home. Also on the main level you have a breakfast area that overlooks the fenced-in backyard oasis and a formal dining room. Designed for everyday living and effortless entertaining, the chef's kitchen is equipped with premium KitchenAid appliances, a Wolf gas range, an oversized island, a walk-in scullery, and an elegant butler's pantry. Rich hardwoods anchor the open-concept living spaces, which integrate perfectly with a covered patio featuring a fireplace and phantom screens—blending indoor and outdoor living year-round. Upstairs, four spacious en-suite bedrooms and a large entertainment room with a wet bar offer even more space to gather, relax, or unwind in style. Outside, your private resort awaits: a luxury gunite pool, hot tub, sun deck, and a silver travertine patio—all framed by the picturesque backdrop of the golf course and clubhouse. With six en-suite bedrooms (two located on the main floor), a 4-car garage, and a rare main-level layout that blends luxury, comfort, and flexibility, this home sets a new standard for living in North Ridge.
Zillow last checked: 8 hours ago
Listing updated: December 18, 2025 at 11:49am
Listed by:
Jon Pugeda 919-645-8074,
Real Broker, LLC,
Cassidy Brook Keene 919-464-1807,
Real Broker, LLC
Bought with:
Brian Wolborsky, 191762
Allen Tate/Raleigh-Falls Neuse
Source: Doorify MLS,MLS#: 10116860
Facts & features
Interior
Bedrooms & bathrooms
- Bedrooms: 6
- Bathrooms: 7
- Full bathrooms: 6
- 1/2 bathrooms: 1
Heating
- Forced Air, Natural Gas
Cooling
- Central Air
Appliances
- Included: Dishwasher, Double Oven, Gas Range, Gas Water Heater, Microwave, Refrigerator, Tankless Water Heater
- Laundry: Laundry Room, Main Level
Features
- Bathtub/Shower Combination, Bookcases, Pantry, Ceiling Fan(s), Dual Closets, Eat-in Kitchen, Entrance Foyer, High Ceilings, In-Law Floorplan, Keeping Room, Kitchen Island, Master Downstairs, Quartz Counters, Smart Camera(s)/Recording, Walk-In Shower
- Flooring: Hardwood
- Number of fireplaces: 3
- Fireplace features: Gas, Gas Log
Interior area
- Total structure area: 5,890
- Total interior livable area: 5,890 sqft
- Finished area above ground: 5,890
- Finished area below ground: 0
Property
Parking
- Total spaces: 4
- Parking features: Attached, Concrete, Garage Faces Front, Garage Faces Side
- Attached garage spaces: 4
Features
- Levels: Two
- Stories: 2
- Patio & porch: Covered, Front Porch, Screened
- Exterior features: Fenced Yard, Rain Gutters
- Pool features: Gunite, In Ground, See Remarks
- Fencing: Back Yard
- Has view: Yes
- View description: Golf Course
Lot
- Size: 0.71 Acres
- Features: Landscaped, On Golf Course
Details
- Parcel number: 1717320777
- Special conditions: Standard
Construction
Type & style
- Home type: SingleFamily
- Architectural style: Traditional, Transitional
- Property subtype: Single Family Residence, Residential
Materials
- Brick, Fiber Cement, Stone
- Foundation: Brick/Mortar
- Roof: Metal, Shingle
Condition
- New construction: No
- Year built: 2024
Utilities & green energy
- Sewer: Public Sewer
- Water: Public
Community & neighborhood
Community
- Community features: Clubhouse, Golf
Location
- Region: Raleigh
- Subdivision: North Ridge
Price history
| Date | Event | Price |
|---|---|---|
| 12/18/2025 | Sold | $3,675,000-2%$624/sqft |
Source: | ||
| 11/8/2025 | Pending sale | $3,750,000$637/sqft |
Source: | ||
| 11/5/2025 | Price change | $3,750,000-6.1%$637/sqft |
Source: | ||
| 9/4/2025 | Price change | $3,995,000-4.9%$678/sqft |
Source: | ||
| 8/20/2025 | Listed for sale | $4,200,000$713/sqft |
Source: | ||
Public tax history
| Year | Property taxes | Tax assessment |
|---|---|---|
| 2025 | $23,492 +1% | $2,691,399 |
| 2024 | $23,250 +407.9% | $2,691,399 +540.8% |
| 2023 | $4,578 +7.7% | $420,000 |
Find assessor info on the county website
Neighborhood: North Raleigh
Nearby schools
GreatSchools rating
- 7/10North Ridge ElementaryGrades: PK-5Distance: 0.6 mi
- 8/10West Millbrook MiddleGrades: 6-8Distance: 1.5 mi
- 6/10Millbrook HighGrades: 9-12Distance: 1 mi
Schools provided by the listing agent
- Elementary: Wake - North Ridge
- Middle: Wake - West Millbrook
- High: Wake - Millbrook
Source: Doorify MLS. This data may not be complete. We recommend contacting the local school district to confirm school assignments for this home.
Get a cash offer in 3 minutes
Find out how much your home could sell for in as little as 3 minutes with a no-obligation cash offer.
Estimated market value
$3,674,700


