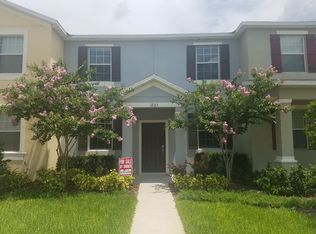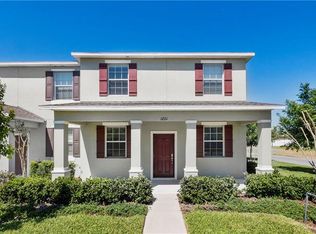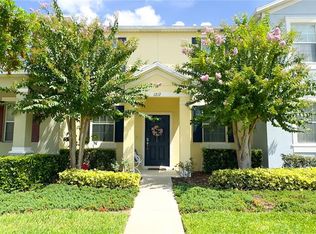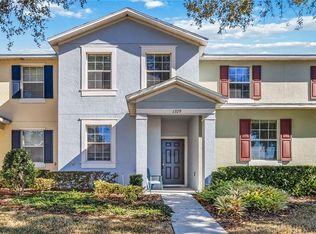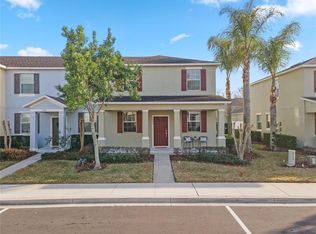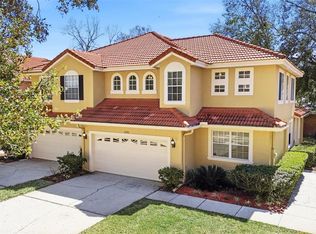2.75% Assumable VA Loan!! Great opportunity at the Emerson Park Community! Beautiful 4-bedroom / 2.5-bath with 2 Car Garage Townhome, new Interior paint and carpet, featuring separate living room, family room and dining areas, master bedroom in first floor, ceramic tile in the first floor, granite countertops in kitchen and a fenced patio for privacy. The community offers a Jr. Olympic-size swimming pool, beautiful clubhouse with fitness center, and a playground. Easy access to 429, Very close to Florida Hospital. It won't last long!!
For sale
$350,000
1209 Seburn Rd, Apopka, FL 32703
4beds
2,153sqft
Est.:
Townhouse
Built in 2014
3,390 Square Feet Lot
$-- Zestimate®
$163/sqft
$341/mo HOA
What's special
Granite countertops in kitchenFamily roomDining areasFenced patio for privacy
- 142 days |
- 278 |
- 7 |
Zillow last checked: 8 hours ago
Listing updated: October 10, 2025 at 01:34pm
Listing Provided by:
Craig Finzel 407-808-2990,
ATRIUM REALTY, LLC 833-919-1190
Source: Stellar MLS,MLS#: O6244785 Originating MLS: Orlando Regional
Originating MLS: Orlando Regional

Tour with a local agent
Facts & features
Interior
Bedrooms & bathrooms
- Bedrooms: 4
- Bathrooms: 3
- Full bathrooms: 2
- 1/2 bathrooms: 1
Primary bedroom
- Features: Built-in Closet
- Level: First
- Area: 180 Square Feet
- Dimensions: 15x12
Bedroom 2
- Features: Built-in Closet
- Level: Second
- Area: 132 Square Feet
- Dimensions: 12x11
Bedroom 3
- Features: Built-in Closet
- Level: Second
- Area: 110 Square Feet
- Dimensions: 11x10
Bedroom 4
- Features: Built-in Closet
- Level: Second
- Area: 130 Square Feet
- Dimensions: 13x10
Dining room
- Features: Built-in Closet
- Level: First
- Area: 132 Square Feet
- Dimensions: 12x11
Family room
- Level: Second
- Area: 180 Square Feet
- Dimensions: 15x12
Foyer
- Features: Built-in Closet
- Level: First
- Area: 40 Square Feet
- Dimensions: 8x5
Kitchen
- Level: First
- Area: 130 Square Feet
- Dimensions: 13x10
Living room
- Features: Built-in Closet
- Level: First
- Area: 208 Square Feet
- Dimensions: 16x13
Heating
- Central
Cooling
- Central Air
Appliances
- Included: Dishwasher, Range, Range Hood, Refrigerator, Washer
- Laundry: Inside, Upper Level
Features
- Eating Space In Kitchen, In Wall Pest System, Primary Bedroom Main Floor, Walk-In Closet(s)
- Flooring: Carpet, Tile
- Has fireplace: No
Interior area
- Total structure area: 2,836
- Total interior livable area: 2,153 sqft
Property
Parking
- Total spaces: 2
- Parking features: Garage
- Garage spaces: 2
Features
- Levels: Two
- Stories: 2
- Exterior features: Irrigation System
Lot
- Size: 3,390 Square Feet
Details
- Parcel number: 202128252203350
- Zoning: MU-ES-GT
- Special conditions: None
Construction
Type & style
- Home type: Townhouse
- Property subtype: Townhouse
Materials
- Stucco
- Foundation: Slab
- Roof: Shingle
Condition
- New construction: No
- Year built: 2014
Utilities & green energy
- Sewer: Public Sewer
- Water: None
- Utilities for property: Cable Available, Electricity Available, Water Available
Community & HOA
Community
- Features: Fitness Center, Playground, Pool
- Subdivision: EMERSON PARK A B C D E K L M N
HOA
- Has HOA: Yes
- Services included: Community Pool, Recreational Facilities
- HOA fee: $341 monthly
- HOA name: Amber Ucci / Leland Management
- HOA phone: 386-310-2831
- Pet fee: $0 monthly
Location
- Region: Apopka
Financial & listing details
- Price per square foot: $163/sqft
- Tax assessed value: $336,527
- Annual tax amount: $3,025
- Date on market: 10/15/2024
- Cumulative days on market: 429 days
- Ownership: Fee Simple
- Total actual rent: 0
- Electric utility on property: Yes
- Road surface type: Paved
Estimated market value
Not available
Estimated sales range
Not available
Not available
Price history
Price history
| Date | Event | Price |
|---|---|---|
| 10/10/2025 | Listed for sale | $350,000-7.9%$163/sqft |
Source: | ||
| 9/13/2025 | Listing removed | $380,000$176/sqft |
Source: | ||
| 3/13/2025 | Price change | $380,000-2.6%$176/sqft |
Source: | ||
| 10/15/2024 | Listed for sale | $390,000+74.1%$181/sqft |
Source: | ||
| 11/12/2019 | Sold | $224,000-2.6%$104/sqft |
Source: Public Record Report a problem | ||
| 10/3/2019 | Pending sale | $229,995$107/sqft |
Source: SUNSTATE HOME INVESTMENT REALTY #O5797057 Report a problem | ||
| 10/3/2019 | Listed for sale | $229,995$107/sqft |
Source: SUNSTATE HOME INVESTMENT REALTY #O5797057 Report a problem | ||
| 9/1/2019 | Listing removed | $229,995$107/sqft |
Source: CENTURY 21 SunState #O5797057 Report a problem | ||
| 8/30/2019 | Pending sale | $229,995$107/sqft |
Source: CENTURY 21 SunState #O5797057 Report a problem | ||
| 7/24/2019 | Listed for sale | $229,995+27.8%$107/sqft |
Source: SUNSTATE HOME INVESTMENT REALTY #O5797057 Report a problem | ||
| 5/21/2014 | Sold | $180,000-7%$84/sqft |
Source: Public Record Report a problem | ||
| 5/8/2014 | Listing removed | $1,500$1/sqft |
Source: SunState Home Investment Realty, LLC Report a problem | ||
| 4/19/2014 | Listed for rent | $1,500$1/sqft |
Source: SunState Home Investment Realty, LLC Report a problem | ||
| 3/4/2014 | Listed for sale | $193,590$90/sqft |
Source: Lennar Report a problem | ||
Public tax history
Public tax history
| Year | Property taxes | Tax assessment |
|---|---|---|
| 2024 | $3,240 +7.1% | $237,177 +3% |
| 2023 | $3,025 +4.5% | $230,269 +3% |
| 2022 | $2,894 +1.6% | $223,562 +3% |
| 2021 | $2,848 +0.3% | $217,050 +1.4% |
| 2020 | $2,841 -14.1% | $214,053 +5.3% |
| 2019 | $3,307 +1.2% | $203,228 +2.5% |
| 2018 | $3,268 | $198,309 +2.5% |
| 2017 | $3,268 +2.9% | $193,501 +5.1% |
| 2016 | $3,177 +3.9% | $184,156 +12.2% |
| 2015 | $3,058 +2975.2% | $164,132 +3182.6% |
| 2014 | $99 -0.4% | $5,000 |
| 2013 | $100 -0.8% | $5,000 |
| 2012 | $101 -0.3% | $5,000 |
| 2011 | $101 +2.9% | $5,000 |
| 2010 | $98 | $5,000 -66.7% |
| 2009 | -- | $15,000 -37.5% |
| 2008 | $396 | $24,000 |
Find assessor info on the county website
BuyAbility℠ payment
Est. payment
$2,617/mo
Principal & interest
$1655
Property taxes
$621
HOA Fees
$341
Climate risks
Neighborhood: 32703
Nearby schools
GreatSchools rating
- 2/10Phyllis Wheatley Elementary SchoolGrades: PK-5Distance: 1.1 mi
- 6/10Wolf Lake Middle SchoolGrades: 6-8Distance: 5.5 mi
- 2/10Wekiva High SchoolGrades: 9-12Distance: 3.6 mi
