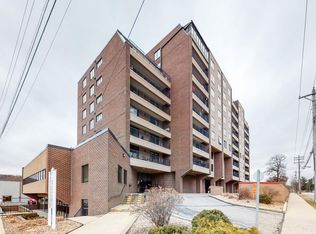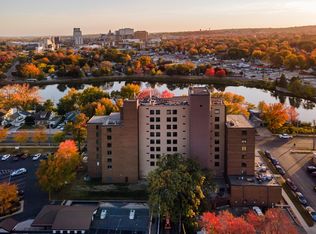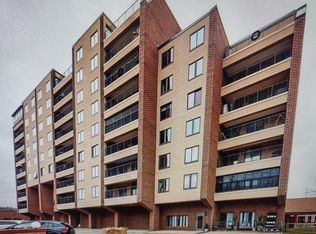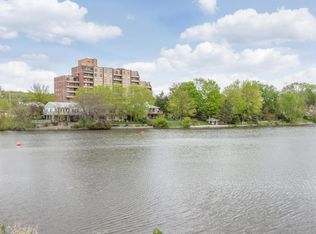Closed
$350,000
121 14th St NE APT 100, Rochester, MN 55906
1beds
1,400sqft
High Rise
Built in 1983
-- sqft lot
$351,100 Zestimate®
$250/sqft
$1,681 Estimated rent
Home value
$351,100
$327,000 - $376,000
$1,681/mo
Zestimate® history
Loading...
Owner options
Explore your selling options
What's special
WOW! Fully updated from top to bottom, this unique and modern main-floor condo offers total privacy with no shared walls and all facilities on one level. The spacious floor plan includes a large bedroom, open-concept living room, and convenient main-floor laundry. Featuring two bathrooms, tall ceilings, and abundant natural light from windows on three sides, this home feels bright and inviting. Additional highlights include engineered hardwood floors, a walk-in closet, a Murphy bed in the living room, a stylish walk-in shower, newer windows and HVAC, and a private patio. Enjoy the convenience of being right next to the community swimming pool and close to shopping, dining, and public transportation.
Truly a must-see in person!
Zillow last checked: 8 hours ago
Listing updated: November 24, 2025 at 11:56am
Listed by:
Melanie Ashbaugh 507-358-9038,
Re/Max Results
Bought with:
Robin Gwaltney
Re/Max Results
Source: NorthstarMLS as distributed by MLS GRID,MLS#: 6802317
Facts & features
Interior
Bedrooms & bathrooms
- Bedrooms: 1
- Bathrooms: 2
- Full bathrooms: 1
- 3/4 bathrooms: 1
Bedroom 1
- Level: Main
Bathroom
- Level: Main
Bathroom
- Level: Main
Dining room
- Level: Main
Kitchen
- Level: Main
Living room
- Level: Main
Heating
- Baseboard, Hot Water
Cooling
- Central Air
Appliances
- Included: Dishwasher, Gas Water Heater, Microwave, Range, Refrigerator, Washer, Water Softener Owned
Features
- Basement: None
- Has fireplace: No
Interior area
- Total structure area: 1,400
- Total interior livable area: 1,400 sqft
- Finished area above ground: 0
- Finished area below ground: 0
Property
Parking
- Total spaces: 1
- Parking features: Underground
- Garage spaces: 1
Accessibility
- Accessibility features: No Stairs External, No Stairs Internal
Features
- Levels: More Than 2 Stories
- Has private pool: Yes
- Pool features: Indoor
Lot
- Size: 1,306 sqft
Details
- Foundation area: 1400
- Parcel number: 742644002636
- Zoning description: Residential-Multi-Family
Construction
Type & style
- Home type: Condo
- Property subtype: High Rise
- Attached to another structure: Yes
Materials
- Brick/Stone, Stucco
- Roof: Age Over 8 Years
Condition
- Age of Property: 42
- New construction: No
- Year built: 1983
Utilities & green energy
- Gas: Natural Gas
- Sewer: City Sewer/Connected
- Water: City Water/Connected
Community & neighborhood
Location
- Region: Rochester
- Subdivision: Condos Of Buena Vista
HOA & financial
HOA
- Has HOA: Yes
- HOA fee: $694 monthly
- Services included: Controlled Access, Heating, Internet, Lawn Care, Maintenance Grounds, Parking, Trash, Security, Sewer, Shared Amenities, Snow Removal
- Association name: Buino Vista
- Association phone: 507-288-3947
Price history
| Date | Event | Price |
|---|---|---|
| 11/24/2025 | Sold | $350,000+0%$250/sqft |
Source: | ||
| 11/10/2025 | Pending sale | $349,900$250/sqft |
Source: | ||
| 10/9/2025 | Listed for sale | $349,900+191.6%$250/sqft |
Source: | ||
| 4/20/2018 | Sold | $120,000-4%$86/sqft |
Source: | ||
| 4/2/2018 | Pending sale | $125,000$89/sqft |
Source: RE/MAX Results - Rochester #4081212 Report a problem | ||
Public tax history
| Year | Property taxes | Tax assessment |
|---|---|---|
| 2024 | $2,446 | $182,300 -4.9% |
| 2023 | -- | $191,600 +3.3% |
| 2022 | $2,232 +0.8% | $185,500 +18.8% |
Find assessor info on the county website
Neighborhood: 55906
Nearby schools
GreatSchools rating
- 7/10Jefferson Elementary SchoolGrades: PK-5Distance: 0.5 mi
- 4/10Kellogg Middle SchoolGrades: 6-8Distance: 0.4 mi
- 8/10Century Senior High SchoolGrades: 8-12Distance: 2 mi
Schools provided by the listing agent
- Elementary: Jefferson
- Middle: Kellogg
- High: Century
Source: NorthstarMLS as distributed by MLS GRID. This data may not be complete. We recommend contacting the local school district to confirm school assignments for this home.
Get a cash offer in 3 minutes
Find out how much your home could sell for in as little as 3 minutes with a no-obligation cash offer.
Estimated market value
$351,100
Get a cash offer in 3 minutes
Find out how much your home could sell for in as little as 3 minutes with a no-obligation cash offer.
Estimated market value
$351,100



