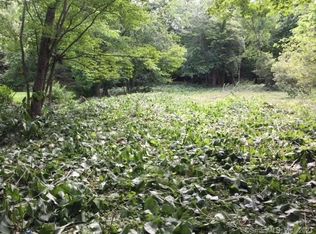This solid North Stamford home is sited on a park-like level acre in fantastic cul-de-sac neighborhood only minutes to shopping, schools, Merritt Parkway, train stations and more. Offering open floor plan and large rooms for both formal and informal entertaining, this home is solid and well maintained. Features include large living room with fireplace, formal dining room opening to enclosed sunroom with huge windows and door leading to the deck, large updated eat-in-kitchen, large family room with a 2nd fireplace, 4 bedrooms with 2 full bathrooms upstairs, plus an additional 5th bedroom/office and full 3rd bathroom on the main level (perfect for in-laws, au-pair, or home office); and a 2 car garage with extended space for storage.
This property is off market, which means it's not currently listed for sale or rent on Zillow. This may be different from what's available on other websites or public sources.

