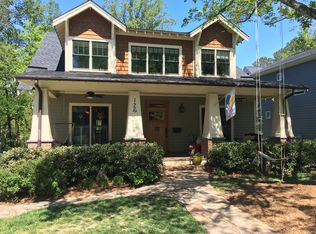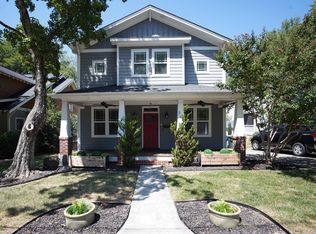The epitome of ITB style and charm! From the Picket Fence boughed with fragrant Jasmine to the Front Porch. This 1920 Five Points home is located on a quiet internal street. Walk to Five Points and Fallon Park! 3 Bedrooms; 3 Full Bathrooms; Living Room, Formal Dining, Family Room, Original wood floors and original windows throughout. Master Bedroom has En Suite Bathroom. Basement/Tall Crawl may be accessed from inside and out. Lush, lovely deep lot. Fenced yard - front and back. Driveway parking.
This property is off market, which means it's not currently listed for sale or rent on Zillow. This may be different from what's available on other websites or public sources.

